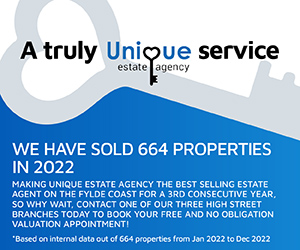4 bedroom terraced house for sale
Key information
Features and description
- Tenure: Leasehold
- Modern Family Bathroom.
- Spacious Lounge,
- IMMACULATE Four Bedroom Family Home
- *stunning kitchen/dining room*
- Off Road Parking Avaiable
- FOUR Bedrooms, Principle Bedroom En-Suite
- Integrated Garage With Utility Room, Enclosed Garden
This Beautifully Maintained Mid Terrace Property Comes To The Market With The Added Convenience Of No Ongoing Chain & Has Been Updated Throughout In Recent Years:
Works Include But are Not Limited to:
NEW Kitchen Installed September 2023
NEW Boiler: September 2023 With NEW Radiators To Ground Floor
NEW Carpets & Flooring (Hall, Stairs & Landing December 2023, Bedroom, NEW carpets & Decor)
En-Suite Shower Room & Bathroom Also September 2024!
Fascias, Soffits & Guttering September 2024.
NEW Internal Doors September 2024.
EPC: C
Council Tax: C
Internal Living Space: 108sqm
Tenure: Leasehold: 999 years from 1 January 2002 £100 Per Annum - Payable December.
INTERNAL VIEWING ESSENTIAL.
Rooms
Entrance Hallway - 4.83 x 1.99 - at max m (15′10″ x 6′6″ ft)
Beautifully presented welcoming hallway with stairs to the first floor landing and doors to the stunning kitchen and dining room, integral garage with utility area and ground floor washroom.
Kitchen & Dining Room - 4.86 x 3.20 - at max m (15′11″ x 10′6″ ft)
ABSOLUTELY Stunning modern fitted kitchen (2023) offering a wide range of wall mounted and base units in gloss finish with soft close feature doors and drawers with extensive work surface area. Integrated appliances include oven, microwave, hob with extractor fan over, fridge freezer and dishwasher. Ample floor space for a family size dining table and chairs with UPVC French doors out to the rear garden.
Integral Garage - 3.88 x 2.73 - at max m (12′9″ x 8′11″ ft)
Spacious Garage with up and over door, power points and lighting. Ample parking to the front aspect.
Utility Area - 2.73 x 2.07 - at max m (8′11″ x 6′9″ ft)
Plumbed for washing machine and space for other white goods. Lights and water.
First Floor Landing - 3.11 x 1.99 - at max m (10′2″ x 6′6″ ft)
Doors leading off to a beautifully presented lounge and principal bedroom with en-suite shower room. Stairs to the second floor landing.
Lounge - 4.82 x 3.21 - at max m (15′10″ x 10′6″ ft)
Simply BEAUTIFUL & extremely spacious lounge, with UPVC French doors that open to a Juliet balcony, internal glazed door to the hall.
Principal Bedroom - 4.83 x 2.72 - at max m (15′10″ x 8′11″ ft)
A great size bedroom with a rang of fitted wardrobes and en-suite shower room.
En-Suite Shower Room - 1.98 x 1.60 - at max m (6′6″ x 5′3″ ft)
Comprises shower cubicle, vanity sink unit with storage under and low flush wc. Walls and floor are attractively tiled inclusively.
Second Floor Landing - 3.07 x 2.16 - at max m (10′1″ x 7′1″ ft)
Doors lead off to three bedrooms and the family bathroom.
Bedroom - 3.84 x 3.84 - at max m (12′7″ x 12′7″ ft)
Walk-in wardrobe / dressing room.
Bedroom - 3.21 x 2.87 - at max m (10′6″ x 9′5″ ft)
Fitted clothing rail.
Bedroom - 3.19 x 1.87 - at max m (10′6″ x 6′2″ ft)
Rear garden views.
Family Bathroom
Comprises bath with mains shower over, pedestal hand wash basin and low flush wc.
About this agent

Similar properties
Discover similar properties nearby in a single step.






























