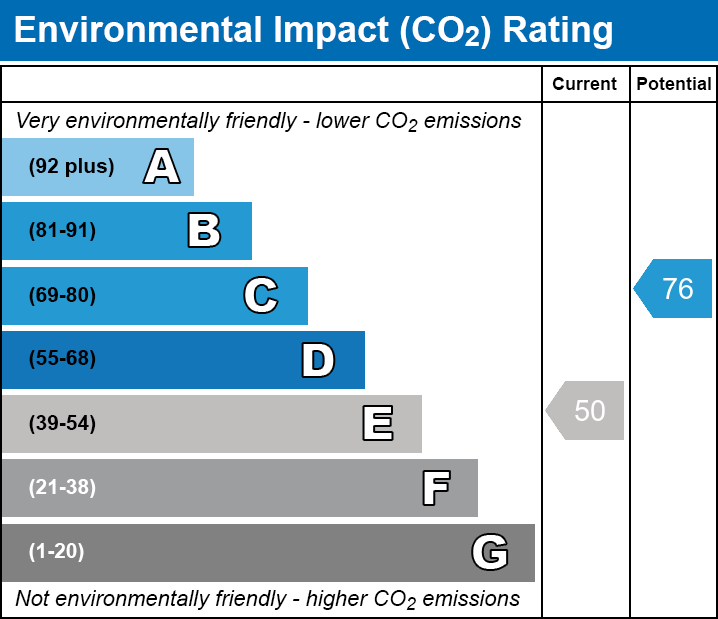4 bedroom detached house for sale
Key information
Features and description
- Tenure: Freehold
- Four double bedrooms
- Individually designed detached family home
- Large 'p' shaped conservatory to the rear
- Two reception rooms
- Cul de sac location
- No upward chain
On entering the home, you are greeted by an impressively spacious entrance hall that sets the tone for the generous proportions throughout. The hallway provides access to a guest WC and leads into the bright and airy dual-aspect lounge/dining room, a fantastic open-plan space ideal for entertaining and relaxing alike. Additionally, there is a separate snug or formal dining room, providing flexibility for use as a cosy second living area or a more formal dining space.
The kitchen, while traditional in style, offers a wealth of space and functionality. A central island with a breakfast bar is perfect for informal dining, complemented by granite effect work surfaces, ample cupboard space, and a dedicated range cooker space. There are also some integrated appliances, and a door leading to a well-appointed utility room that provides further storage and laundry space. At the rear of the kitchen, you’ll find the impressive 'P'-shaped conservatory, which offers a large, versatile living space suitable for various uses such as a dining area, playroom, or relaxing garden room with views over the private garden.
Upstairs, the large first-floor landing leads to four spacious double bedrooms. The master bedroom is a standout feature, offering a full range of fitted wardrobes, a concealed TV cabinet, and a charming window seat, making it a true retreat within the home. The master also benefits from an en-suite shower room. The other three double bedrooms are all generously sized, offering ample space for family members or guests. The family bathroom is fitted with a bath and shower over, WC, and wash hand basin.
Externally, the property features a private rear garden that is mainly laid to lawn with a patio area, providing a perfect spot for outdoor dining, relaxation, or play. The garden is enclosed and offers a high degree of privacy.
This home is offered with no upward chain, making it an attractive prospect for buyers looking for a smooth and speedy transaction. Conveniently located close to local amenities, schools, and transport links, this property is an ideal choice for families seeking space, comfort, and convenience.
Viewings are highly recommended to fully appreciate the size and potential of this impressive home.
Rooms
Entrance Hall
Guest WC
Living Room 7.71m x 3.62m (25ft 3in x 11ft 10in)
Snug/Dining Room 3.53m x 3.01m (11ft 6in x 9ft 10in)
Kitchen 4.87m x 4.40m (15ft 11in x 14ft 5in)
Utility Room 3.05m x 1.95m (10ft x 6ft 4in)
'P' Shaped Conservatory 7.61m x 5.89m (24ft 11in x 19ft 3in)
First Floor Landing
Bedroom One 4.19m x 3.93m (13ft 8in x 12ft 10in)
Ensuite Shower Room 2.65m x 2.52m (8ft 8in x 8ft 3in)
Bedroom Two 3.65m x 3.42m (11ft 11in x 11ft 2in)
Bedroom Three 3.65m x 3.05m (11ft 11in x 10ft)
Bedroom Four 3.55m x 3.03m (11ft 7in x 9ft 11in)
Family Bathroom 2.67m x 1.80m (8ft 9in x 5ft 10in)
Outside
Attached Double Garage 5.89m x 5.25m (19ft 3in x 17ft 2in)
AGENTS NOTES
Council Tax Band - F
EPC Rating - D
Tenure - Freehold
About this agent

membership number C0137085 We hold redress membership with the Property Redress Scheme, membership number PRS035861
Similar properties
Discover similar properties nearby in a single step.
Sold nearby
Looking for an expert to sell your home? These properties were recently sold in your search area. Arrange an accurate valuation of your home.







































































