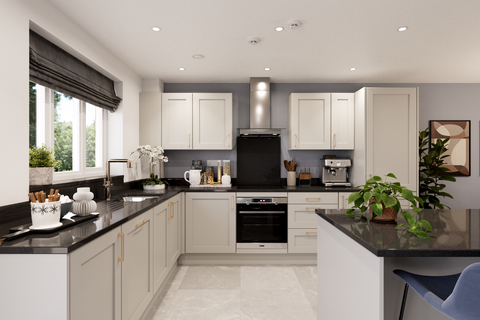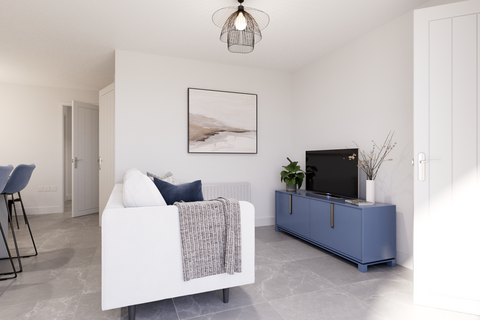4+ bedroom properties for sale within 1 mile of CB9 (£425,000 - £700,000)
- Offers in region of£575,000
4 bedroom detached house for saleThe Street, Ashen
42- Tenure: Freehold
- No onward chain
Chain-freeStudyReduced < 7 days by Oakheart Property - Sudbury - £525,000
5 bedroom detached house for salePlot 52, The Brightstone at Boyton Place, Haverhill Road, Little Wratting CB9
5-- Bright open plan kitchen/dining room with French doors into the garden
- Separate utility with outside access
New buildStudyAdded > 14 days by Persimmon Homes - Boyton Place - £425,000
4 bedroom detached house for salePlot 22, The Whiteleaf Bay at Boyton Place, Haverhill Road, Little Wratting CB9
4-- Kitchen/breakfast room with French doors to garden
- Front aspect living room
New buildAdded > 14 days by Persimmon Homes - Boyton Place - FeaturedGuide price£595,000
5 bedroom character property for saleThe Green, Sudbury
53- Tenure: Freehold
- Substantial Detached Home
- Spacious Bedrooms
- Three Reception Rooms
Chain-freeAdded < 14 days by haart Estate Agents - Colchester - Guide price£430,000
4 bedroom detached house for saleGreen Road, Haverhill CB9
42- Tenure: Freehold
- Four Bedrooms
Added > 14 days by Cheffins - Haverhill - £485,000
5 bedroom semi-detached house for saleWiggens Green, Helions Bumpstead CB9
5-- Tenure: Freehold
- 1,453 sq ft floor area
Added > 14 days by Samuel's Estate Agents Suffolk - Haverhill - Guide price£550,000
4 bedroom cottage for saleStoke By Clare, Sudbury
42- Tenure: Freehold
- Substantial Grade II Listed Cottage
Virtual tourAdded > 14 days by Oakheart Property - Sudbury - Featured£700,000
4 bedroom detached house for saleField View, Water Lane, Steeple Bumpstead, CB9
42- Tenure: Freehold
- 4 Double Bedrooms
- Exclusive Development
- EPC Band A
New buildStudyEV chargerAdded > 14 days by Carter Jonas - Cambridge Lettings - Guide price£645,000
4 bedroom detached house for saleBolts Hill, Castle Camps, Cambridgeshire, CB21
42- Tenure: Freehold
- Detached cottage (not Listed)
StudyAdded > 14 days by Mullucks - Saffron Walden - Guide price£695,000
4 bedroom detached house for saleAnne Sucklings Lane, Little Wratting CB9
42- Tenure: Freehold
- Stunning Period Property
StudyAdded > 14 days by Cheffins - Haverhill - Guide price£435,000
4 bedroom semi-detached house for saleKings Hill, Kedington CB9
42- Tenure: Freehold
- Extended Accommodation
Added > 14 days by Cheffins - Haverhill - £550,000
4 bedroom detached house for saleHelions Road, Steeple Bumpstead CB9
42- Tenure: Freehold
- Desirable Village Location
New buildAdded > 14 days by Cheffins - Haverhill - £590,000
4 bedroom detached house for saleHelions Road, Steeple Bumpstead CB9
42- Tenure: Freehold
- Four Bedrooms
New buildStudyAdded > 14 days by Cheffins - Haverhill - Guide price£440,000
4 bedroom detached house for saleKelvin Drive, Haverhill CB9
42- Tenure: Freehold
- Master Bedroom with Ensuite
Added > 14 days by Cheffins - Haverhill - Offers in excess of£425,000
4 bedroom detached house for saleReydon Close, Haverhill CB9
4-- Tenure: Freehold
- Nearest school 0.6mi.
Added > 14 days by Samuel's Estate Agents Suffolk - Haverhill - Offers in region of£685,000
4 bedroom detached house for saleThe Street, Ashen
42- Tenure: Freehold
- Executive Detached Home
Virtual tourStudyAdded > 14 days by Oakheart Property - Sudbury - Guide price£450,000
4 bedroom semi-detached house for saleNorth Street, Steeple Bumpstead CB9
42- Tenure: Freehold
- Extended Family Home
Chain-freeAdded > 14 days by Cheffins - Haverhill - £600,000
4 bedroom detached house for saleThe Street, Ashen, CO10 8JP
43- Detached House
- Four Bedrooms
Virtual tourAdded > 14 days by Fine & Country - Colchester - £575,000
4 bedroom detached house for saleHelions Road, Steeple Bumpstead CB9
4-- Tenure: Freehold
- Four bedroom detached property
Virtual tourNew buildStudy - Offers in excess of£700,000
4 bedroom detached house for saleWater Lane, Field View, Steeple Bumpstead CB9
4-- Tenure: Freehold
- Exclusive Private Development
New build - £600,000
4 bedroom link detached house for saleHelions Road, Steeple Bumpstead CB9
4-- Tenure: Freehold
- 4 Bedroom Detached Property
New buildStudy - Guide price£495,000
6 bedroom detached house for saleHenry Close, Haverhill CB9
63- Tenure: Freehold
- Five / Six Bedrooms
StudyAdded > 14 days by Cheffins - Haverhill - Guide price£425,000
4 bedroom detached house for saleFalklands Road, Haverhill CB9
42- Tenure: Freehold
- Two Reception Rooms
Added > 14 days by Cheffins - Haverhill - Featured£530,000
4 bedroom detached house for saleField View, Water Lane, Steeple Bumpstead, CB9
42- 4 Double Bedrooms
- Exclusive Development
- EPC Band A
- EV Charging Point
New buildEV chargerAdded > 14 days by Carter Jonas - Cambridge Lettings - FeaturedGuide price£450,000
4 bedroom semi-detached house for saleNorth Of Water Lane, Steeple Bumpstead, CB9
42- Tenure: Freehold
- 10 Year New Homes Warranty
- Lower Utility Bills on a New Home
- Utility Room and Dedicated Study
Virtual tourNew buildStudyAdded > 14 days by Carter Jonas - Cambridge Lettings - £695,000
4 bedroom semi-detached house for saleBlacksmiths Lane, Shudy Camps, Cambridge, Cambridgeshire, CB21
42- Tenure: Freehold
- 4 bedrooms
Added > 14 days by Mullucks - Saffron Walden - Offers in excess of£600,000
4 bedroom detached house for saleMoat Farm, Birdbrook CO9
42- Tenure: Freehold
- Four Double Bedrooms
Added > 14 days by Cheffins - Haverhill - Guide price£475,000
4 bedroom detached house for saleEggshell Lane, Braintree CM7
41- Off street parking
- Garage/workshop
Added > 14 days by Cheffins - Cambridge - Guide price£450,000
4 bedroom link detached house for salePoppy Field, Steeple Bumpstead CB9
42- Tenure: Freehold
- Exclusive new development
Virtual tourNew buildStudyAdded > 14 days by Cheffins - Saffron Walden - Guide price£575,000
4 bedroom detached bungalow for saleWhite Horse Road, Haverhill CB9
42- Detached Bungalow
- Four Bedrooms
StudyAdded < 7 days by David Burr - Clare








































