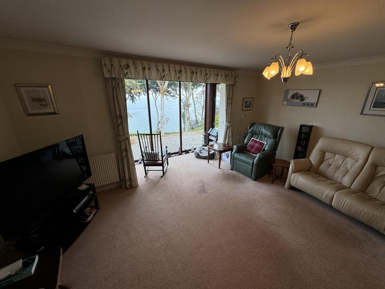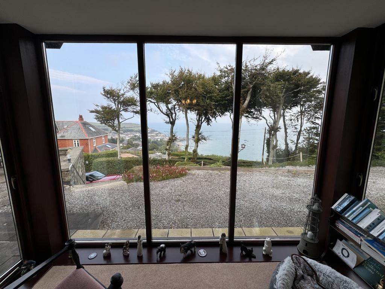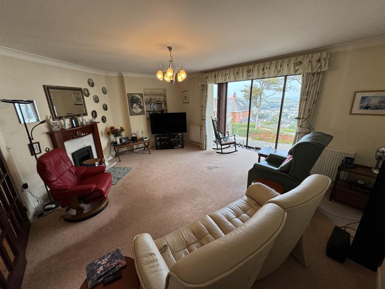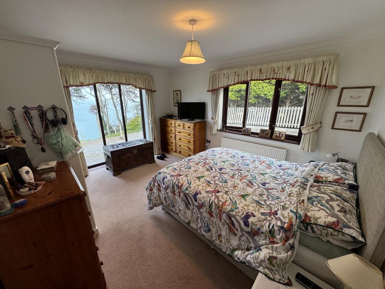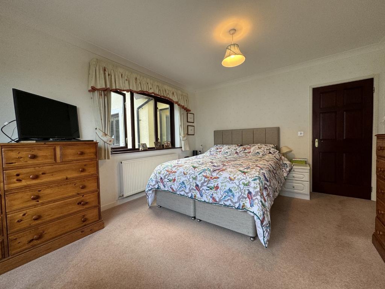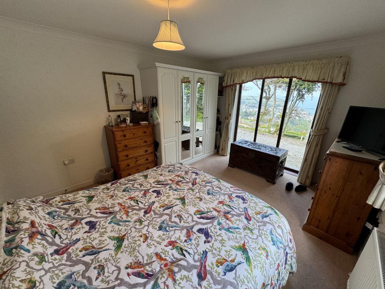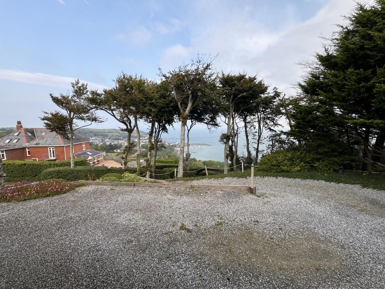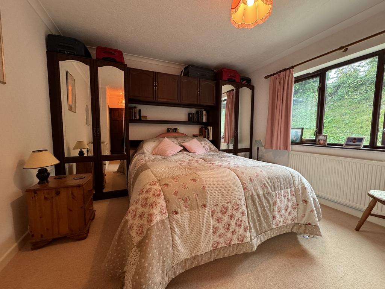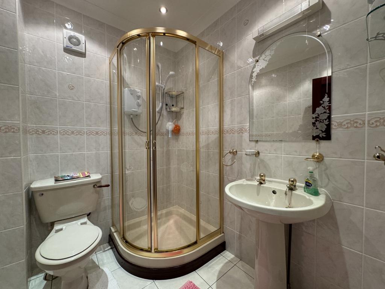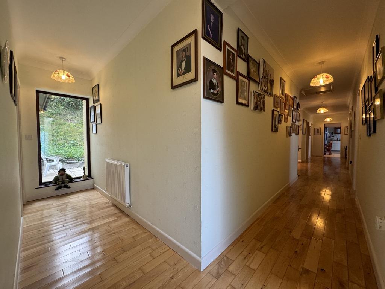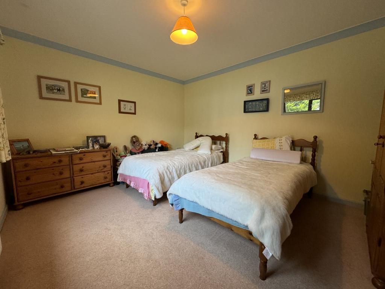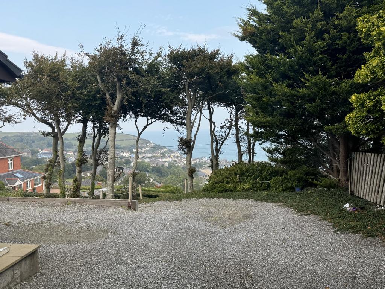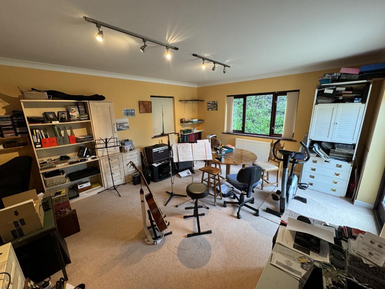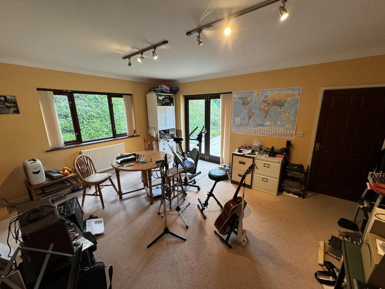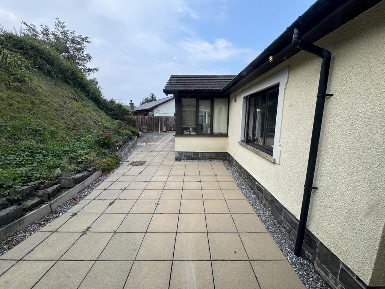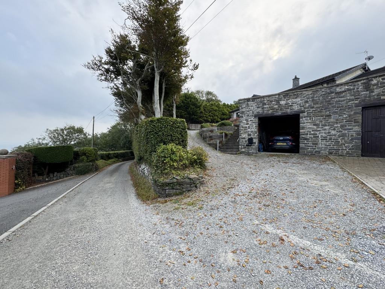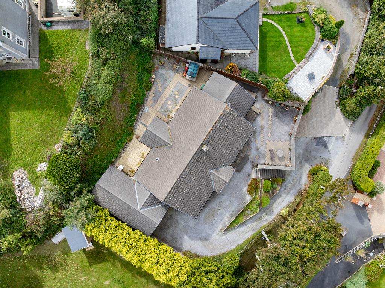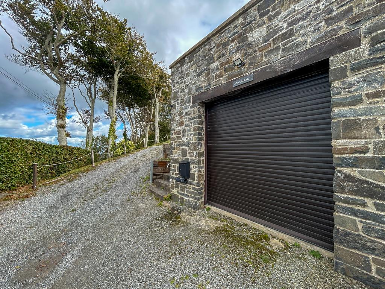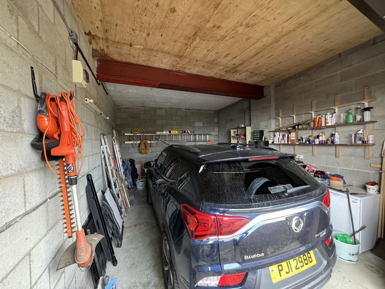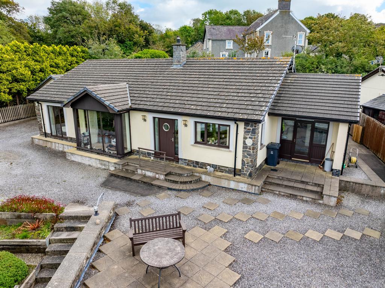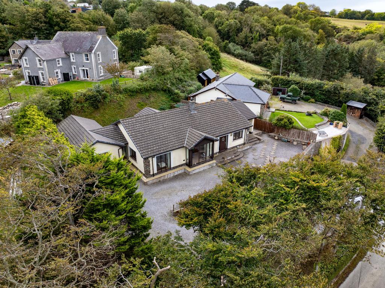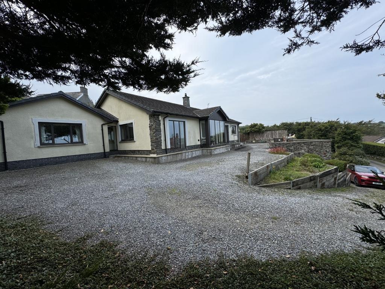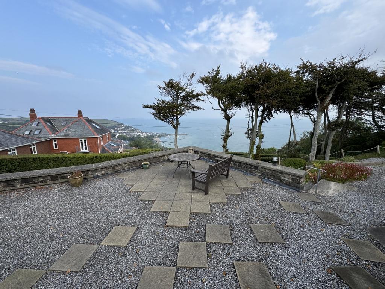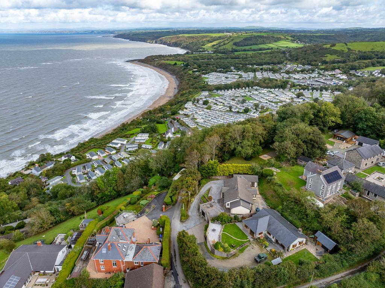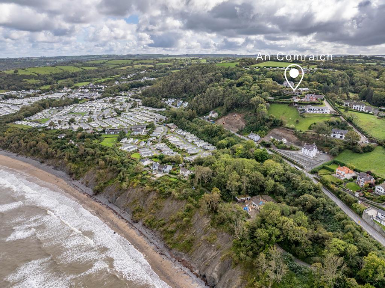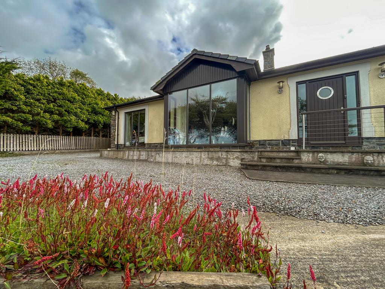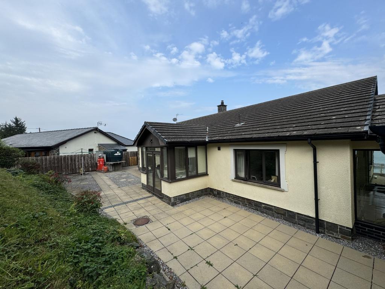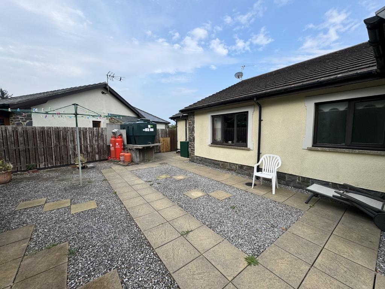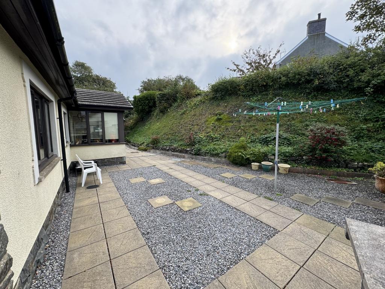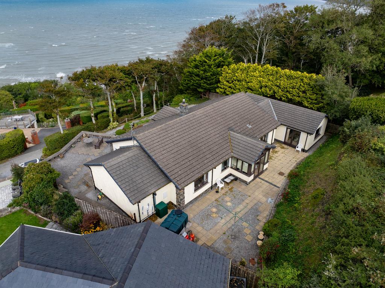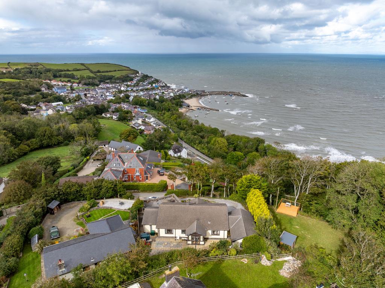4 bedroom detached bungalow for sale
Key information
Features and description
- Tenure: Freehold
- * new quay. west wales *
- * Outstanding 4 bedroom detached bungalow *
- * Spacious level of accommodation *
- * Set in elevated position with envious views *
- * Garage and private parking *
- * Walking distance of village amenities and sandy beach *
- * Private rear garden *
* Outstanding 4 bedroom detached bungalow * Set in elevated position overlooking New Quay harbour and Cardigan Bay * Envious and glorious views over the West Wales coastline * Spacious level of accommodation * Garage and private parking * Located along quiet lane * Walking distance to village amenities and sandy beaches * Very rarely do these opportunities become available * Fully orientated to maximise the outlook over the Bay * Private rear garden * Feature front patio area with coastal views * A TRULY IMPRESSIVE COASTAL DELIGHT THAT PRESENTS AN OPPORTUNITY NOT TO BE MISSED *
The property is situated on the fringes of the fishing village of New Quay on the Cardigan Bay coastline. The village offers a good level of local amenities and services including primary school, doctors surgery, places of worship, local shops, cafes, bars and restaurants, sandy beaches, good public transport connectivity and access to the All Wales Coastal Path. The property lies some 15 minutes drive from the Georgian harbour town of Aberaeron to the north with a wider range of local amenities and services including leisure centre and secondary school as well as community health centre. New Quay lies equidistant 30 minutes drive from the larger urban centres of Cardigan and Aberystwyth offering strategic facilities including Network Rail, hospitals, supermarkets etc.
Travelling south from Aberaeron on the A487 continue for approximately 4 miles having passed through the villages of Ffos y Ffin, Llwyncelyn and into Llanarth. On exiting Llanarth take the B4342 New Quay road adjoining the Llanina Arms hotel and continue through the village of Gilfachrheda and after a further 1 mile you will enter Cnwc y Lili. Continue past the entrance to Quay West on your right hand side and further on Cwm Halen on your left. Continue for a further 100 yards and Penrhiw Pistyll Lane forks up on the left hand side. Continue along this side lane (instead of continuing into New Quay) for approximately ½ mile up the embankment and as you turn round the bend the entrance to the property is on the left hand side as identified by the Agents for sale board.
Services - we are advised the property benefits from mains water, electricity and drainage. Oil central heating.
Council Tax Band - E.
Tenure - Freehold.
Rooms
GENERAL
An impressive coastal property offering spacious 4 bedroom accommodation fully orientated to maximise the outlook over New Quay and Cardigan Bay.
The house sits in an envious elevated position with garage and parking to the front and continuing gravel driveway leading up to the main area of the house with impressive front patio area overlooking the Bay.
Internally the house offers spacious level of accommodation with 4 double bedrooms, 2 bathrooms and commodious living, kitchen and dining space. To the rear of the property is an enclosed private garden area enjoying a southerly and westerly aspect.
All in all one of the most impressive properties to come on the market in recent times with such fantastic views.
Front Entrance Porch
6' 3" x 4' 9" (1.91m x 1.45m) accessed via timber door with side glass panels, tiled flooring, glass door into:
Reception Hallway
53' 0" x 4' 9" (16.15m x 1.45m) being 'L' shaped with feature curved walls, oak flooring, radiator, multiple sockets, BT point.
Kitchen
10' 8" x 19' 6" (3.25m x 5.94m) with a range of oak effect base and wall units, fitted fridge/freezer, double oven and grill, induction hobs with extractor fan over, 1½ stainless steel sink and drainer with mixer tap, tiled splashback, Formica worktop, dual aspect windows to front and side with outstanding views over New Quay harbour and Cardigan Bay, tiled flooring, breakfast bar with seating, space for dining table, spotlights to ceiling, 2 x radiator.
Utility Room
9' 6" x 17' 2" (2.90m x 5.23m) with a range of base and wall units, plumbing for washing machine, stainless steel sink and drainer with mixer tap, tiled splashback, 2 x radiator, glass door and window to front with views over the coast, tiled flooring, central heating radiator.
Linen cupboard off utility room, fully shelved, radiator.
Cloakroom
With a range of slatted shelving, tiled flooring.
Dining Room
10' 4" x 13' 7" (3.15m x 4.14m) accessed from the reception hallway with window to garden, radiator, multiple sockets, space for large dining table.
Bathroom
10' 3" x 7' 8" (3.12m x 2.34m) luxurious bathroom suite with jacuzzi bath, 1200mm enclosed tiled shower unit with waterfall head, combined single wash hand basin and WC vanity unit, heated towel rail, rear window, tiled walls and flooring, spotlights to ceiling.
Library/Study
Being open plan from the reception hallway with an array of fitted bookshelves, radiator, oak flooring, spotlights to ceiling, open plan into rear study area with space for desk and computer,2 radiators, side windows and double glass doors to garden area, multiple sockets.
Lounge
17' 9" x 18' 4" (5.41m x 5.59m) a feature room within the property with floor to ceiling bay window to front overlooking New Quay harbour and Cardigan Bay, feature curved wall with gas fire with timber surround and marble inserts and hearth, multiple sockets, 2 x radiator, TV point.
Front Bedroom 1
14' 5" x 12' 7" (4.39m x 3.84m) double bedroom, front windows with views over New Quay harbour and Cardigan Bay, side window, radiator, multiple sockets.
Master Bedroom
16' 3" x 11' 9" (4.95m x 3.58m) double bedroom suite with a range of fitted wardrobes, radiator, rear window to garden, multiple sockets.
En-Suite
6' 6" x 5' 4" (1.98m x 1.63m) enclosed tiled shower, WC, single wash hand basin, radiator, fully tiled floors and walls.
Rear Inner Hallway
With dual aspect windows to front and side allowing excellent natural light but also taking advantage of the coastal views, oak flooring, radiator.
Front Bedroom 3
14' 3" x 11' 7" (4.34m x 3.53m) double bedroom, window to front, multiple sockets, radiator.
Rear Bedroom 4
14' 4" x 17' 1" (4.37m x 5.21m) double bedroom with plumbing in place for en-suite facility but currently used as a hobby room with rear and side windows, multiple sockets, radiator, patio doors to rear garden area.
To Front
The property is approached from the adjoining country lane into a gravelled forecourt with access to:
Garage
21' 5" x 14' 3" (6.53m x 4.34m) being stone fronted with electric roller doors to front, 10'9'' height internally and of block construction with concrete and steel beams over, multiple sockets, strong sensor light over garage.
Outside lighting to both front and rear of the property.
The Grounds
Continuing gravel driveway sweeping around the front of the house with separate concrete steps leading alongside the garage, sweeping around the house to an elevated parking and gravel/garden area with numerous flower beds and borders to the front and lower area adjoining the front highway.
The front garden area is fully orientated to maximise the outlook over the Bay with footpaths along the front of the house leading to the front door and continuing to the front patio area with ample seating and dining space to take in the outlook over the Bay.
Rear Garden
Side footpaths lead through to a rear enclosed garden area predominantly laid to gravel with footpaths connecting to the rear study area of the house and also bedroom 4.
MONEY LAUNDERING REGULATIONS
The successful purchaser will be required to produce adequate identification to prove their identity within the terms of the Money Laundering Regulations. Appropriate examples include: Passport/Photo Driving Licence and a recent Utility Bill. Proof of funds will also be required, or mortgage in principle papers if a mortgage is required.
Property information from this agent
About this agent

Similar properties
Discover similar properties nearby in a single step.










































































