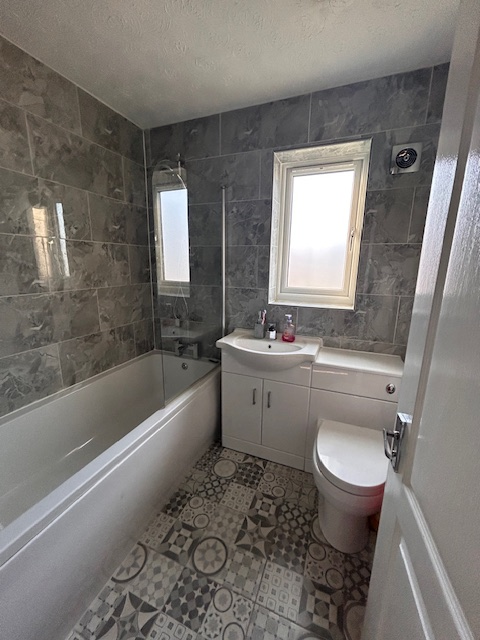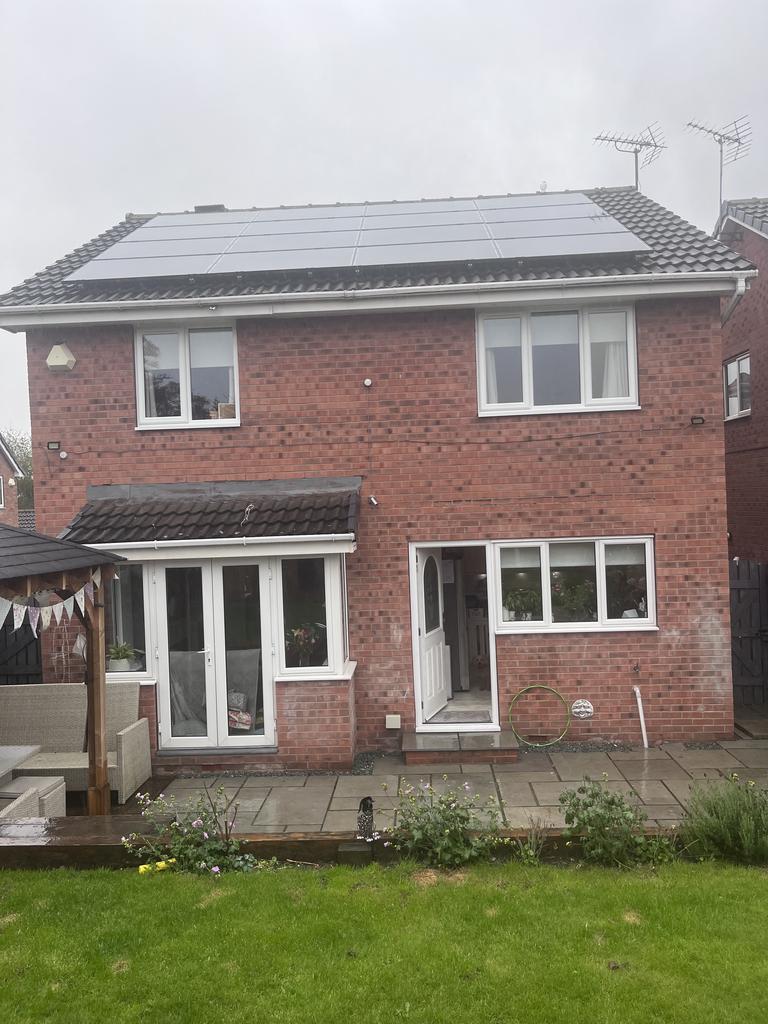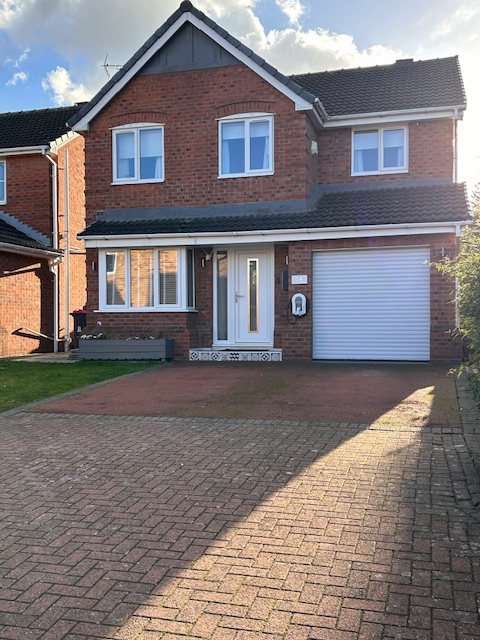4 bedroom detached house for sale
Key information
Features and description
- Tenure: Freehold
- Viewing Highly Recommended
- Four Double Bedrooms - 3 With Built In Wardrobes
- Beautifully Presented Property
- Energy Efficient - Solar Panels
- Would Suit Growing Family
- Enclosed Rear Garden
- 2 Large Reception Rooms
- Home Office or 5th Bedroom
- Close to All Major Road and Travel Networks
I-estates are pleased to offer this well presented 4 Double Bedroom family home which is position within a small cul-de-sac. The current owners have added plenty of upgrades. Being close to local amenities and easy access to the M1 and A1M motorway links.
Lounge 3.7m x 4.5m
This good sized lounge has a Media Wall as a focal point with TV and electric fire, neutrally decorated throughout, Engineered Wood flooring and radiator. Bay window with French style doors leading into the rear garden.
Office/Study or 5th Bedroom 3m x 2.5m
This is a must for anyone with their own business or working from home with under floor heating.
Kitchen 3.2m x 3.5m
Having a range of fitted wall and base units, granite work surfaces, breakfast bar. Integrated appliances to include; electric oven, induction hob with extractor fan over, free standing fridge/freezer. Space and plumbing for a washing machine and slimline dishwasher. A door leads to the rear garden.
W.C/Utility 4'8" x 5'10"
Low flush wc, wash hand basin and space for condensing dryer.
Dining Room 2.4m x 3.3m
Neutrally decorated, Engineered Wood flooring, radiator and bay window to the front aspect.
Entrance Hall
A good sized entrance hall with stairs to the first floor and doors leading to all ground floor rooms with Engineered Wood flooring.
To the first Floor
Landing
Doors leading to all bedrooms, bathroom and two storage cupboards.
Master Bedroom 3.8m x 3.3m
This good sized master bedroom benefits from having a range of fitted wardrobes and a matching dressing table.
En-suite 7'1" x 6'2"
Comprising a shower cubicle, low flush w.c and wash hand basin.
Bedroom Two 3.5m x 3.0m
Another good sized double room, carpet to the floor, radiator with a double and single fitted wardrobe.
Bedroom Three 2.9m x 3.0m
Double bedroom, carpet to the floor, radiator and fitted wardrobes.
Bedroom Four 2.8m x 2.8m
Double bedroom, carpet to the floor and radiator.
Family Bathroom 5'6" x 6'6"
Panelled bath with shower above, low flush W/c and hand basin.
Garage
Which has electric door. Parking for 2 Vehicles on Driveway.
To the Rear
Summer House and Shed with power to both.
A word from the vendor:
Outside
The 16 solar panels are owned by me.
Generate 3.6kw per hour peak
We benefit from a Feed in Tariff which is currently 23p a kw (gives £800-£1000) a year back plus use of the energy.
Battery system is 1 year old. Can stay or go.
Fox Ess 7.2kw
Ev car charger My Energi Zappi V2
Summer house and shed - with power
Additional shed at side of house
Garage with electric door
External lights
External water - garage and at the back of the house
New front door and windows
Inside
Downstairs floor - engineering wood flooring
Office has underfloor heating
Office or could be classed as a 5th bedroom - full conversion
Media wall
New radiators for much of downstairs
New doors downstairs
Boiler serviced last week- no issues
New consumer box and electrics checked April 2024
NEST thermostat
About this agent

correctly valued & assessed for its rental potential. We are not in the business of attempting to win your custom by raising false expectations. Having spent
over 25 years arranging finance to purchase property we are now offering our expertise to sell or let your property. Once your property has been valued we’ll
offer it for sale to the public. At i-estates, we will do our very best to sell your property for the asking price & within your desired timeframes. If ... Show more





































