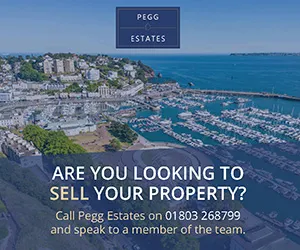3 bedroom park home for sale
Key information
Features and description
- Tenure: Leasehold (20 years remaining)
- Double Glazing
- Ensuite Shower
- Fireplace
- Fitted Bathroom
- Fitted Kitchen
- Gas Central Heating
- Integrated Appliances
- No Onward Chain
- Off Road Parking
With Goodrington Sands beach right on your doorstep and the luscious moors of Dartmoor waiting to be explored, you'll have miles and miles of natural beauty waiting for you each time you visit.
You won't even have to leave the park if you don't want to as you'll be able to make use of all of the fantastic facilities including the pools, adventure playground and entertainment programme.
If you do want to venture further afield, the local area is home to a wide variety of attractions including those for thrill-seekers, animal-lovers and budding historians.
Our range of lodges for sale in South Devon, combined with such a lively location means that whoever you have to stay at your holiday home is bound to have an amazing time.
On the park itself, you can enjoy a whole range of facilities: A heated outdoor pool. An indoor leisure pool and flume. Endless activities and entertainments for the whole family.
From the first blooming daffodils to the falling leaves of autumn, South Devon is perennially popular spot for a seaside family break. So you can come and enjoy your holiday home almost any time you like. And you'll never have a trouble letting your holiday home if you want to earn a little extra income from it as well.
Tenure: Leasehold (20 years)
Rooms
Entrance hall
Having double glazed obscure window and door to the side aspect, fitted cupboard housing the combi boiler, half vinyl flooring, half carpet flooring, radiator, doors to all rooms.
Kitchen/lounge 4.14m x 5.92m (13ft 6in x 19ft 5in)
Featuring the width of the lodge with a triple aspect views, double glazed windows to both sides and sliding patio doors to the front leading onto a PVC balcony.
The lounge area has electric fireplace, TV point, carpet flooring, radiator, wall lights.
The kitchen/dining area has a range of wall and base level work units with flat edged work surfaces, inset one and a half bowl stainless steel sink and drainer with mixer tap. Built in fridge freezer, built in oven, microwave, dishwasher and five ring gas hob with cooker hood above. There is a Velux window, double glazed windows to the side, there is a glass splash behind the worktop, built in washing machine, vinyl flooring, vaulted ceilings with downlights.
Bedroom 1 2.92m x 3.56m (9ft 6in x 11ft 8in)
Has a double glazed window to the rear aspect, radiator, built in wardrobes, fitted dressing top with vanity mirror and drawer unit. Fitted bedframe with bedside tables, lighting and power points, radiator, carpet flooring, door to ensuite.
En-suite 1.09m x 1.85m (3ft 6in x 6ft)
Comprising of a three piece suite including a shower cubicle, low level wc, vanity wash hand basin with mixer tap, vanity mirror, extractor fan, heated towel rail and vinyl flooring.
Bedroom 2 2.29m x 2.49m (7ft 6in x 8ft 2in)
Has a double glazed window to the side aspect, carpet flooring, fitted wardrobe with vanity mirror, radiator, fitted bed frame with bedside light, power points.
Bedroom 3 1.68m x 2.56m (5ft 6in x 8ft 4in)
Has a double glazed window to the side aspect, built in wardrobe with radiator, carpet flooring, fitted bedframe, power points, TV point, fitted vanity mirror.
Bathroom
Comprising of a three piece suite including a shower cubicle, low level wc, vanity wash hand basin with mixer tap, shaver point, vanity mirror, extractor fan, heated towel rail and vinyl flooring.
Outside
The property features allocated parking and a deck surround.
Property Information
OPEN 11 MONTHS OF THE YEAR
Pitch fees
Pitch fees for 2023-2024 range are £5900 at Hoburne Devon Bay. These are billed annually in October for the following season.
Water rates from £787.04. These are billed annually in April for the following season.
Insurance for 12 months is included in your purchase price using our recommended insurer Leisure Days. Insurance renewals are invoiced 12 months from initial handover date.
20 Year Lease
Property information from this agent
About this agent

Similar properties
Discover similar properties nearby in a single step.


























