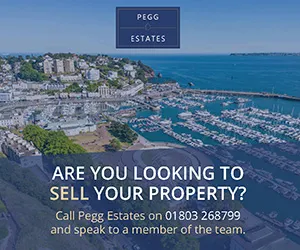2 bedroom park home for sale
Key information
Features and description
- Tenure: Leasehold (25 years remaining)
- Double Glazing
- Ensuite Shower
- Fireplace
- Fitted Bathroom
- Fitted Kitchen
- Gas Central Heating
- Integrated Appliances
- No Onward Chain
- Off Road Parking
- Stunning Sea Views
With Goodrington Sands beach right on your doorstep and the luscious moors of Dartmoor waiting to be explored, you'll have miles and miles of natural beauty waiting for you each time you visit.
You won't even have to leave the park if you don't want to as you'll be able to make use of all of the fantastic facilities including the pools, adventure playground and entertainment programme.
If you do want to venture further afield, the local area is home to a wide variety of attractions including those for thrill-seekers, animal-lovers and budding historians.
Our range of lodges for sale in South Devon, combined with such a lively location means that whoever you have to stay at your holiday home is bound to have an amazing time.
On the park itself, you can enjoy a whole range of facilities: A heated outdoor pool. An indoor leisure pool and flume. Endless activities and entertainments for the whole family.
From the first blooming daffodils to the falling leaves of autumn, South Devon is perennially popular spot for a seaside family break. So you can come and enjoy your holiday home almost any time you like. And you'll never have a trouble letting your holiday home if you want to earn a little extra income from it as well.
Tenure: Leasehold (25 years)
Rooms
Access
Access via a PVC decked with surrounding ballustrades and smoked glass screen, sea views over to Thatchers point in Torquay, views over the surrounding area. uPVC double glazed door leading to the hallway.
Entrance hall
A generous size hallway with vinyl flooring, radiator, fitted side table, built in storage cupboard housing the combi boiler, fitted seat with storage and coat rack, fitted mirror, power points, leads to the hallway area which has connecting doors to all rooms, carpet flooring, vaulted ceiling and downlights.
Kitchen/lounge 5.49m x 5.85m (18ft x 19ft 2in)
Open plan lounge/kitchen/dining room. This room is triple aspect with double glazed windows to both sides, double glazed sliding patio doors to the front aspect leading onto a large PVC decked balcony taking in the beautiful sea views.
The lounge area has carpet flooring, fireplace, fitted side table unit, fitted wall cupboards with display, floor to ceiling style radiator, built in speaker system, fitted chandelier, vaulted ceiling with downlights, open plan access through to the kitchen diner.
The kitchen diner has matching wall and base level work units with flat edged work surfaces with breakfast bar, built in wine cooler, built in microwave, fitted Range style Leisure oven with five ring gas hob and cooker hood above, built in dishwasher, ceramic one and a half bowl sink and drainer with mixer tap. This area has vinyl flooring and radiator.
Utility 1.46m x 1.95m (4ft 9in x 6ft 4in)
Has wall and base level work units with flat edged work surfaces, stainless steel sink and drainer with mixer tap, built in washing machine, vaulted ceiling with downlights, double glazed window to the side aspect, radiator and extractor fan.
Bedroom 1 3.38m x 3.41m (11ft 1in x 11ft 2in)
A lovely large double bedroom with carpet flooring, double glazed window to the rear aspect, fitted wardrobes and chest of drawer, vanity mirror and storage unit, fitted bedside tables, side lights, floor to ceiling style radiator. TV point, door to ensuite.
En-suite 1.37m x 2.26m (4ft 6in x 7ft 4in)
A three piece suite comprising of a walk in shower, vanity wash hand basin with storage and mixer tap with vanity mirror attached, shaver point, low level wc, ladder style heated towel rail, vinyl flooring, vaulted ceiling with downlights, extractor fan, shelving unit fitted for towels and other toiletries and double glazed obscure window to the rear aspect.
Bedroom 2 2.83m x 3.26m (9ft 3in x 10ft 8in)
Is a twin bedroom with double glazed window to the side aspect, fitted wardrobes, chest of drawers and vanity dressing area with mirror, radiator, carpet flooring, vaulted ceiling with downlights. Bedside light and TV point.
Bathroom 1.92m x 1.98m (6ft 3in x 6ft 6in)
A three piece suite comprising of a panel enclosed bath with mixer tap and shower attachment, low level wc, fitted vanity wash hand basin with mixer tap and storage, mirror and shaver point, heated towel rail, fitted shelving unit for toiletries and double glazed obscure window, fitted light to the side aspect, vaulted ceilings with downlights, vinyl flooring and extractor fan.
Outside
The property has a wrap around PVC decked area and two allocated parking spaces.
Leasehold Information
Property Information
OPEN 11 MONTHS OF THE YEAR
Pitch fees
Pitch fees for 2023-2024 range are £6800 at Hoburne Devon Bay. These are billed annually in October for the following season.
Water rates from £787.04. These are billed annually in April for the following season.
Insurance for 12 months is included in your purchase price using our recommended insurer Leisure Days. Insurance renewals are invoiced 12 months from initial handover date.
Services
Including:
All siting and connections
VAT included
Decking
Current years pitch fees included
Current non-domestic rates and water charges
One year’s insurance included
Plus:
En-suite from master bedroom
Family shower room
Freestanding dining table and chairs
Freestanding sofas
Front patio doors
Gas central heating
Integrated kitchen appliances
TV points in bedrooms
Property information from this agent
About this agent

Similar properties
Discover similar properties nearby in a single step.






































