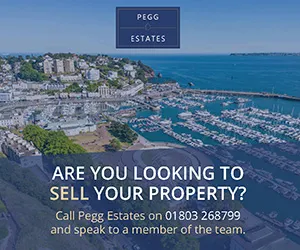2 bedroom park home for sale
Chudleigh, Newton Abbot TQ13
Chain-free
Park home
2 beds
2 baths
Key information
Tenure: Leasehold
Council tax: Ask agent
Features and description
- Tenure: Leasehold
- Convenient Location
- Decking with Hot Tub
- Holiday Letting Permitted
- Immaculate Finish
- Modern Appliances
- No chain
- On Site Facilities Including Pool and Bar/Restaurant
- Quiet and Peaceful Location
Nestled amidst the tranquil embrace of nature, the Classic holiday home is your gateway to pure luxury and relaxation. As you step inside, you'll be wrapped in a gentle elegance and the authentic Wessex style that defines this retreat.
Nestled in the tranquil embrace of nature, this Classic holiday home oozes luxury. The spacious living area beckons with sumptuous sofas and sunlight gracefully dancing through generous windows, casting a warm glow on the white-panelled ceiling, amplifies the sense of openness.
The bedrooms, bathed in the soft, natural hues of nature, offer the same blend of style and ease. Feature panelled walls and freestanding white furniture enhance the overall charm and the bathrooms provide the perfect sanctuary for a leisurely soak after a day of adventure.
Key Features include:
Vaulted ceilings with white paneling in the living area
Open-concept living area encompassing lounge, dining, and kitchen spaces.
'Beefeater' style lounge suite with coordinating scatter cushions.
Modern gloss acrylic kitchen featuring soft/self-close doors and drawers.
Spacious breakfast bar with accompanying stools.
Integrated appliances, including a fridge-freezer, washing machine, dishwasher, oven, and hob with extractor hood.
En-suite shower room in the master bedroom and family bathroom accessible from the hall.
Illuminated mirrors in both the bathroom and en-suite.
Agent Notes
The annual pitch fee depends on the size and location of the holiday lodge. The resort has a 12 month season for owners. Pitch fees run from the 1st of March until the end of February and are payable in full 1st of March each year.
Other costs... gas & electric are individually metered
Water/sewage standard annual cost £378.78
General Rate £593.12
Refuse/recycling/environmental/admin £298.80
Insurance is down to individual owners but a copy of the certificate must be provided annually together with proof of residential address.
Tenure: Leasehold
Nestled in the tranquil embrace of nature, this Classic holiday home oozes luxury. The spacious living area beckons with sumptuous sofas and sunlight gracefully dancing through generous windows, casting a warm glow on the white-panelled ceiling, amplifies the sense of openness.
The bedrooms, bathed in the soft, natural hues of nature, offer the same blend of style and ease. Feature panelled walls and freestanding white furniture enhance the overall charm and the bathrooms provide the perfect sanctuary for a leisurely soak after a day of adventure.
Key Features include:
Vaulted ceilings with white paneling in the living area
Open-concept living area encompassing lounge, dining, and kitchen spaces.
'Beefeater' style lounge suite with coordinating scatter cushions.
Modern gloss acrylic kitchen featuring soft/self-close doors and drawers.
Spacious breakfast bar with accompanying stools.
Integrated appliances, including a fridge-freezer, washing machine, dishwasher, oven, and hob with extractor hood.
En-suite shower room in the master bedroom and family bathroom accessible from the hall.
Illuminated mirrors in both the bathroom and en-suite.
Agent Notes
The annual pitch fee depends on the size and location of the holiday lodge. The resort has a 12 month season for owners. Pitch fees run from the 1st of March until the end of February and are payable in full 1st of March each year.
Other costs... gas & electric are individually metered
Water/sewage standard annual cost £378.78
General Rate £593.12
Refuse/recycling/environmental/admin £298.80
Insurance is down to individual owners but a copy of the certificate must be provided annually together with proof of residential address.
Tenure: Leasehold
Rooms
Lounge/Kitchen 5.18m x 5.76m (17ft x 18ft 10in)
Bedroom 1 3.08m x 2.83m (10ft 1in x 9ft 3in)
En-suite 2.35m x 1.10m (7ft 8in x 3ft 7in)
Bedroom 2 3.08m x 2.35m (10ft 1in x 7ft 8in)
Bedroom 3 2.47m x 2.35m (8ft 1in x 7ft 8in)
Bathroom 1.89m x 1.68m (6ft 2in x 5ft 6in)
Property information from this agent
About this agent

Pegg Estates was founded by our Director Ben in order to promote a new bespoke service to home movers in Torbay. Having worked in Agency from 2006, Ben has a wealth of experience in pricing and selling homes in the area, whilst excelling in customer service. Having gained extensive knowledge of the local area whilst working for Connells, haart and Your Move, he has developed a great reputation and brand name for himself. A local Estate Agency with a big personality, we combine traditional methods with new innovative technologies to provide you with an exceptional level of service at real value. Here at Pegg Estates we understand how overwhelming it can all be, so we’re here to ensure you are receiving the right support and advice at the time you need it, to give you full peace of mind that you are dealing with a reputable and professional company.
Similar properties
Discover similar properties nearby in a single step.



















