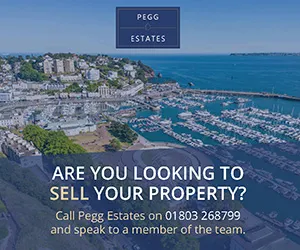2 bedroom park home for sale
Chudleigh, Newton Abbot TQ13
Chain-free
Park home
2 beds
2 baths
Key information
Tenure: Leasehold
Council tax: Ask agent
Features and description
- Tenure: Leasehold
- Convenient Location
- Decking with Hot Tub
- Holiday Letting Permitted
- Immaculate Finish
- Modern Appliances
- No chain
- On Site Facilities Including Pool and Bar/Restaurant
- Quiet and Peaceful Location
Step into The Clarendon, your gateway to a world of style, comfort, and spacious living. Natural light spills into the lounge, adorned with vaulted ceilings, LED down-lights, and a cozy stone fireplace. Soft furnishings invite you to relax and unwind.
This open space seamlessly connects to the dining room, enveloped in light from the gable-end glass walls. The elegant kitchen boasts high-gloss units in various colors, ensuring an inspiring culinary space.
The main bathroom is a sanctuary with a fitted bath and thermostatic shower, while the master bedroom delights with a walk-in wardrobe leading to a luxurious en-suite. The second bedroom offers versatility with slide-robes, a dresser, and free-standing lockers.
Features include:
Tasteful and spacious design.
Abundant natural light in the lounge area with windows and patio doors.
Vaulted ceilings with LED down-lights in the living area.
Stone fireplace for added warmth and comfort.
Open and flexible layout connecting the living, dining, and kitchen areas.
Gable-end glass walls in the dining room for a bright and airy atmosphere.
Master bedroom with a walk-in wardrobe and en-suite featuring a thermostatic shower, toilet, and washbasin
Agent Notes
The annual pitch fee depends on the size and location of the holiday lodge. The resort has a 12 month season for owners. Pitch fees run from the 1st of March until the end of February and are payable in full 1st of March each year.
Other costs... gas & electric are individually metered
Water/sewage standard annual cost £378.78
General Rate £593.12
Refuse/recycling/environmental/admin £298.80
Insurance is down to individual owners but a copy of the certificate must be provided annually together with proof of residential address.
Tenure: Leasehold
This open space seamlessly connects to the dining room, enveloped in light from the gable-end glass walls. The elegant kitchen boasts high-gloss units in various colors, ensuring an inspiring culinary space.
The main bathroom is a sanctuary with a fitted bath and thermostatic shower, while the master bedroom delights with a walk-in wardrobe leading to a luxurious en-suite. The second bedroom offers versatility with slide-robes, a dresser, and free-standing lockers.
Features include:
Tasteful and spacious design.
Abundant natural light in the lounge area with windows and patio doors.
Vaulted ceilings with LED down-lights in the living area.
Stone fireplace for added warmth and comfort.
Open and flexible layout connecting the living, dining, and kitchen areas.
Gable-end glass walls in the dining room for a bright and airy atmosphere.
Master bedroom with a walk-in wardrobe and en-suite featuring a thermostatic shower, toilet, and washbasin
Agent Notes
The annual pitch fee depends on the size and location of the holiday lodge. The resort has a 12 month season for owners. Pitch fees run from the 1st of March until the end of February and are payable in full 1st of March each year.
Other costs... gas & electric are individually metered
Water/sewage standard annual cost £378.78
General Rate £593.12
Refuse/recycling/environmental/admin £298.80
Insurance is down to individual owners but a copy of the certificate must be provided annually together with proof of residential address.
Tenure: Leasehold
Rooms
Lounge 4.97m x 3.26m (16ft 3in x 10ft 8in)
Dining Room 2.44m x 2.50m (8ft x 8ft 2in)
Kitchen 2.35m x 2.44m (7ft 8in x 8ft)
Utility 1.83m x 1.07m (6ft x 3ft 6in)
Bedroom 1 2.77m x 3.08m (9ft 1in x 10ft 1in)
Dressing Room 1.10m x 1.22m (3ft 7in x 4ft)
En-suite 1.71m x 1.62m (5ft 7in x 5ft 3in)
Bedroom 2 3.29m x 2.77m (10ft 9in x 9ft 1in)
Bathroom 2.23m x 1.80m (7ft 3in x 5ft 10in)
Property information from this agent
About this agent

Pegg Estates was founded by our Director Ben in order to promote a new bespoke service to home movers in Torbay. Having worked in Agency from 2006, Ben has a wealth of experience in pricing and selling homes in the area, whilst excelling in customer service. Having gained extensive knowledge of the local area whilst working for Connells, haart and Your Move, he has developed a great reputation and brand name for himself. A local Estate Agency with a big personality, we combine traditional methods with new innovative technologies to provide you with an exceptional level of service at real value. Here at Pegg Estates we understand how overwhelming it can all be, so we’re here to ensure you are receiving the right support and advice at the time you need it, to give you full peace of mind that you are dealing with a reputable and professional company.
Similar properties
Discover similar properties nearby in a single step.


















