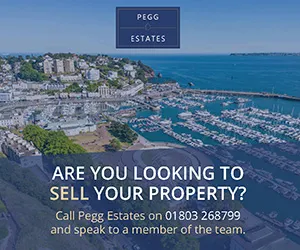2 bedroom bungalow for sale
Key information
Features and description
- Tenure: Freehold
- Balcony with Sea Views
- Garage & driveway
- Light and airy throughout
- Quiet and Peaceful Location
- Spacious rooms
- Stunning Garden
- Walking distance to Babbacombe Downs
- Two Bedroom Bungalow
Video tours
The front drive is bricked paved with space for two/three cars and a garage, there is a small lawn area with a beautiful mature palm tree to enjoy. The rear garden is landscaped into three low maintenance tiers. First tier designed as a large patio, second tier has a lawn area and low maintenance raised borders with mature shrubs and plants, providing interest all year long. The third tier has a wooden shed, a more shaded patio area with mature trees and evergreen hedges proving privacy to the whole garden.
Once inside the bungalow offers stunning elevated sea views in all the front facing rooms, there is a spacious open plan living room/ diner/ kitchen with double French door leading to the patio area. There is a further two generously sized double bedrooms, family bathroom, and a loft space leading to a large wooden boarded area.
The home has gas central heating and is double glazed throughout, making it well insulated. Book your viewing of this stunning bungalow today.
Council Tax Band: D
Tenure: Freehold
Parking options: Off Street
Garden details: Private Garden
Rooms
Front garden
Driveway for several cars.
Living room/diner/kitchen 4.82m x 8.63m (15ft 9in x 28ft 3in)
Wood flooring throughout, double glazed ceiling to floor window overlooking Babbacombe with amazing sea views, electric points, TV point, radiator to side and rear. Tiles throughout, matching wall and base units, plumbing for dishwasher and washing machine, built in oven and grill, induction hob with extractor over.
Balcony
Composite decked balcony.
Outside
Patio area to sit and enjoy the sun, with a lawned area and further area with beautiful shrubs and a shed, there is access to the side suitable for a wheelchair. There is also built in shelves and space for tools and the bins.
Bathroom 1.86m x 2.38m (6ft 1in x 7ft 9in)
Tiled floor throughout, tiled walls throughout with matching three piece suite including panel bath with shower over, low level wc and vanity wash basin with medicine cabinet over, obscure window to rear, heated hand towel rail.
Master bedroom 3.15m x 4.85m (10ft 3in x 15ft 11in)
wood floor throughout, double glazed window to front with elevated stunning sea views , radiator to side, electric points.
Bedroom 2 3.18m x 3.56m (10ft 5in x 11ft 8in)
Wooden floor throughout, radiator to side, double glazed window to rear, electric points.
Property information from this agent
About this agent

Similar properties
Discover similar properties nearby in a single step.






























