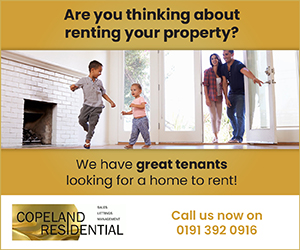No longer on the market
This property is no longer on the market
Similar properties
Discover similar properties nearby in a single step.
2 bedroom apartment
Key information
Features and description
- Tenure: Leasehold
- Town Centre Location
- Highly Desirable
- Second Floor Apartment
- 24ft Living Space With Balcony
- Master Ensuite
- Allocated Parking
- No Upper Chain
- Tenure: Leasehold
- Council Tax Band: B
- EPC Rating: D
Video tours
AMAZING APARTMENT / TOWN CENTRE LOCATION / SPACIOUS LIVING QUARTERS WITH BALCONY / NO UPPER CHAIN - With prime location in the heart of Chester-le-Street Town Centre, this sublime second floor apartment at the highly desirable Central Exchange is perfect for professional individuals or couples looking for the best of worlds for commuting or working from home. Central Exchange is perfectly located for easy access to the town's many amenities and excellent transport links including regional and national rail.
The apartment offers ample living space throughout, boasting a 24ft open plan living, dining and kitchen space with sliding patio doors leading to a balcony. The kitchen area especially impresses with its vast range fitted units and numerous integrated appliances including a diswasher and fridge/freezer. Both bedrooms are doubles with fitted wardrobes and additional units while the master bedroom in particular boasts a Juliette balcony and an ensuite as well as there being a separate bathroom.
The apartment has an intercom system with secure entry via a communal entrance hall and an allocated parking space. An opportunity not to be missed, call today on[use Contact Agent Button] to arrange your viewing.
Tenure: Leasehold - 999 years as of 14/10/2005, £146.60 per month service charges + ground rent
Council tax band: B
EPC rating: D
Entrance Hall
Enter the complex via a secure entrance into a communal hallway and head to the second floor. Enter the apartment into a carpeted entrance hall offering access to an open plan lounge/kitchen/diner, 2 bedrooms, bathroom and cupboard. Wall mounted electric heater.
Living Space 24'8 x 12'3 reducing to 9'8 (7.55m x 3.74m reducing to 2.98m)
Super spacious living quarters made up of lounge, kitchen and dining areas. The lounge area is carpeted with a set of front-facing sliding UPVC doors leading to balcony. Go through to the kitchen and dining area with vinyl flooring, wall mounted electric heater, front-facing UPVC double glazed window and a range of base and wall units with white gloss finished panels and contrasting work surfaces and mosaic style tiled splashback. Integrated appliances include electric oven, microwave, hob with overhead extractor, washer/dryer, dishwasher and fridge/freezer. One-and-a-half stainless steel sink with mixer tap. Secure intercom system.
Bedroom One 10'6 x 10'5 (3.23m x 3.20m)
Carpeted with a rear-facing set of UPVC double doors leading to a Juliette balcony. Fitted wardrobes and units, wall mounted electric heater, access to an ensuite.
Ensuite 3'9 x 7'3 (1.18m x 2.22m)
Vinyl flooring, access to a toilet, wash basin and shower cubicle with a mains supplied shower and full-height tiled splashback. Rear-facing UPVC double glazed window, heated towel rail and extractor fan.
Bedroom Two 9'6 x 11'8 (2.92m x 3.59m)
Carpeted bedroom with a rear-facing UPVC double glazed window. Fitted wardrobes and units. Wall mounted electric heater.
Bathroom 7'3 x 5'8 (2.22m x 1.76m)
Vinyl flooring, access to a toilet, wash basin and bath with mains supplied shower unit, full-height tiled splashback and glazed shower screen. Side-facing UPVC double glazed window. Wall mounted heated towel rail. Extractor fan.
Exterior
Allocated parking space.
About this agent

competitive edge, working seven days a week to facilitate the needs of our clients and provide quick results with competitive fees. With Current climates
changing rapidly, the rental market is going to remain strong for many years to come. Protection of your investment is why Copeland Residential invest for
your protection. Our record of success has been built upon a single-minded desire to provide our clients, with a top class personal service. A sig... Show more

















