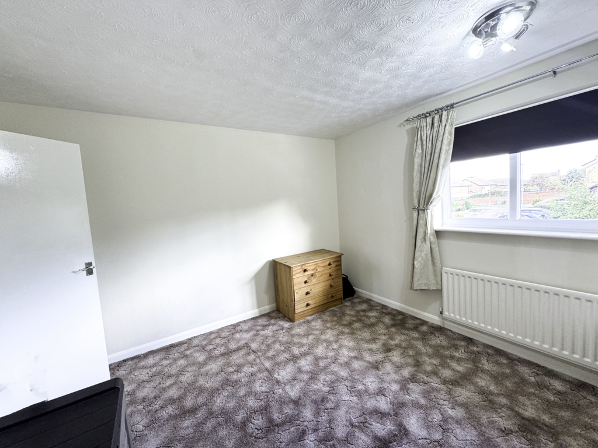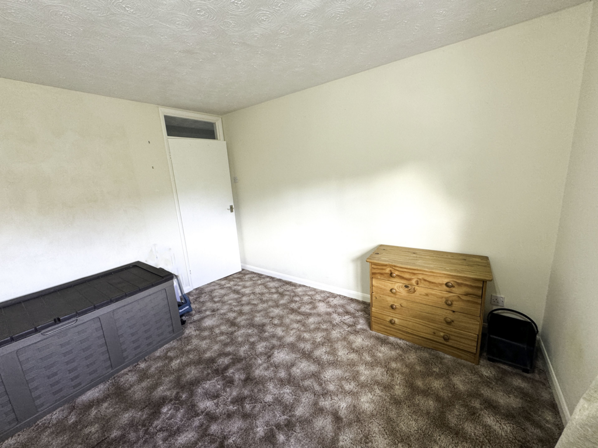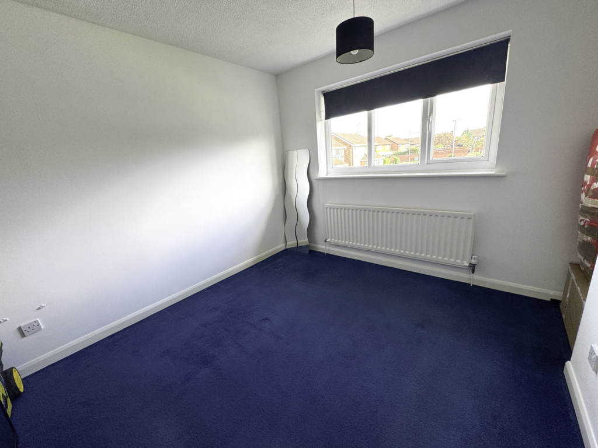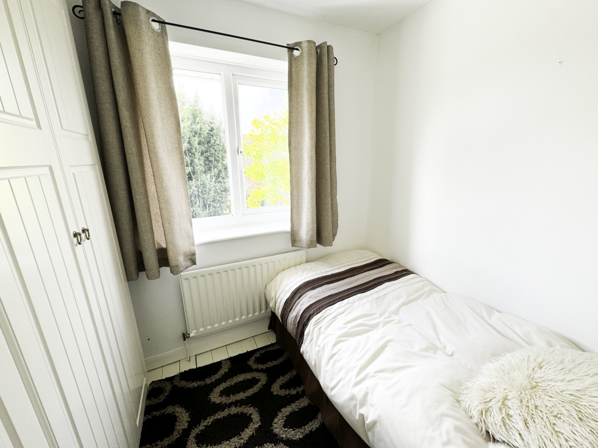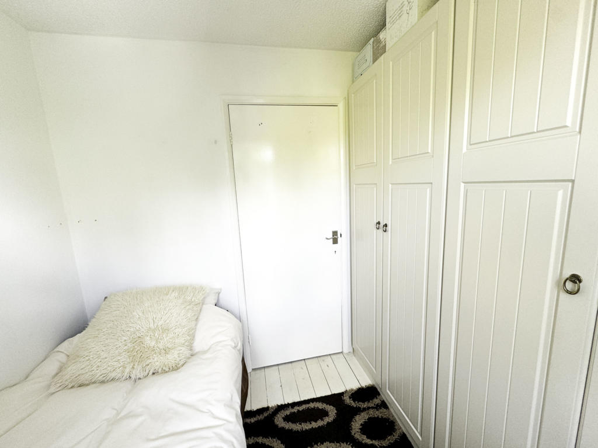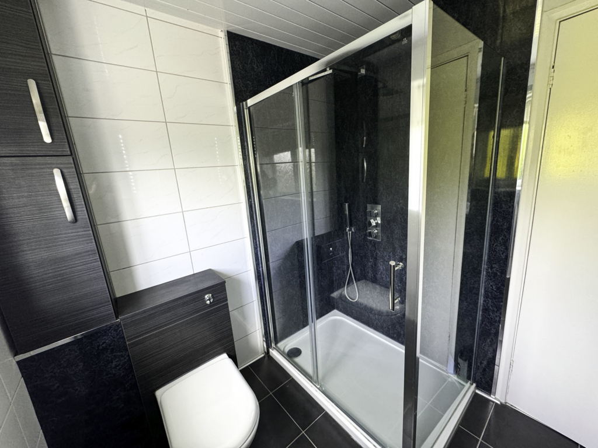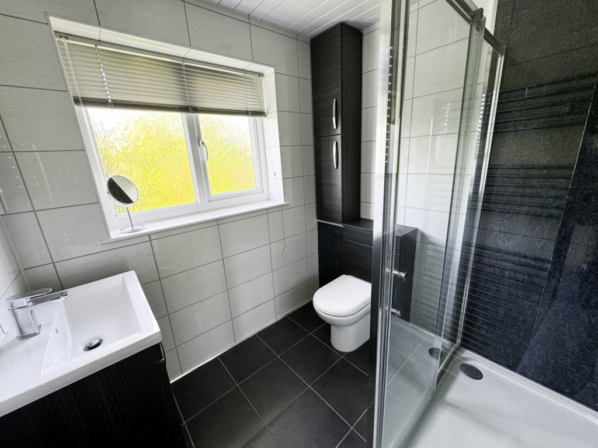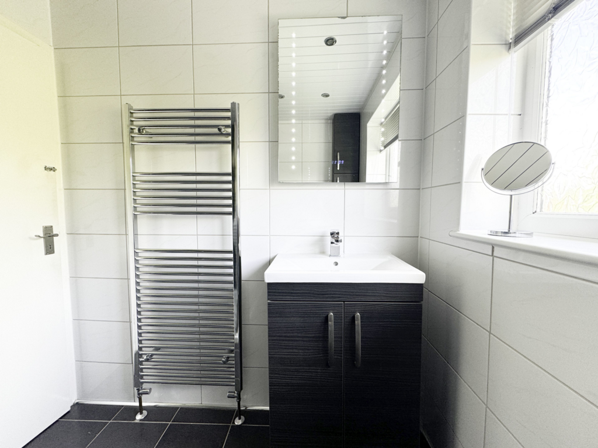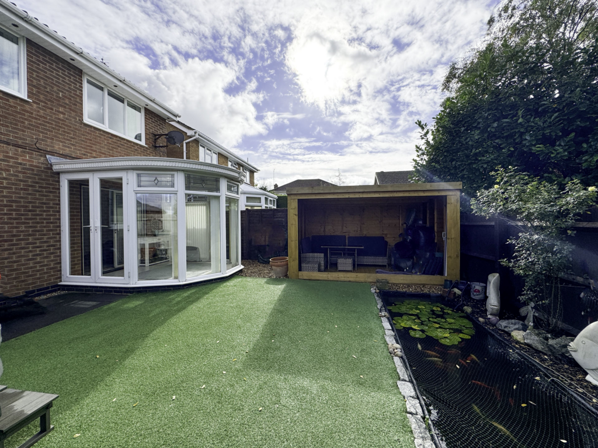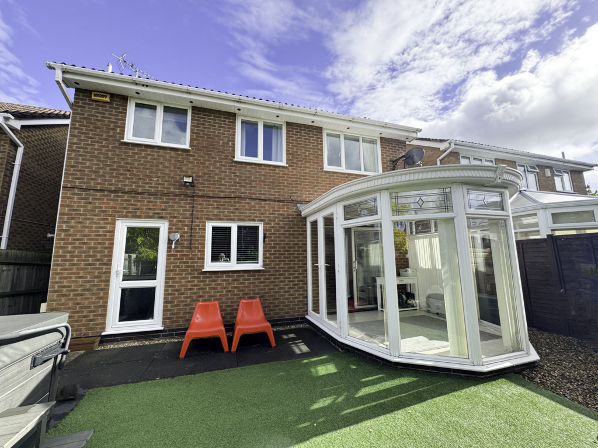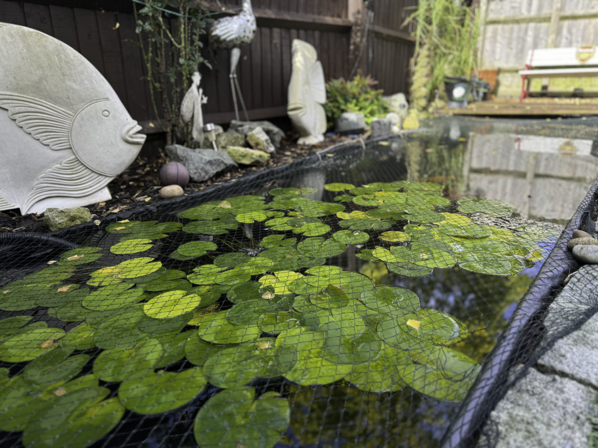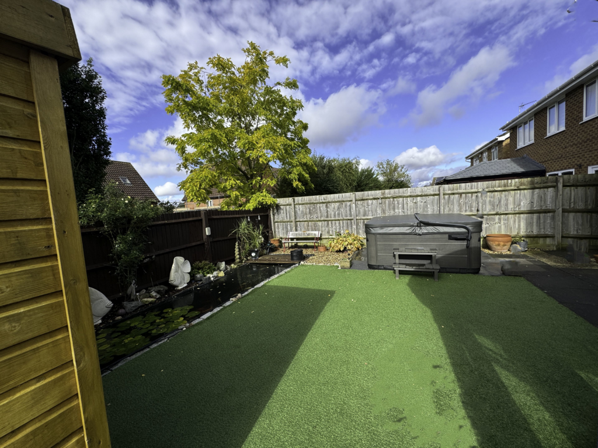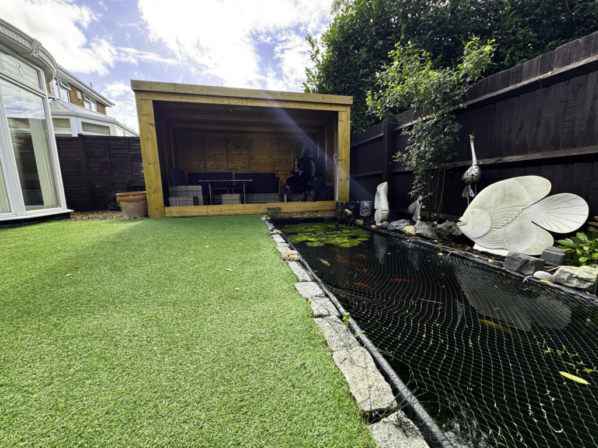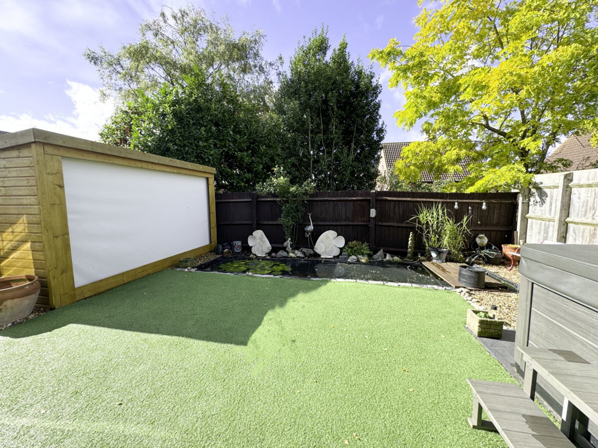5 bedroom detached house for sale
Key information
Features and description
- Tenure: Freehold
- Please Quote CM0102 When Requesting Further Information or to Arrange a Viewing
- Five Bedroom Detached Family Home Located in A Tranquil Cul De Sac on The Popular Rushden Development
- Great Size Front Facing Lounge Leading to Separate Dining Space
- Beautiful and Modern Kitchen Leading to Utility Room
- Large Principle Ensuite Bedroom to Ground Floor & 4 Bedrooms to First Floor
- Ground Floor WC and Ensuite & Modern Bathroom to First Floor
- Double Glazed Conservtory with Light & Power
- Tranquil Rear Garden Perfect For Entertaining With Garden Cabin
- Ideally located for Access To Rushden Town Centre and A6 Road Link ( Rushden Lakes Shopping Complex & Close To Local Amenities and In The Catchment for Great Local Primary School
- EPC Rating C Council Tax D
Video tours
Five Bedroom Detached Home With Off Road Parking Located in a Quiet Cul-De-Sac On The Outskirts Of Rushden. Please Quote CM0102 When Requesting Further Information or to Arrange a Viewing * Watch The Property Video. Are you searching for the perfect family home in a peaceful cul-de-sac on the highly desirable Rushden development? Do you want the Quiet Life but close to local amenities? Dreaming of a gorgeous kitchen that makes your heart skip a beat every time you step inside? Then Belvoir Close is the home for you. This stunning 5-bedroom detached property offers spacious living and a garden designed for entertaining. Don’t miss this opportunity!
As you enter Belvior Close, you're instantly greeted by the tranquil, family-friendly ambiance of this peaceful cul-de-sac. The only sounds breaking the calm are the faint hum of a distant lawnmower and the soft chorus of birdsong. The property itself leaves a lasting impression, with its well-maintained driveway, elegantly paved path, and charming lawn.
From the moment you step inside, it’s clear that this home is both welcoming and impressive. The spacious, light-filled hallway sets the tone, drawing you in and hinting at the perfect blend of style and comfort throughout. This is a home thoughtfully designed to impress while embracing the needs of family living.
We begin in the lounge, where a large double-glazed window at the front floods the room with natural light. An elegant archway seamlessly connects the space to the dining area. This beautifully spacious lounge easily accommodates the whole family for cozy evenings in front of the TV, while still maintaining a warm and inviting atmosphere, even on the darkest winter nights. It's a perfect balance of openness and coziness, making it ideal for both daily living and memorable moments.
The dining room offers the perfect setting for family meals, a wonderful space where everyone can gather around the table to share stories and laughter while enjoying those late brunches or those family Sunday roast. With access through the douloe glazed patio doors you'll step into your own cozy retreat—a UPVC conservatory filled with natural light and equipped with convenient power outlets. Imagine savoring a hot cup of coffee as you watch winter birds dart in to steal berries from the nearby trees. In the summer, you can bask in the warm sunshine streaming through the windows while keeping an eye on the kids playing in the garden. This versatile space offers the perfect blend of comfort and tranquility, serving as a peaceful haven year-round, whether you're relaxing in the quiet or enjoying time with family.
Step into the show-stopping kitchen, a space that’s as stunning as it is practical. Who wouldn’t love spending time here, whether preparing a romantic dinner for two or a family feast? The colours are simply striking—the contrast between deep navy cabinets and crisp white granite countertops is nothing short of breathtaking.
This kitchen is equipped with a wide array of bespoke, soft-closing units, including a carousel shelving system and a full-height cupboard with pull-out drawers for maximum convenience. Ample granite surfaces, which shimmer beautifully in the sunlight, offer plenty of prep space, complemented by matching splash-backs. An inset sink with a sleek swan-neck mixer tap adds a touch of elegance, with additional storage beneath. There’s even space for a gas range cooker with an extractor above, making this kitchen both stylish and functional—truly a dream for any home cook.
Flowing seamlessly into the practical utility room, you'll find ample cabinetry for storage and countertops that neatly houses appliances, keeping everything organised. The design of this space continues the stylish theme of the kitchen, offering both functionality and elegance.
A door leads to a convenient WC/cloakroom, where the aesthetic from the kitchen and utility is beautifully carried through. There’s also an external door providing easy access to the rear garden, making this space as practical as it is polished.
The ground floor principal bedroom is a true sanctuary, designed for both comfort and rest. Facing the front of the house, this serene space is ideal for restful, undisturbed sleep. With its luxurious finishes and spa-like features, the en-suite is the perfect retreat to escape the hustle and bustle of daily life. The thoughtfully placed WC and sink offer convenience, while the spacious double shower provides the perfect setting to unwind and wash away the stresses of the day. This bedroom is a haven of relaxation and rejuvenation. It’s not just about the amenities—it’s about the peace of mind that comes with having your own private en-suite. Say goodbye to the hassle of sharing, rushing, or waiting for someone else to finish. This is your personal sanctuary, a space where you can unwind at your own pace and indulge in the luxury of complete privacy. It’s more than just a bathroom it’s your own serene retreat, designed for comfort and relaxation.
Heading up to the first floor, you'll find that this space is just as family-oriented as the ground floor. Two generously sized double bedrooms at the front offer ample room and comfort, while a spacious single and a cozy smaller single bedroom provide the perfect retreat for the rest of the family at the rear of this home. There’s a place for everyone to rest their head and enjoy a peaceful night’s sleep, ensuring comfort and privacy for all. The family bathroom is a truly gorgeous space, modern and elegant in every detail. This isn’t just a functional room—it’s a sanctuary where you can relax, rejuvenate, and recharge. Whether you need a quick retreat from the day’s stresses or want to indulge in a pampering experience, this bathroom offers everything you need to unwind and feel your absolute best.
Completing the idyllic picture is the beautifully arranged rear garden, a true gem that enhances the charm of this home. This fully enclosed garden features a practical lawn area, offering a safe and inviting space for children to play, with enough room for a slide or trampoline, ensuring endless family fun.
A delightful timber garden cabin provides the perfect retreat from the sun’s rays on warm days, allowing you to enjoy the garden year-round. Whether you choose to unwind here or admire the tranquil pond, this space is a wonderful escape where you can listen to the soothing sound of water. The pond can easily be removed if desired, making this garden a flexible canvas for your outdoor dreams.
Imagine entertaining friends on warm summer evenings in this perfect outdoor oasis—it's a space that invites laughter, relaxation, and cherished memories. This garden truly offers a lifestyle of leisure and enjoyment that you won’t want to miss!
In the estate agent's view, this is undeniably one of the most stunning and impressive five bedroom homes at this price point he has seen in years. From its prime location in this cul de sac location, every detail is remarkable. The kitchen & and the new principle bedroom, in particular, is absolutely breathtaking—a true centrepiece of the home. It perfectly embodies everything a family could dream of. To fully experience the beauty and exceptional qualities of this home, a personal viewing is an absolute must.
The Property Details
Entered via UPVc Part obscured glazed door to:
Entrance Hall -
Full length double glazed window to side of door. Wall mounted radiator. Double glazed obscure window to side elevation. Stairs rising to first floor landing. Doors to lounge & principle bedroom.
Lounge - 3..40m x 4.05m (11'2 x 13'3)
Large double glazed win to front elevation. Wall mounted radiator. Opening to dining room. Modern LED ceiling light fitting. TV point.
Dining Room - 3.42m x 3.13m (11'3 x 10'3) -
Wall mounted radiator. Patio doors leading to conservatory. LED modern ceiling light. Door to kitchen.
Conservatory - 2.88m x 3.13m (9'5 x 10'03) -
Floor to ceiling double glazed windows all around. Tiled floor. Floor power sockets. Light. French doors leading to rear garden.
Kitchen 2.33m x 3.42m (7'7 x 11'3) -
Double glazed window to rear elevation. Opening leading to utility room . A wide selection of Navy blue wall mounted and floor standing soft closing units including: Full height cupboard, Pull out drawers and inbuilt shelving units. Ample white granite surface space and splash-back . Inset " Stainless Sink" with swan neck mixer tap over and storage beneath. Space for gas range cooker with extractor above. Lanite flooring. Storage Cupboard. LED inset lighting. Under unit lighting.
Utility Room - 1.50m x 2.46m (4'11 x 8'1) -
Double glazed window to side elevation. UPVC external door to rear garden. Wall mounted and floor standing storage units. Work surfave space. Plunbing for washing machine and space for tumble dryer. Space for a fridge freezer. Laminate flooring. Door too
Cloakroom - 0.84m x 1.50m (2'9 x 4'11) -
Double glazed obscure window to side elevation. LLWC. Wall mounted hand wash basin. LED lighting
Bedroom 1 - 2.46m x 3.71m (8'1 x 12'2) -
Double glazed window to front elevation. Wall mounted radiator. Inset lighting. Door to:
En-Suite - 2.46m x 1.06m (8'1 x 3'6) -
Lino Flooring , Extractor fan. Large wall mounted mirror. LLWC. Hand wash basin and vanity unit beneath. Tiled and aqua barding to water sensitive area's . Double shower with glass sliding door. wall mounted electric shower,. Modern wall mounted radiator.
Landing -
Loft access. Stairs descending to entrance hall. Stroage cupboard housing wall mounted central heating "combi" boiler. Doors to all first floor rooms.
Bedroom Two - 3.58m x 3.40m (11'9 x 11'2) -
Double glazed window to front elevation. Wall mounted radiator
Bedroom Three - 3.71m x 3.53m (12'2 x 11'7) -
Double glazed window to front elevation. Wall mounted radiator
Bedroom Four - 2.98m x 2.54m (9'9 x 8'4) -
Double glazed window to rear elevation. Wall mounted radiator
Bedroom Five - 2.50m x 2.03m (8'2 x 6'8) -
Double glazed window to rear elevation. Wall mounted radiator
Shower Room - 2.08m x 2.03m (6'10 x 6'8) -
Double glazed obscure window to rear elevation. Extractor fan. Tiling and aqua boarding to water sensitive area's. LLWC with modern storage cupboards. Double shower cubicle with glass sliding door & rain drop shower and separate shower attachment. Hand wash basin with vanity unit beneath. Tiled floor. Heated towel rail.
Front Aspect
Lawn area with driveway. Path to front entrance door. Outside light.
Rear Aspect
Enclosed with Timber fencing. Side walkway to Front aspect. Patio area. Gravel area to side of conservatory. Gravel seating area at rear of garden. Artificial grass lawn area. Pond at rear of garden (easily removed). Large timber garden room / cabin
Disclaimers
1. MONEY LAUNDERING REGULATIONS - Intending purchasers will be asked to produce identification documentation at a later stage and we would ask for your co-operation in order that there will be no delay in agreeing the sale.
2. These particulars do not constitute part or all of an offer or contract.
3. The measurements indicated are supplied for guidance only and as such must be considered incorrect.
4. Potential buyers are advised to recheck the measurements before committing to any expense.
5. Carl Myers has not tested any apparatus, equipment, fixtures, fittings or services and it is the buyers interests to check the working condition of any appliances.
6. Carl Myers has not sought to verify the legal title of the property and the buyers must obtain verification from their solicitor.
Property information from this agent
About this agent


























