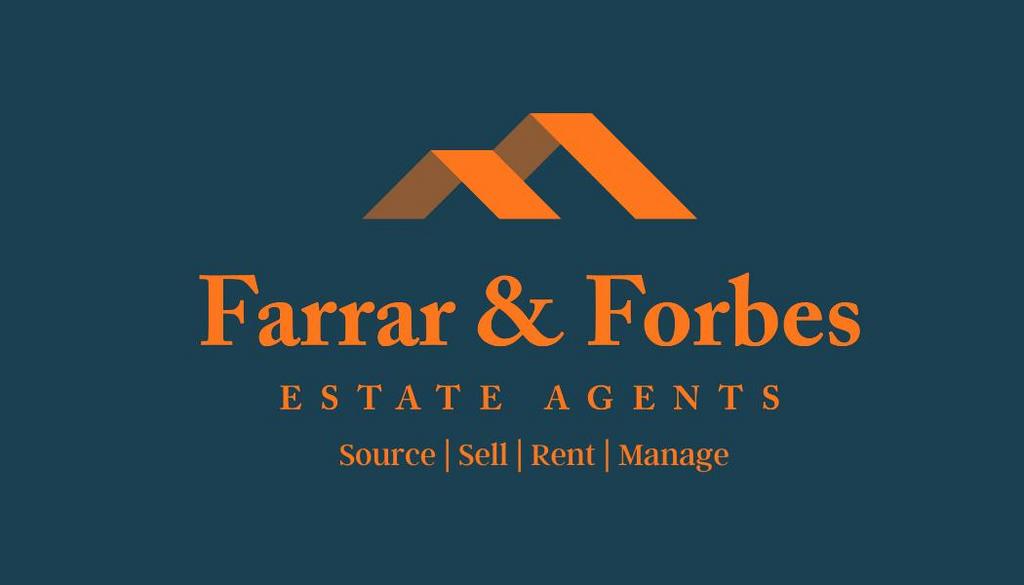Offers over
£175,0003 bedroom terraced house for sale
Straits Lane, Burnley BB12
Virtual tour
Sold STC
Terraced house
3 beds
1 bath
Key information
Tenure: Leasehold | 900 yrs left
Council tax: Ask agent
Broadband: Super-fast 80Mbps *
Mobile signal:
EEO2ThreeVodafone
Features and description
- Tenure: Leasehold (900 years remaining)
- Mid-Terrace
- Three Bedrooms
- Three Piece Bathroom With Shower
- Fantastic Potential
- Great Family Home With Character
- Two Reception Rooms
- Ten Minutes From Clitheroe & Burnley
- Brilliant Motorway Links
- Plenty Of Storage
- Close To Local Schools
As you enter, you’re greeted by a welcoming vestibule and hallway with attractive tiled flooring. The front living room features a cozy log burner and high ceilings, creating a warm and inviting lounge space. The rear dining room exudes character, highlighted by another log burner, a unique industrial-style light fixture, and beautiful stone flag flooring.
The kitchen extension at the back boasts matching wall, base, and drawer units, equipped with a five-ring gas hob/oven, stained solid wood worktops, and a charming Belfast sink.
On the first floor, you’ll find three bedrooms: two spacious double bedrooms with fitted wardrobes, and a generous single room offering lovely views over the rear garden. The bathroom features a three-piece suite, including a low-level WC, oval pedestal hand wash basin, and a paneled bath with an overhead shower, complemented by tasteful tile splashbacks.
Additional storage is available, including a double cupboard on the landing and a loft hatch. Outside, the property includes a garden forecourt at the front and a generous rear garden/yard, complete with a useful outbuilding featuring an outside WC.
This home presents an excellent opportunity to add your personal touch while living in a highly sought-after location. Don’t miss your chance to create your dream family space!
The kitchen extension at the back boasts matching wall, base, and drawer units, equipped with a five-ring gas hob/oven, stained solid wood worktops, and a charming Belfast sink.
On the first floor, you’ll find three bedrooms: two spacious double bedrooms with fitted wardrobes, and a generous single room offering lovely views over the rear garden. The bathroom features a three-piece suite, including a low-level WC, oval pedestal hand wash basin, and a paneled bath with an overhead shower, complemented by tasteful tile splashbacks.
Additional storage is available, including a double cupboard on the landing and a loft hatch. Outside, the property includes a garden forecourt at the front and a generous rear garden/yard, complete with a useful outbuilding featuring an outside WC.
This home presents an excellent opportunity to add your personal touch while living in a highly sought-after location. Don’t miss your chance to create your dream family space!
Property information from this agent
About this agent

Who We Are... Here at Farrar & Forbes we specialise in sourcing the right properties, managing your investments and lettings spanning the Pendle, Burnley and Ribble Valley area. Run and managed by people local to the area, our knowledge of the landscape is like no-one else. We are members of your community and are as proud and passionate about our roots as you are! Our goal is to remove the stigma that seeking out a new property or selling an old one is stressful, overwhelming and confusing. Our dedicated and experienced team are here to help and support you, whether you’re buying, selling, letting or renting Farrar & Forbes has you covered.
Similar properties
Discover similar properties nearby in a single step.































