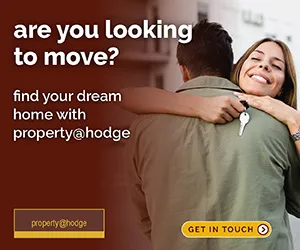2 bedroom bungalow
Key information
Features and description
- Bathroom
- Peaceful residential area
- Beautiful Open Views
- Driveway for several cars
- Patio area
- Garden Shed
- Fully Enclosed Garden
- 2 Bedrooms
- Dining Kitchen
- Lounge
This property comprises of kitchen, lounge, bathroom and two bedrooms. The property benefits from LPG central heating and double glazing throughout
Externally, the property has a good size garden to the rear mainly laid to lawn and is fully enclosed and benefits from a shed and summer house. The front garden is mainly laid to chips and is fully enclosed. The good size driveway has parking for two cars and gives access to the single garage.
The property is of a Non-Traditional/single skin form of construction and we advise all interested parties to consult their mortgage advisor in advance of putting in any offers to ensure they can secure lending.
Rooms
Lounge - 5.28 x 3.15 m (17′4″ x 10′4″ ft)
Located to the front of the property and accessed from the kitchen and hall. This is a well-proportioned room with lots of natural light from the French doors to the front and side facing window. Wooden fire surround with decorative electric stove style fire.
(Please note the lounge curtains are not included in the sale)
Kitchen - 3.53 x 3.12 m (11′7″ x 10′3″ ft)
The kitchen is modern and features grey base and wall shaker style units. There is an integrated, electric double oven and electric hob. The free standing washing machine and fridge freezer are included? In the sale. Dual aspect windows to the side and rear. Door to rear garden.
Bedroom One - 4.07 x 3.12 m (13′4″ x 10′3″ ft)
With a rear facing window overlooking the garden. The free standing wardrobes are included in the sale.
Bedroom Two - 3.57 x 3.12 m (11′9″ x 10′3″ ft)
Looking towards the front, this well-proportioned room currently benefits from a cupboard.
Bathroom - 2.62 x 2.28 m (8′7″ x 7′6″ ft)
Modern bathroom, comprising of W.C, wash hand basin, free standing bath and large shower enclosure with mains shower, rear facing window and an extractor fan.
Loft Storage Space - 6.71 x 2.69 m (22′0″ x 8′10″ ft)
Accessed via a wooden ladder. This room cannot be classified as a bedroom but it is fully lined with a Velux window and a storage cupboard.
About this agent























 Floorplans (
Floorplans (