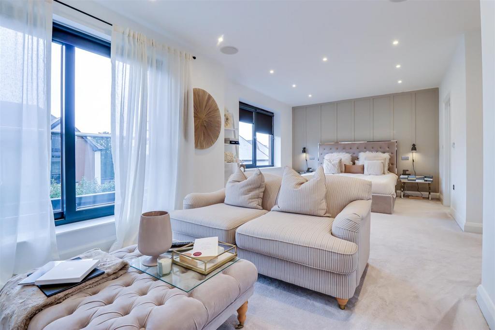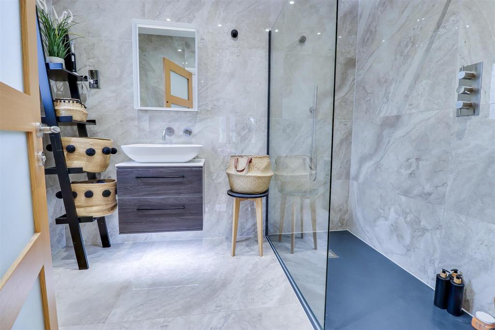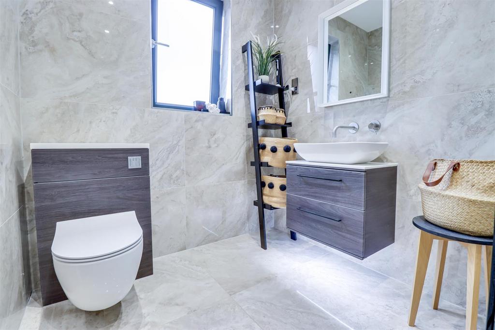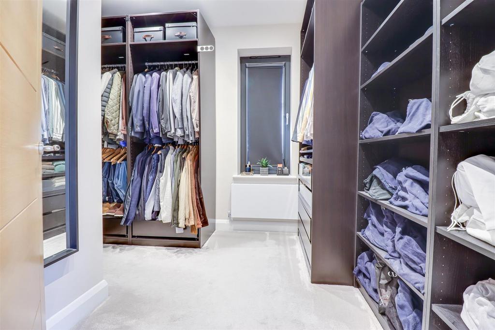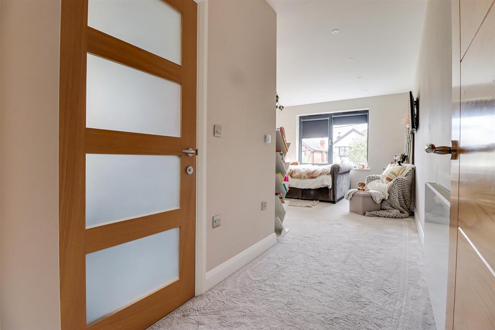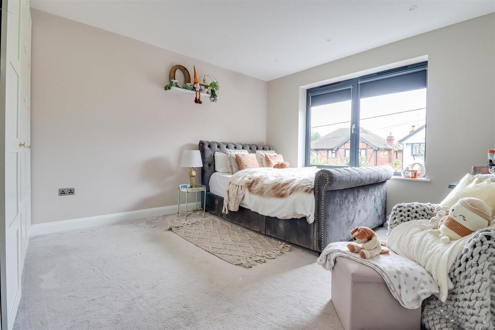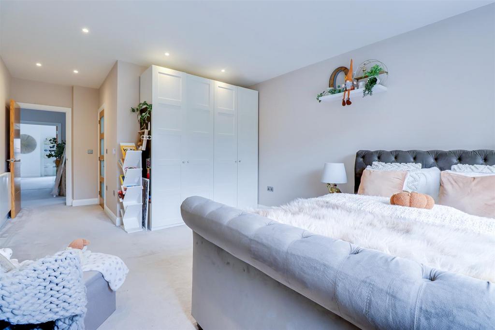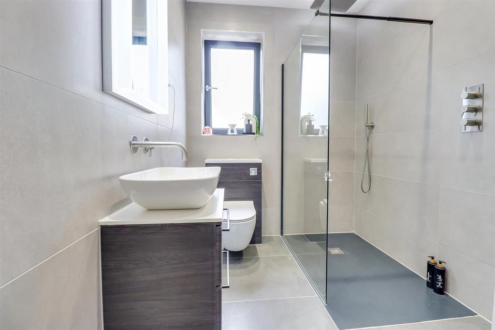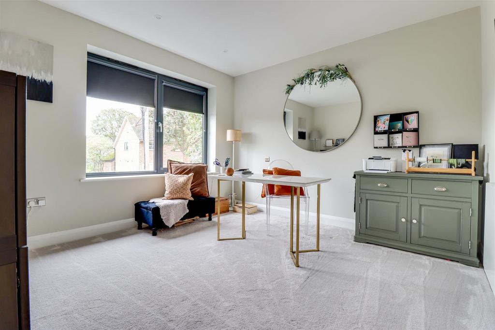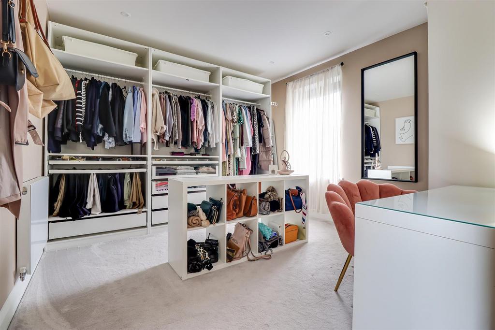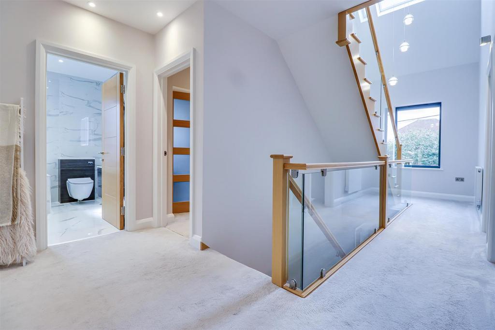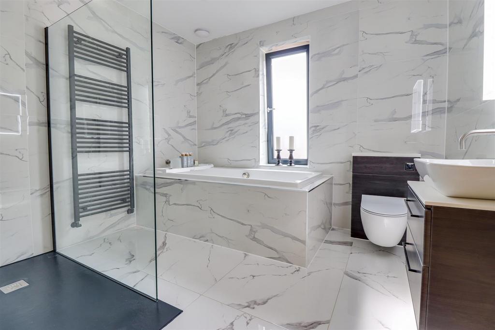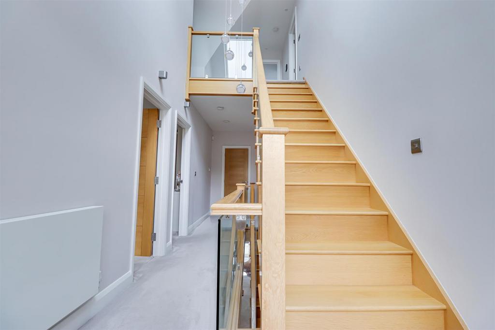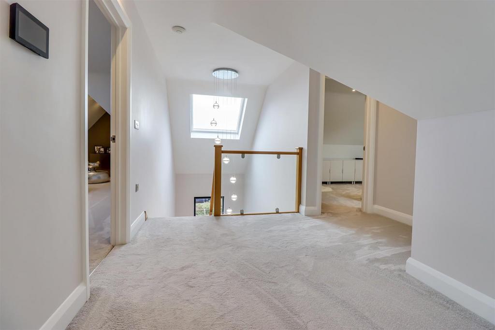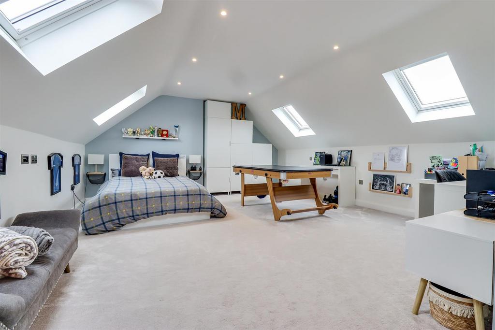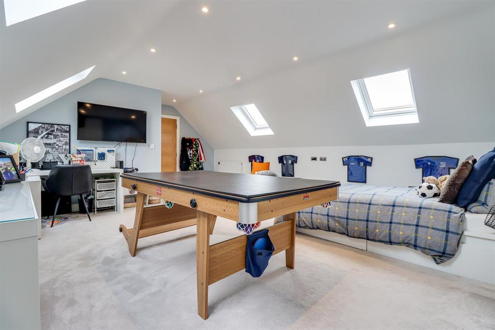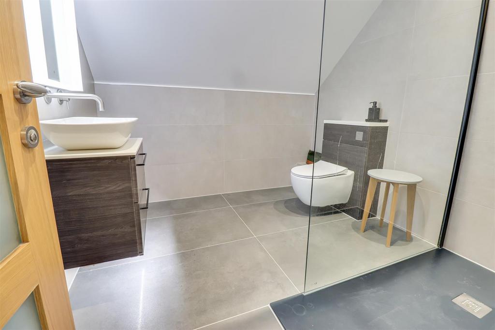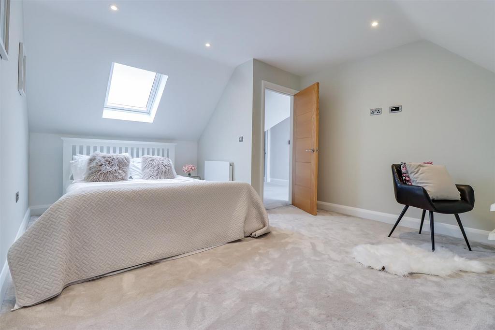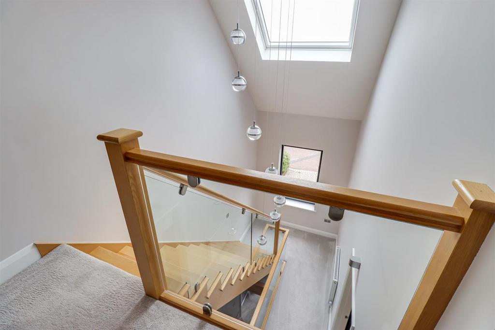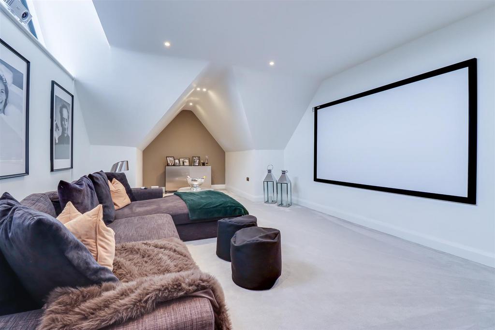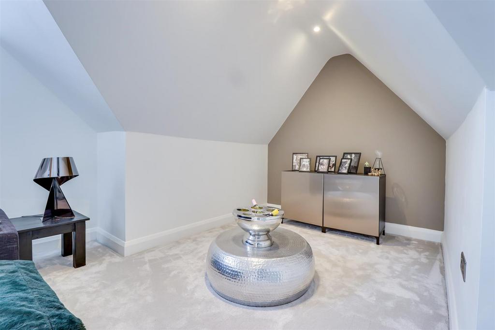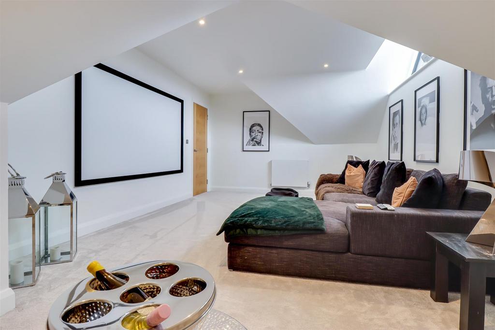Offers over
£1,300,0007 bedroom detached house for sale
Rayleigh Avenue, Leigh-On-Sea SS9
Study
Detached house
7 beds
4 baths
3,390 sq ft / 315 sq m
EPC rating: B
Key information
Tenure: Freehold
Council tax: Ask agent
Broadband: Super-fast 51Mbps *
Mobile signal:
EEO2ThreeVodafone
Features and description
- Tenure: Freehold
- An imposing, modern built family home with a West facing rear garden
- Driveway for at least several large vehicles and an integral garage
- Up to 7 double bedrooms and two reception rooms
- Impressive kitchen family room with center island and separate utility room
- 3 en suite shower rooms, family bathroom and downstairs WC
- 3 spacious floors of accommodation with Cat 6 wiring
- Ceiling speaker system throughout kitchen family room, lounge and bedroom one
- Grand entrance hallway with oak and glass staircase rising to top floor
- Rayleigh High Street and Train Station a short drive away
- Located close to highly regarded schools including Grove Wood Primary, Wyburn Primary, Fitz Wimarc Secondary, and Eastwood Academy
Welcome to Rayleigh Avenue, Leigh-on-Sea - a truly exceptional property that offers a luxurious lifestyle in a serene setting. This stunning detached house, constructed less than five years ago, boasts a modern design that is sure to impress even the most discerning buyer. As you step inside, you'll be greeted by a spacious hallway with a statement glass and oak staircase that rises to the top floor. There are two spacious reception rooms that offer ample space for entertaining guests or simply relaxing with your family. With five bedrooms and four bathrooms, there is no shortage of space for everyone to enjoy their own privacy and comfort. One of the highlights of this property is the stunning glasswork that adorns the house, featuring over 30 panes of German manufactured windows that flood the interiors with natural light, creating a bright and airy atmosphere throughout. The master bedroom suite is a true retreat, located to the rear of the house and offering a lounge area with a Juliet balcony, an en-suite bathroom, and a dressing room. Imagine waking up to the beautiful views of the surrounding greenery every morning. The contemporary fully tiled bathroom suites are designed to perfection, featuring double walk-in showers, mood lighting, and underfloor heating for the ultimate relaxation experience. Situated in a secluded location surrounded by greenery and just a stone's throw away from Cherry Orchard Jubilee Country Park, this property offers the perfect blend of tranquillity and convenience. Whether you're looking for a peaceful oasis to escape the hustle and bustle of city life or a place to entertain friends and family in style, this house has it all. Don't miss out on the opportunity to make this modern masterpiece your new home. Contact us today to arrange a viewing and experience the luxury and comfort that Rayleigh Avenue has to offer.
Frontage - Paved driveway for at least several large vehicles, attractive front garden area with tree and shrub boundaries, side access to rear garden, access to:
Hallway - 8.23m x 2.48m (27'0" x 8'1") - Smooth ceiling with inset spotlights, oak wooden staircase with glass balustrade rising to first floor, double door entrance to front with inset coconut rug, tiled floor, underfloor heating, door to:
Lounge - 5.22m x 3.74m (17'1" x 12'3") - Smooth ceiling with inset speakers and spotlights, double glazed windows to front, carpet, underfloor heating.
Downstairs Wc - 3.24m x 1.18m (10'7" x 3'10") - Smooth ceiling with inset spotlights, obscured double glazed window to side, wall hung wash basin, wall hung low level WC, tiled floors, underfloor heating.
Study - 3.74m x 2.45m (12'3" x 8'0") - Smooth ceiling with spotlights, double glazed windows to side, tiled floor, underfloor heating.
Kitchen Family Room - 9.49m x 7.90m > 5.71m (31'1" x 25'11" > 18'8") - Modern handleless gloss kitchen comprises wall and base level units with granite worktops, inset 1.5 sink with Quooker hot tap and draining grooves, granite upstands, floor to ceiling units which offer pull out drawers, pull out corner unit, integrated full fridge and freezer, center island with quartz worktops, concealed rising power sockets, Siemens 6 ring induction hob, Siemens concealed rising extractor fan, pan drawers, breakfast bar area, integrated Siemens dishwasher, pull out bin storage, wine cooler, undercounter and plinth lighting, smooth ceiling with inset speakers and spotlights, double glazed windows to side and rear overlooking the garden, double glazed bi-folding doors to rear opening to garden, tiled floor, underfloor heating, door to:
Utility Room - 3.06m x 1.92m (10'0" x 6'3") - Smooth ceiling with inset spotlights, upvc double glazed door to side leading to garden and driveway, wall and base level units with square edge laminate worktops, 1.5 inset sink and drainer, space for washing machine and tumble dryer, floor to ceiling cupboard unit with wood panelled walls and coat hooks, tiled flooring, underfloor heating.
First Floor Landing - Smooth ceiling with inset spotlights, wall lights, oak staircase with glass balustrade rising to top floor, double glazed window to front overlooking driveway, double glazed Velux window to front, airing cupboard, wall hung radiator, carpet.
Bedroom One - 7.33m x 5.51 > 3.61m (24'0" x 18'0" > 11'10") - Smooth ceiling with inset speakers and spotlights, double glazed windows to rear overlooking garden, double glazed sliding aluminium doors to rear Juliet balcony, feature wood panelled wall with wall lighting, wall hung radiator, carpet, door to:
En-Suite Shower Room - 2.64m x 1.90m (8'7" x 6'2" ) - Smooth ceiling with inset spotlights, extractor fan, obscured double glazed window to side, wall hung low level WC, wall hung vanity unit wash basin, double walk in shower with shower attachment and rainfall head, wall hung heated towel rail, fully tiled walls and floor, underfloor heating.
Dressing Room - 3.39m > 1.98m x 2.55m > 1.41m (11'1" > 6'5" x 8'4" - Double glazed window to side, wall hung radiator, carpet.
Bedroom Two - 6.36m > 4.32m x 3.73m (20'10" > 14'2" x 12'2") - Smooth ceiling with inset spotlights, double glazed windows to front, wall hung radiator, carpet, door to:
En-Suite Shower Room - 2.26m x 1.89m (7'4" x 6'2") - Smooth ceiling with inset spotlights, obscured double glazed window to side, wall hung low level WC, wall hung vanity unit wash basin, double walk in shower with shower attachment and rainfall head, wall hung towel rail, fully tiled walls and floor, underfloor heating.
Bedroom Three - 3.67m x 3.49m (12'0" x 11'5") - Smooth ceiling with inset spotlights, double glazed windows to front, wall hung radiator, carpet.
Bedroom Four - 3.66m x 3.49m (12'0" x 11'5") - Smooth ceiling with inset spotlights, double glazed window to rear, wall hung radiator, carpet.
4Pc Family Bathroom - 3.07m x 2.64m (10'0" x 8'7") - Smooth ceiling with inset spotlights, extractor fan, obscured double glazed window to side, wall hung low level WC, wall hung vanity unit wash basin, large inset bath, double walk in shower with shower attachment and rainfall head, wall hung heated towel rail, fully tiled walls and floor, underfloor heating.
Second Floor Landing - Smooth ceiling with inset spotlights, double glazed Velux window to front with automated rain sensor, wall hung radiator, carpet, doors to all top floor rooms.
Bedroom Five - 6.39m > 5.55m x 4.82m (20'11" > 18'2" x 15'9" ) - Two double glazed Velux windows on each side aspect, smooth ceiling with inset spotlights, wall hung radiator, carpet, eaves storage, door to:
En-Suite Shower Room - 2.37m x 2.33m (7'9" x 7'7") - Smooth ceiling with inset spotlights, wall hung vanity unit wash basin, wall hung vanity unit wash basin, double walk in shower with shower attachment and rainfall head, fully tiled walls and floor. wall hung heated towel rail, underfloor heating.
Bedroom Six - 4.88m > 3.16m x 3.67m (16'0" > 10'4" x 12'0") - Double glazed Velux window to rear, smooth ceiling with inset spotlights, wall hung radiator, carpet.
Cinema Room/Bedroom Seven - 7.21m max x 3.79m > 32.32m (23'7" max x 12'5" > 10 - Double glazed windows to side, smooth ceiling with inset spotlights, wall hung radiator, carpet.
West Facing Rear Garden - Commences with patio with remainder laid to lawn with attractive flower, tree and shrub borders, side access to front driveway and utility room, outside lighting, outside tap.
Integral Garage - 6.91m x 3.05m (22'8" x 10'0") - Smooth ceiling with inset spotlights, fuse board, utility meters, wall mounted Vaillant combination boiler, electric roller garage door to front, concrete floor.
Frontage - Paved driveway for at least several large vehicles, attractive front garden area with tree and shrub boundaries, side access to rear garden, access to:
Hallway - 8.23m x 2.48m (27'0" x 8'1") - Smooth ceiling with inset spotlights, oak wooden staircase with glass balustrade rising to first floor, double door entrance to front with inset coconut rug, tiled floor, underfloor heating, door to:
Lounge - 5.22m x 3.74m (17'1" x 12'3") - Smooth ceiling with inset speakers and spotlights, double glazed windows to front, carpet, underfloor heating.
Downstairs Wc - 3.24m x 1.18m (10'7" x 3'10") - Smooth ceiling with inset spotlights, obscured double glazed window to side, wall hung wash basin, wall hung low level WC, tiled floors, underfloor heating.
Study - 3.74m x 2.45m (12'3" x 8'0") - Smooth ceiling with spotlights, double glazed windows to side, tiled floor, underfloor heating.
Kitchen Family Room - 9.49m x 7.90m > 5.71m (31'1" x 25'11" > 18'8") - Modern handleless gloss kitchen comprises wall and base level units with granite worktops, inset 1.5 sink with Quooker hot tap and draining grooves, granite upstands, floor to ceiling units which offer pull out drawers, pull out corner unit, integrated full fridge and freezer, center island with quartz worktops, concealed rising power sockets, Siemens 6 ring induction hob, Siemens concealed rising extractor fan, pan drawers, breakfast bar area, integrated Siemens dishwasher, pull out bin storage, wine cooler, undercounter and plinth lighting, smooth ceiling with inset speakers and spotlights, double glazed windows to side and rear overlooking the garden, double glazed bi-folding doors to rear opening to garden, tiled floor, underfloor heating, door to:
Utility Room - 3.06m x 1.92m (10'0" x 6'3") - Smooth ceiling with inset spotlights, upvc double glazed door to side leading to garden and driveway, wall and base level units with square edge laminate worktops, 1.5 inset sink and drainer, space for washing machine and tumble dryer, floor to ceiling cupboard unit with wood panelled walls and coat hooks, tiled flooring, underfloor heating.
First Floor Landing - Smooth ceiling with inset spotlights, wall lights, oak staircase with glass balustrade rising to top floor, double glazed window to front overlooking driveway, double glazed Velux window to front, airing cupboard, wall hung radiator, carpet.
Bedroom One - 7.33m x 5.51 > 3.61m (24'0" x 18'0" > 11'10") - Smooth ceiling with inset speakers and spotlights, double glazed windows to rear overlooking garden, double glazed sliding aluminium doors to rear Juliet balcony, feature wood panelled wall with wall lighting, wall hung radiator, carpet, door to:
En-Suite Shower Room - 2.64m x 1.90m (8'7" x 6'2" ) - Smooth ceiling with inset spotlights, extractor fan, obscured double glazed window to side, wall hung low level WC, wall hung vanity unit wash basin, double walk in shower with shower attachment and rainfall head, wall hung heated towel rail, fully tiled walls and floor, underfloor heating.
Dressing Room - 3.39m > 1.98m x 2.55m > 1.41m (11'1" > 6'5" x 8'4" - Double glazed window to side, wall hung radiator, carpet.
Bedroom Two - 6.36m > 4.32m x 3.73m (20'10" > 14'2" x 12'2") - Smooth ceiling with inset spotlights, double glazed windows to front, wall hung radiator, carpet, door to:
En-Suite Shower Room - 2.26m x 1.89m (7'4" x 6'2") - Smooth ceiling with inset spotlights, obscured double glazed window to side, wall hung low level WC, wall hung vanity unit wash basin, double walk in shower with shower attachment and rainfall head, wall hung towel rail, fully tiled walls and floor, underfloor heating.
Bedroom Three - 3.67m x 3.49m (12'0" x 11'5") - Smooth ceiling with inset spotlights, double glazed windows to front, wall hung radiator, carpet.
Bedroom Four - 3.66m x 3.49m (12'0" x 11'5") - Smooth ceiling with inset spotlights, double glazed window to rear, wall hung radiator, carpet.
4Pc Family Bathroom - 3.07m x 2.64m (10'0" x 8'7") - Smooth ceiling with inset spotlights, extractor fan, obscured double glazed window to side, wall hung low level WC, wall hung vanity unit wash basin, large inset bath, double walk in shower with shower attachment and rainfall head, wall hung heated towel rail, fully tiled walls and floor, underfloor heating.
Second Floor Landing - Smooth ceiling with inset spotlights, double glazed Velux window to front with automated rain sensor, wall hung radiator, carpet, doors to all top floor rooms.
Bedroom Five - 6.39m > 5.55m x 4.82m (20'11" > 18'2" x 15'9" ) - Two double glazed Velux windows on each side aspect, smooth ceiling with inset spotlights, wall hung radiator, carpet, eaves storage, door to:
En-Suite Shower Room - 2.37m x 2.33m (7'9" x 7'7") - Smooth ceiling with inset spotlights, wall hung vanity unit wash basin, wall hung vanity unit wash basin, double walk in shower with shower attachment and rainfall head, fully tiled walls and floor. wall hung heated towel rail, underfloor heating.
Bedroom Six - 4.88m > 3.16m x 3.67m (16'0" > 10'4" x 12'0") - Double glazed Velux window to rear, smooth ceiling with inset spotlights, wall hung radiator, carpet.
Cinema Room/Bedroom Seven - 7.21m max x 3.79m > 32.32m (23'7" max x 12'5" > 10 - Double glazed windows to side, smooth ceiling with inset spotlights, wall hung radiator, carpet.
West Facing Rear Garden - Commences with patio with remainder laid to lawn with attractive flower, tree and shrub borders, side access to front driveway and utility room, outside lighting, outside tap.
Integral Garage - 6.91m x 3.05m (22'8" x 10'0") - Smooth ceiling with inset spotlights, fuse board, utility meters, wall mounted Vaillant combination boiler, electric roller garage door to front, concrete floor.
Property information from this agent
About this agent

Our Bear Estate Agents will do everything to sell properties as if they were our own! All you need to do is make contact and our highly experienced, professional agents will do the rest, keeping you informed with everything until your property is sold. Contact Bear Estate Agents today using any of the contact methods below. Remember we cover the whole of Essex.
Similar properties
Discover similar properties nearby in a single step.

























