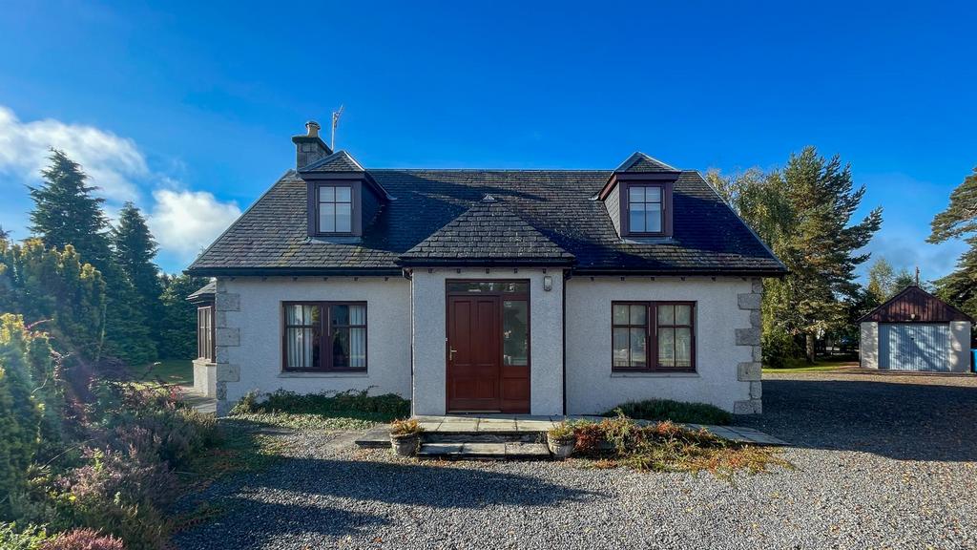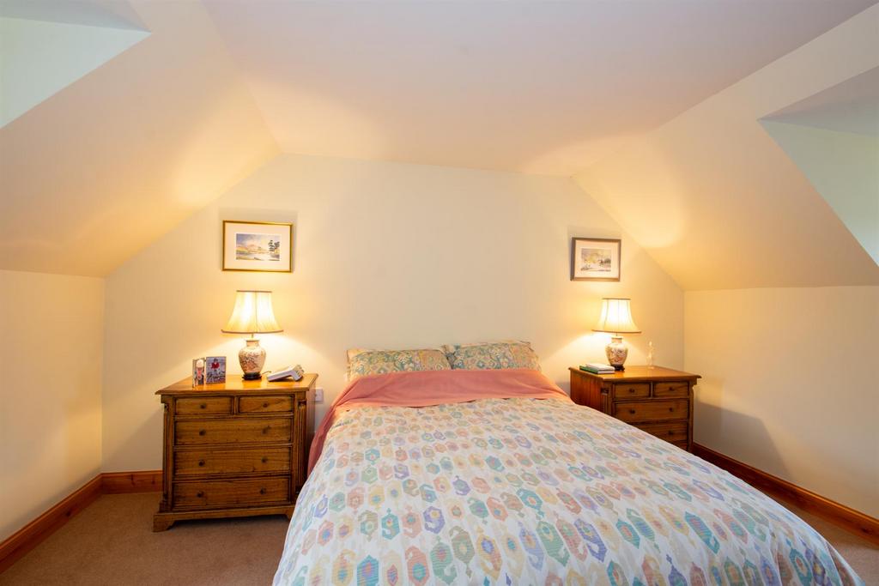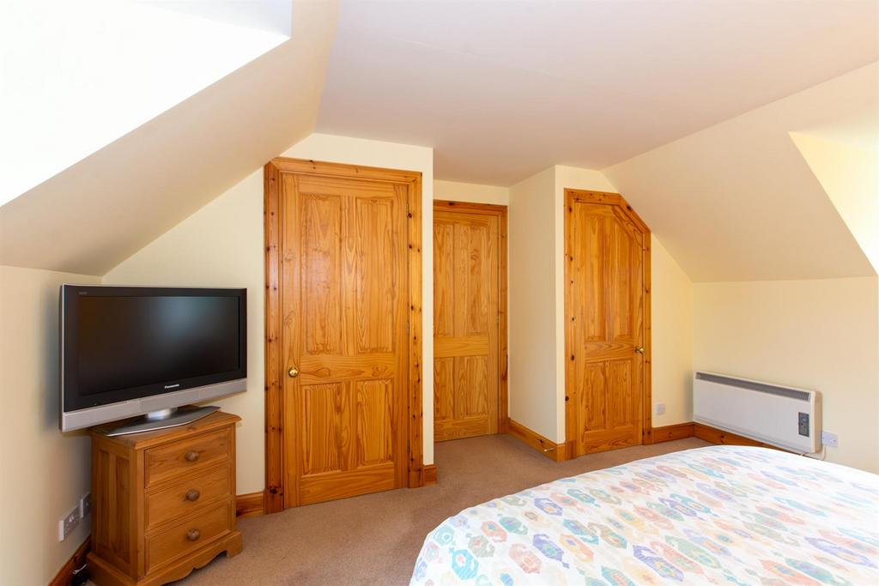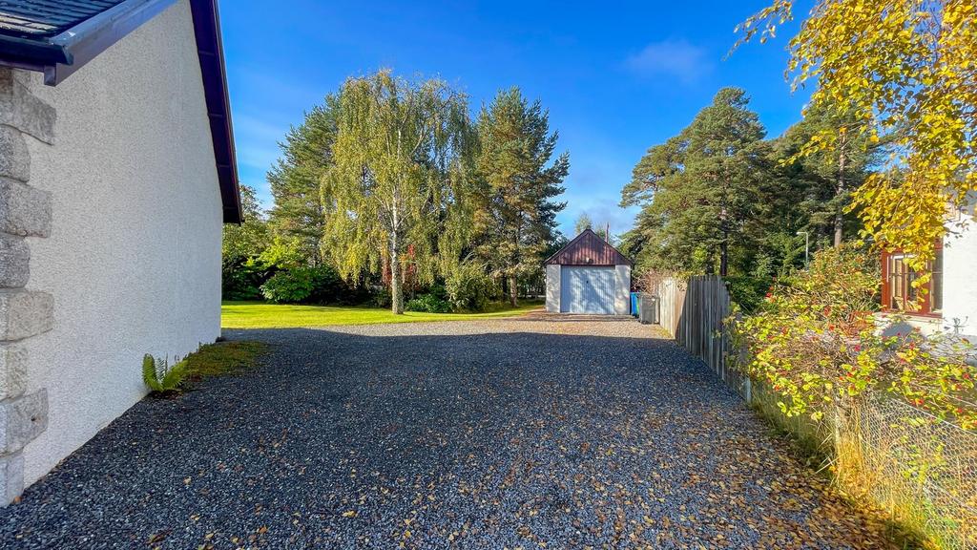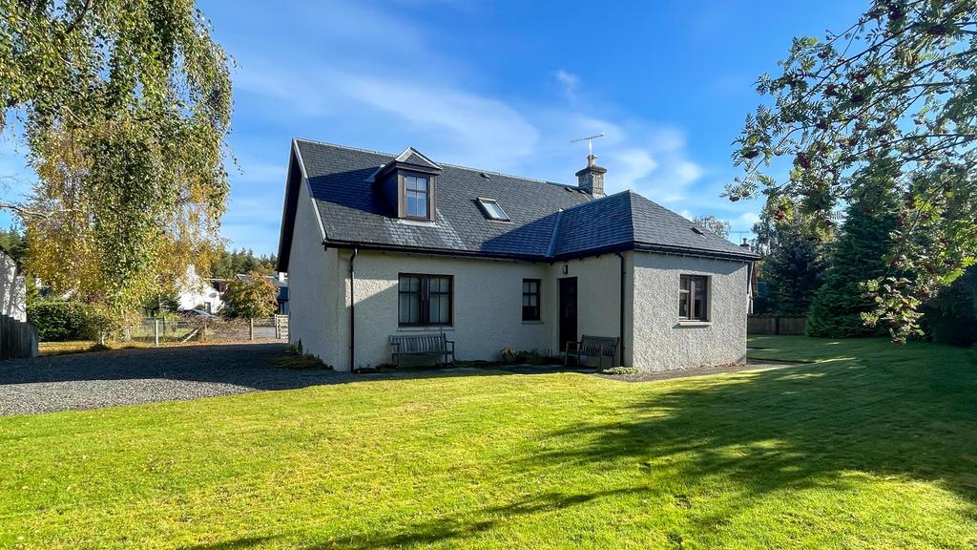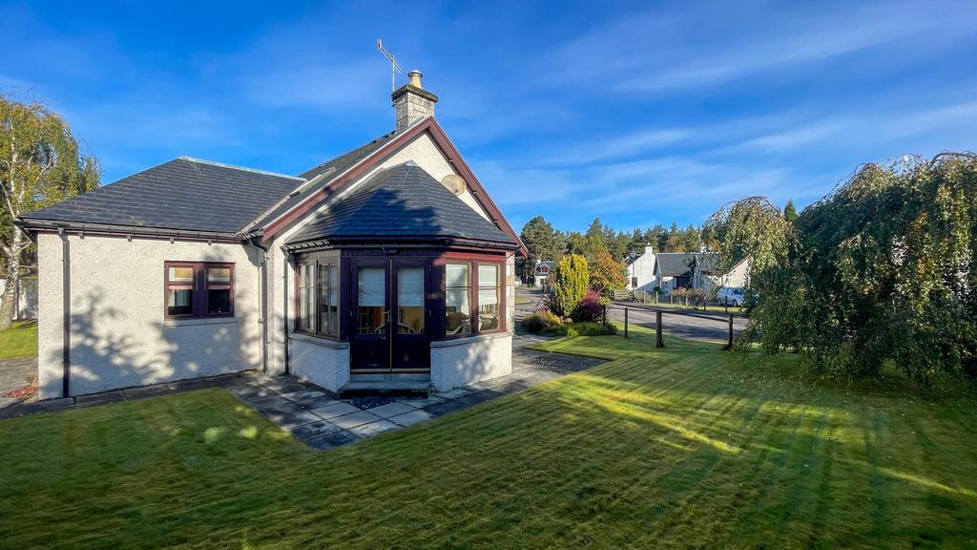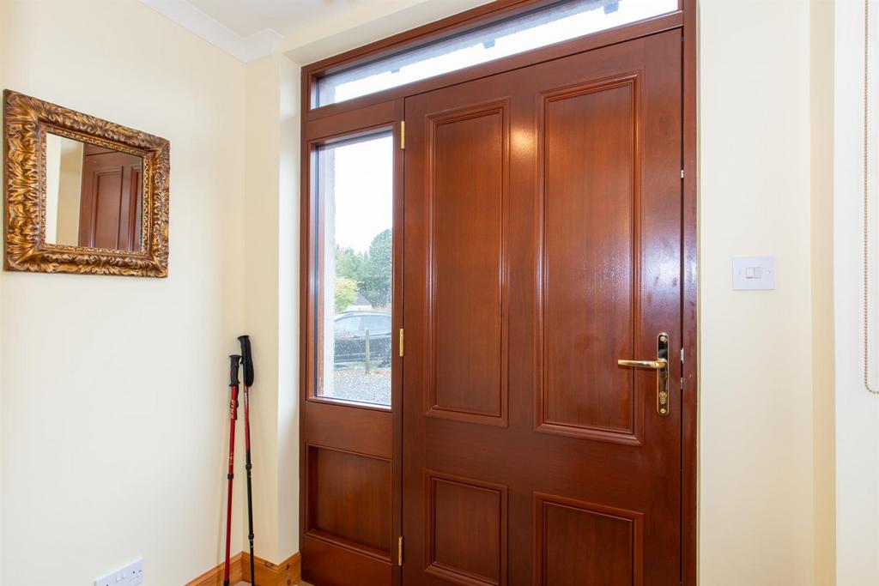Offers over
£395,0004 bedroom detached house for sale
27 Dirdhu Court, Nethy Bridge
Virtual tour
Study
Detached house
4 beds
2 baths
Key information
Tenure: Freehold
Council tax: Band F
Broadband: Super-fast 58Mbps *
Mobile signal:
EEO2ThreeVodafone
Features and description
- Tenure: Freehold
- What3 Words: ///keyboard.instructs.poster
- Home Report available From massoncairns.com
- Detached Family Home In Popular Highland Village
- 4 Bedrooms, 2 Bathrooms
- Large Sitting Room, That Opens To A Conservatory With Panoramic Garden Views
- Well Equipped Kitchen
- Garden & Grounds Extending to Approximately 0.25 Acres
- Off Street Parking For Several Vehicles Including Detached Garage
- Cairngorms National Park
- Viewing Essential
This beautifully appointed detached family home is a rare gem, perfectly positioned on a generous and picturesque plot in the highly sought-after village of Nethy Bridge. Nestled against a backdrop mature and private gardens, this stunning property offers a perfect blend of elegance, privacy, and comfort, making it the ideal choice for those seeking a home in the heart of the Cairngorms National Park. The well presented accommodation is thoughtfully laid out to cater to modern family living, featuring a bright and airy sun room that captures the essence of the home's serene surroundings. The entrance vestibule leads to a welcoming hallway, opening up into a spacious lounge complete with a gas fireplace, providing a cosy space for relaxation in addition to a dining area. The well equipped kitchen offers excellent amenity and there are three generously sized bedrooms, plus a fourth nursery / home working space, which ensures ample space for everyone. A well-appointed family bathroom, landing, and a detached garage further complement this superb home. The beautifully landscaped front and rear gardens are mature, well-stocked, and offer a high degree of privacy, making them perfect for outdoor living and entertaining. This executive home is ideally located to enjoy the wide range of recreational facilities and amenities that the Cairngorms National Park has to offer. With excellent road, rail, and air links to Edinburgh, Glasgow, and the south, it provides the perfect balance of rural tranquillity and accessibility. Viewing is essential to fully appreciate the quality and standard of accommodation on offer in this truly exceptional home. EPC Rating * Council Tax Band *
To obtain a copy of the home report, please visit our website massoncairns.com where an online copy is available to download.
Nethy Bridge - Nethy Bridge is a charming village located in the heart of the Scottish Highlands, surrounded by the breathtaking beauty of the Cairngorms National Park. With its lush forests, meandering River Nethy, and an abundance of wildlife, this serene destination offers visitors an unforgettable experience. The village boasts a rich history, with evidence of settlements dating back to the Bronze Age. Nethy Bridge takes its name from the old stone bridge that crosses the river, connecting the village to a vast network of walking and cycling trails. Visitors can explore the ancient Caledonian Pine Forest, home to red squirrels, capercaillies, and other native wildlife, or venture further into the Cairngorms for breathtaking views and exhilarating hikes. Nethy Bridge is also a haven for birdwatchers, with the nearby Loch Garten Osprey Centre providing a unique opportunity to observe these magnificent birds of prey. The Strathspey Steam Railway, an iconic part of Scotland's heritage, allows visitors to travel through the stunning landscape in style. With a friendly community, local shops, cosy accommodation options, and tea room, Nethy Bridge offers a warm welcome.
Transport Links - From Nethy Bridge, you can easily access various transportation options to explore the wider UK:
Airports: Inverness Airport (INV): Approximately 36 miles away, this regional airport offers domestic flights and some international connections. Aberdeen International Airport (ABZ): Roughly 80 miles away, providing a wider range of domestic and international flights.
Train Stations: Carrbridge Railway Station: About 9 miles from Nethy Bridge, offering connections to Inverness, Perth, and Edinburgh.
Aviemore Railway Station: Approximately 13 miles away, with regular services to Inverness, Glasgow, and Edinburgh, as well as connections to the wider UK rail network.
Road Routes: A95: This arterial road connects Nethy Bridge to the A9, a major north-south route traversing Scotland, providing access to Inverness, Perth, Stirling, and Glasgow. A939: This scenic route connects Nethy Bridge to the A96, linking Inverness to Aberdeen, offering an alternative route to eastern Scotland. With these options, Nethy Bridge serves as a convenient base for exploring the UK's diverse destinations, whether traveling by air, rail, or road.
Home Report - To obtain a copy of the home report, please visit our website massoncairns.com where an online copy is available to download.
EPC Rating E
Entrance Vestibule - 1.98m x 1.48m (6'5" x 4'10") - From the driveway, you are welcomed into the property through a high-performance entrance door flanked by adjacent windows, creating an inviting first impression. The entrance area is thoughtfully designed, featuring a hanging rail for outerwear and ample space for shoe and boot storage. The space is finished with carpet flooring, ceiling lighting, and a further door that leads seamlessly into the main hallway.
Hall - The L-shaped hallway enjoys a convenient under stair storage cupboard, perfect for keeping essentials neatly tucked away. From this central space, doors provide access to the spacious lounge and other ground floor accommodations, ensuring a smooth flow throughout the home. The hallway is finished with carpet flooring and ceiling lighting, creating a warm and welcoming atmosphere whilst the staircase with decorative timber balustrade rises to the first floor landing.
Sitting Room - 4.46m x 7.13m (14'7" x 23'4") - The large and airy sitting room is a standout feature of the home, boasting dual aspect windows that flood the space with natural light, creating a bright and welcoming atmosphere. The room is perfectly designed for relaxation and entertaining, with double timber and glazed doors leading into both the sun room and kitchen, enhancing the sense of space and connectivity. A central stone-faced gas fireplace with a timber mantle and quarry-tiled hearth serves as a cosy focal point, adding warmth and character to the room. There is ample space for comfortable lounge furniture and a dining table with chairs, making it ideal for family gatherings or quiet evenings in. The sitting room is finished with carpet flooring and soft wall lighting, combining style and comfort in a beautifully arranged setting.
Sun Room - 3.15m x 3.92m (10'4" x 12'10") - The sizeable and light-filled sun room offers a peaceful space to enjoy the garden views all year round. Designed with low-level walls featuring display sills and an abundance of glazing, this beautiful room seamlessly connects the indoors with the lush outdoor scenery. The large windows and double patio doors invite natural light to pour in, creating a bright and airy atmosphere that's perfect for relaxation or casual entertaining. The sun room is tastefully finished with tiled flooring, adding to its elegant appeal while providing a practical surface that’s easy to maintain. Whether sipping your morning coffee or hosting guests, this delightful space truly brings the outside in.
Kitchen - 3.77m x 3.01m (12'4" x 9'10") - The well-equipped kitchen is a perfect blend of style and functionality, featuring an impressive range of oak base units, drawers, a wine rack, and wall units, all complemented by polished granite worktops that add a touch of luxury. Twin aspect windows and a door to the garden not only provide delightful views but also ensure the space is filled with natural light. The kitchen is designed with a practical one and a half bowl stainless steel sink with a chrome mixer tap, an integral double oven with a ceramic hob, and an illuminated extractor fan, integral dishwasher and fridge, making it ideal for both everyday cooking and entertaining. Additional touches, such as under-unit mood lighting, add warmth and ambiance to the space, while tile-effect laminate flooring and recessed downlighting complete this inviting, modern kitchen.
Bathroom - 1.95m x 2.58m (6'4" x 8'5") - The guest bathroom is elegantly designed with practicality and comfort in mind. It features a bath with a stylish tiled splashback and a shower attachment, offering flexibility for both bathing and quick showers. A classic pedestal wash hand basin with twin taps and a tiled splashback adds a touch of traditional charm, while the WC and opaque window ensure privacy and light. The space is enhanced by recessed downlighting, an extractor fan for ventilation, and a sleek chrome towel radiator, adding a modern touch and warmth to the room.
Bedroom Two - 4.17m x 3.61m (13'8" x 11'10") - Currently utilised as a study, this versatile double bedroom is positioned at the rear of the home, offering a peaceful and private space with garden views. The room features a spacious double wardrobe equipped with hanging rails and shelving, providing ample storage solutions. A large window overlooks the garden, allowing natural light to fill the room, creating a bright and calming atmosphere and the room is finished with soft carpet flooring and recessed downlighting.
Bedroom Three - 3.79m x 2.58m (12'5" x 8'5") - The third bedroom, also located on the ground floor, is another generously sized double room that offers comfort and convenience. It features an integral wardrobe with ample hanging and shelved storage. A large window allows natural light to brighten the space and it is finished with plush carpet flooring.
First Floor Landing - The first-floor landing is bright and welcoming, featuring carpet flooring and a Velux window that fills the space with natural light. It provides access to all first-floor rooms.
Principal Bedroom - 4.13m x 6.12m (13'6" x 20'0") - The principal bedroom is a spacious dual-aspect room, filled with light from two sides. It features twin integral wardrobes with ample hanging and shelved storage. The room is finished with soft carpet flooring, creating a cosy and inviting atmosphere.
Nursery / Home Working Space - 3.15m x 2.60m (10'4" x 8'6") - This versatile space is perfect as an occasional guest bedroom, nursery, or home office. It features a charming dormer window to the front, allowing plenty of natural light, and an integral wardrobe that provides convenient storage options in addition to carpet flooring.
Bathroom - 4.32m x 2.49m (14'2" x 8'2") - The bathroom features a stylish four-piece suite, including a bath with a shower attachment and tiled splashback for added elegance. It also includes a pedestal wash hand basin with twin taps and a tiled splashback, a WC, and a spacious walk-in shower enclosure. Additional touches include a shaver light socket and recessed downlighting.
Garage - 6.35m x 3.45m (20'9" x 11'3") - The detached garage is a practical addition to the property, featuring a durable corrugated roof and an up-and-over door for easy access in addition to a window and further door to the side. It is set on a solid concrete base and equipped with power and lighting, making it ideal for vehicle storage, a workshop, or additional storage space.
Outside - Occupying a generous corner plot, the property is accessed through double timber gates leading into a spacious gravel driveway, providing ample parking, turning space, and access to the detached garage. The gardens feature well-maintained lawns and are surrounded by timber fencing, with a combination of mature trees, shrubs, and hedges that offer excellent privacy. A paved walkway encircles the house, enhancing the outdoor space and adding to the overall appeal of this charming home.
Services - It is understood that there is mains water, drainage and electricity.
Entry - By mutual agreement.
Price - Offers over £395,000 are invited
Viewings And Offers - Viewing is strictly by arrangement with and all offers to be submitted to:-Masson Cairns
Strathspey House
Grantown on Spey
Moray
PH26 3EQ
[use Contact Agent Button]
Fax:[use Contact Agent Button]
[use Contact Agent Button]
To obtain a copy of the home report, please visit our website massoncairns.com where an online copy is available to download.
Nethy Bridge - Nethy Bridge is a charming village located in the heart of the Scottish Highlands, surrounded by the breathtaking beauty of the Cairngorms National Park. With its lush forests, meandering River Nethy, and an abundance of wildlife, this serene destination offers visitors an unforgettable experience. The village boasts a rich history, with evidence of settlements dating back to the Bronze Age. Nethy Bridge takes its name from the old stone bridge that crosses the river, connecting the village to a vast network of walking and cycling trails. Visitors can explore the ancient Caledonian Pine Forest, home to red squirrels, capercaillies, and other native wildlife, or venture further into the Cairngorms for breathtaking views and exhilarating hikes. Nethy Bridge is also a haven for birdwatchers, with the nearby Loch Garten Osprey Centre providing a unique opportunity to observe these magnificent birds of prey. The Strathspey Steam Railway, an iconic part of Scotland's heritage, allows visitors to travel through the stunning landscape in style. With a friendly community, local shops, cosy accommodation options, and tea room, Nethy Bridge offers a warm welcome.
Transport Links - From Nethy Bridge, you can easily access various transportation options to explore the wider UK:
Airports: Inverness Airport (INV): Approximately 36 miles away, this regional airport offers domestic flights and some international connections. Aberdeen International Airport (ABZ): Roughly 80 miles away, providing a wider range of domestic and international flights.
Train Stations: Carrbridge Railway Station: About 9 miles from Nethy Bridge, offering connections to Inverness, Perth, and Edinburgh.
Aviemore Railway Station: Approximately 13 miles away, with regular services to Inverness, Glasgow, and Edinburgh, as well as connections to the wider UK rail network.
Road Routes: A95: This arterial road connects Nethy Bridge to the A9, a major north-south route traversing Scotland, providing access to Inverness, Perth, Stirling, and Glasgow. A939: This scenic route connects Nethy Bridge to the A96, linking Inverness to Aberdeen, offering an alternative route to eastern Scotland. With these options, Nethy Bridge serves as a convenient base for exploring the UK's diverse destinations, whether traveling by air, rail, or road.
Home Report - To obtain a copy of the home report, please visit our website massoncairns.com where an online copy is available to download.
EPC Rating E
Entrance Vestibule - 1.98m x 1.48m (6'5" x 4'10") - From the driveway, you are welcomed into the property through a high-performance entrance door flanked by adjacent windows, creating an inviting first impression. The entrance area is thoughtfully designed, featuring a hanging rail for outerwear and ample space for shoe and boot storage. The space is finished with carpet flooring, ceiling lighting, and a further door that leads seamlessly into the main hallway.
Hall - The L-shaped hallway enjoys a convenient under stair storage cupboard, perfect for keeping essentials neatly tucked away. From this central space, doors provide access to the spacious lounge and other ground floor accommodations, ensuring a smooth flow throughout the home. The hallway is finished with carpet flooring and ceiling lighting, creating a warm and welcoming atmosphere whilst the staircase with decorative timber balustrade rises to the first floor landing.
Sitting Room - 4.46m x 7.13m (14'7" x 23'4") - The large and airy sitting room is a standout feature of the home, boasting dual aspect windows that flood the space with natural light, creating a bright and welcoming atmosphere. The room is perfectly designed for relaxation and entertaining, with double timber and glazed doors leading into both the sun room and kitchen, enhancing the sense of space and connectivity. A central stone-faced gas fireplace with a timber mantle and quarry-tiled hearth serves as a cosy focal point, adding warmth and character to the room. There is ample space for comfortable lounge furniture and a dining table with chairs, making it ideal for family gatherings or quiet evenings in. The sitting room is finished with carpet flooring and soft wall lighting, combining style and comfort in a beautifully arranged setting.
Sun Room - 3.15m x 3.92m (10'4" x 12'10") - The sizeable and light-filled sun room offers a peaceful space to enjoy the garden views all year round. Designed with low-level walls featuring display sills and an abundance of glazing, this beautiful room seamlessly connects the indoors with the lush outdoor scenery. The large windows and double patio doors invite natural light to pour in, creating a bright and airy atmosphere that's perfect for relaxation or casual entertaining. The sun room is tastefully finished with tiled flooring, adding to its elegant appeal while providing a practical surface that’s easy to maintain. Whether sipping your morning coffee or hosting guests, this delightful space truly brings the outside in.
Kitchen - 3.77m x 3.01m (12'4" x 9'10") - The well-equipped kitchen is a perfect blend of style and functionality, featuring an impressive range of oak base units, drawers, a wine rack, and wall units, all complemented by polished granite worktops that add a touch of luxury. Twin aspect windows and a door to the garden not only provide delightful views but also ensure the space is filled with natural light. The kitchen is designed with a practical one and a half bowl stainless steel sink with a chrome mixer tap, an integral double oven with a ceramic hob, and an illuminated extractor fan, integral dishwasher and fridge, making it ideal for both everyday cooking and entertaining. Additional touches, such as under-unit mood lighting, add warmth and ambiance to the space, while tile-effect laminate flooring and recessed downlighting complete this inviting, modern kitchen.
Bathroom - 1.95m x 2.58m (6'4" x 8'5") - The guest bathroom is elegantly designed with practicality and comfort in mind. It features a bath with a stylish tiled splashback and a shower attachment, offering flexibility for both bathing and quick showers. A classic pedestal wash hand basin with twin taps and a tiled splashback adds a touch of traditional charm, while the WC and opaque window ensure privacy and light. The space is enhanced by recessed downlighting, an extractor fan for ventilation, and a sleek chrome towel radiator, adding a modern touch and warmth to the room.
Bedroom Two - 4.17m x 3.61m (13'8" x 11'10") - Currently utilised as a study, this versatile double bedroom is positioned at the rear of the home, offering a peaceful and private space with garden views. The room features a spacious double wardrobe equipped with hanging rails and shelving, providing ample storage solutions. A large window overlooks the garden, allowing natural light to fill the room, creating a bright and calming atmosphere and the room is finished with soft carpet flooring and recessed downlighting.
Bedroom Three - 3.79m x 2.58m (12'5" x 8'5") - The third bedroom, also located on the ground floor, is another generously sized double room that offers comfort and convenience. It features an integral wardrobe with ample hanging and shelved storage. A large window allows natural light to brighten the space and it is finished with plush carpet flooring.
First Floor Landing - The first-floor landing is bright and welcoming, featuring carpet flooring and a Velux window that fills the space with natural light. It provides access to all first-floor rooms.
Principal Bedroom - 4.13m x 6.12m (13'6" x 20'0") - The principal bedroom is a spacious dual-aspect room, filled with light from two sides. It features twin integral wardrobes with ample hanging and shelved storage. The room is finished with soft carpet flooring, creating a cosy and inviting atmosphere.
Nursery / Home Working Space - 3.15m x 2.60m (10'4" x 8'6") - This versatile space is perfect as an occasional guest bedroom, nursery, or home office. It features a charming dormer window to the front, allowing plenty of natural light, and an integral wardrobe that provides convenient storage options in addition to carpet flooring.
Bathroom - 4.32m x 2.49m (14'2" x 8'2") - The bathroom features a stylish four-piece suite, including a bath with a shower attachment and tiled splashback for added elegance. It also includes a pedestal wash hand basin with twin taps and a tiled splashback, a WC, and a spacious walk-in shower enclosure. Additional touches include a shaver light socket and recessed downlighting.
Garage - 6.35m x 3.45m (20'9" x 11'3") - The detached garage is a practical addition to the property, featuring a durable corrugated roof and an up-and-over door for easy access in addition to a window and further door to the side. It is set on a solid concrete base and equipped with power and lighting, making it ideal for vehicle storage, a workshop, or additional storage space.
Outside - Occupying a generous corner plot, the property is accessed through double timber gates leading into a spacious gravel driveway, providing ample parking, turning space, and access to the detached garage. The gardens feature well-maintained lawns and are surrounded by timber fencing, with a combination of mature trees, shrubs, and hedges that offer excellent privacy. A paved walkway encircles the house, enhancing the outdoor space and adding to the overall appeal of this charming home.
Services - It is understood that there is mains water, drainage and electricity.
Entry - By mutual agreement.
Price - Offers over £395,000 are invited
Viewings And Offers - Viewing is strictly by arrangement with and all offers to be submitted to:-Masson Cairns
Strathspey House
Grantown on Spey
Moray
PH26 3EQ
[use Contact Agent Button]
Fax:[use Contact Agent Button]
[use Contact Agent Button]
Property information from this agent
About this agent

Masson Cairns - Grantown on Spey
Strathspey House, 36 High Street
Grantown-on-Spey, Scotland
PH26 3EQ
01479 448973Masson Cairns are pro active and innovative solicitors and estate agents based in the heart of the Cairngorm National Park who understand the importance of strong marketing and value for their clients. Experienced and comprehensive legal and estate agency services under one roof, we take your business personally.

























