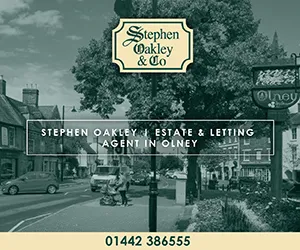3 bedroom detached house for sale
Key information
Features and description
- Tenure: Freehold
- First time to the market
- Three bedroom detached property
- Close to all local amenities
- Refitted kitchen, en suite and bathroom
- Conservatory
- Double garage and off road parking
Council Tax Band: D
Tenure: Freehold
Rooms
ENTRANCE PORCH
Terrace enclosed. Outside light. Replacement double glazed door to the entrance hall.
ENTRANCE HALL
Luxury vinyl tiled wood-effect floor. Radiator. Open plan understairs home office area which has a double glazed window to the front elevation.
CLOAKROOM/WC
Porthole frosted double glazed window to the front elevation. Ivory sanitary ware comprising low flush WC and wash hand basin. Tiled splash areas. Luxury vinyl tiled wood-effect floor. Coat rail. Radiator.
LOUNGE
18’5 x 12’
Deep sill double glazed window to the front elevation. Coved ceiling. Two double radiators. Contemporary-style fireplace provides the main focal point, this incorporates a log-effect living flame gas fire. Double glazed sliding patio doors to the conservatory.
CONSERVATORY
10’6 x 8’1
A hardwood double glazed conservatory with wall mounted gas convector heater. Glazed door to the garden.
DINING ROOM
11’3 x 9’1
Accessed via open plan archways from the lounge. Double glazed window to the rear elevation. Coved ceiling. Radiator. Door back to hallway.
KITCHEN/BREAKFAST ROOM
14’ x 8’9 maximum
Double glazed window to the rear garden elevation. Double glazed door to the side elevation. Refitted contemporary-style kitchen. Comprising inset one and a half stainless steel sink with monobloc mixer tap. Range of units to low and high levels. Laminated work surfaces, incorporating an insular breakfast bar. Concealed lighting. Integrated appliances comprise electric double oven. Gas hob and extractor hood. Space for fridge. Plumbing and space for automatic washing machine and tumble dryer. Radiator. Boiler cupboard housing gas fired central heating boiler. Luxury vinyl tiled wood-effect floor.
STAIRS TO FIRST FLOOR LANDING
Double glazed window to the front elevation. Access to loft space. Built-in airing cupboard with lagged hot water cylinder and immersion heater.
MAIN BEDROOM
15’2 minimum, not measured into wardrobes x 11’2
Two double glazed windows to the rear elevation. Radiator. Extensive range of mirror-fronted wardrobes/storage cupboards.
EN SUITE SHOWER ROOM
Frosted double glazed window to the front elevation. White sanitary ware comprises low flush WC and pedestal wash hand basin. Fully tiled and glazed shower enclosure. Vertical heated towel rail. Extensive tiling to all splash areas. Luxury vinyl tiled wood-effect floor. Mirror-fronted and illuminated medicine cabinet with shaver point.
BEDROOM TWO
12’6 x 11’3
Double glazed window to the rear elevation. Radiator.
BEDROOM THREE
8’8 x 7’10
Dual aspect room. Double glazed windows to both front and side elevations. Radiator.
FAMILY BATHROOM
Frosted double glazed window to the front elevation. White sanitary ware comprises low flush WC, pedestal wash hand basin and a panelled bath with shower mixer attachment. Extensive tiling to all splash areas. Vertical heated towel rail. Mirror-fronted and illuminated medicine cabinet with shaver point. Luxury vinyl tiled wood-effect floor.
OUTSIDE
FRONT
The property enjoys a corner position and has ornamental shrubs to the front and side of the property, including several rose bushes.
DRIVEWAY AND GARAGE
All enclosed gravel driveway provides off-road parking for two vehicles and affords access to a detached brick-built double width garage which has power and light, twin automated roll-over doors. Loft storage area. Glazed personal door to the garden.
REAR GARDEN
A completely wall enclosed rear garden laid mainly to lawn with ornate flower and shrub borders. Paved pathway leads to a paved patio. External water tap. Timber pedestrian gate to the rear.
Property information from this agent
About this agent

Similar properties
Discover similar properties nearby in a single step.




























