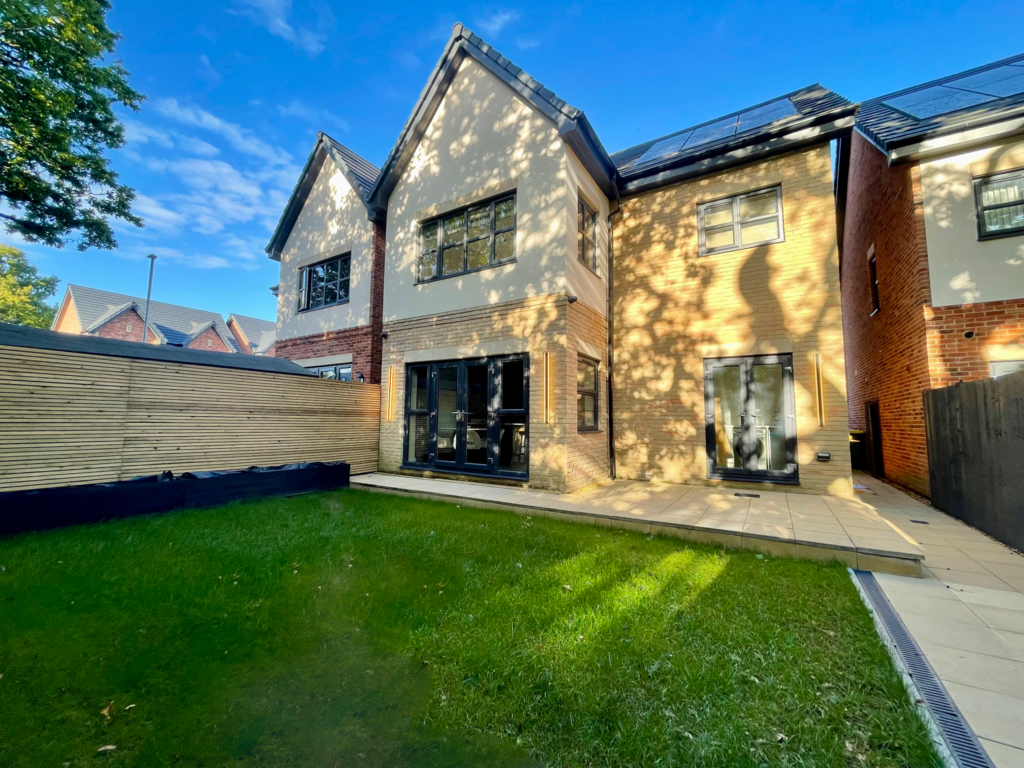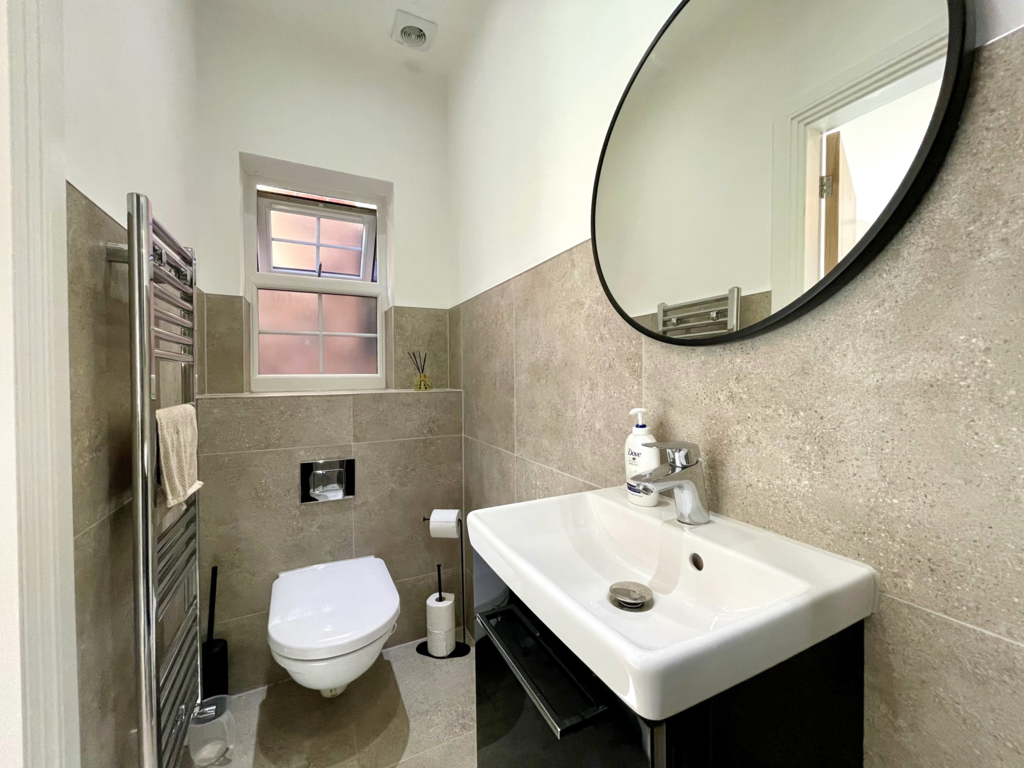4 bedroom detached house for sale
Key information
Features and description
- Tenure: Freehold
Benefiting from generously proportioned and well appointed living accommodation. The property has a stylish high specification finish throughout with Bosch kitchen appliances and Villeroy & Boch bathroom suites, the property really is a credit to the owners. Benefiting from solar panels and a EV charging point. An ideal family home, in a fabulous location. Set on a very good plot with ample parking and a private rear garden.
On internal inspection the property briefly comprises; a spacious entrance hallway, family lounge with a media wall, second reception with optional use for your family's needs, a modern fitted dining kitchen with a range of fitted Bosch appliances, completed the ground floor you will find a ground floor WC. To the first floor there is three true double bedrooms and a fourth bedroom. The master bedroom houses a lovely three piece en-suite. Finally the stylish family bathroom is completed with a four piece suite with a bath and a separate shower.
Externally, the property affords driveway parking for multiple vehicles, with gated access to the rear garden. The fence enclosed private rear garden is mainly laid to lawn with planted boarders and a large patio area. It really is the perfect setting to wind down in those summer evenings. Viewings are highly recommended to appreciate the accommodation on offer. Contact Dewhurst Homes on to arrange your viewing now!
Rooms
Hallway - 3.23 x 5.32 m (10′7″ x 17′5″ ft)
Double glazed front door, ceiling light points, under stairs storage cupboard, radiator and Amtico flooring.
Lounge - 3.1 x 5.38 m (10′2″ x 17′8″ ft)
Double glazed window, ceiling light point, radiator and carpet flooring.
Snug - 2.41 x 3.02 m (7′11″ x 9′11″ ft)
Double glazed window, ceiling light point, radiator and carpet flooring.
Dining Kitchen - 4.81 x 4.52 m (15′9″ x 14′10″ ft)
Double glazed patio doors, double glazed windows, ceiling spotlights, ceiling light point, extractor fan, five ring gas hob, electric oven, integrated microwave, sink with drainer, dishwasher, fridge freezer, wall and base units, radiator and Amtico flooring.
Utility - 2.41 x 1.9 m (7′11″ x 6′3″ ft)
Double glazed patio doors, ceiling spotlights, sink with drainer, plumbing for washing machine, space for freezer, base units, radiator and Amtico flooring.
Landing
Double glazed window, ceiling light point, loft access, radiator and carpet flooring.
Master Bedroom - 4.09 x 4 m (13′5″ x 13′1″ ft)
Double glazed windows, ceiling light points, radiator and carpet flooring.
En-suite - 3 x 0.97 m (9′10″ x 3′2″ ft)
Double glazed window, ceiling spotlights, vanity wash and basin, low level WC, shower cubicle with overhead shower, heated towel rail, partially tiled walls and tiled flooring.
Bedroom Two - 3.19 x 4.2 m (10′6″ x 13′9″ ft)
Double glazed window, ceiling light point, radiator and carpet flooring.
Bedroom Three - 4.07 x 3.31 m (13′4″ x 10′10″ ft)
Double glazed window, ceiling light point, radiator and carpet flooring.
Bedroom Four - 3.14 x 1.84 m (10′4″ x 6′0″ ft)
Double glazed window, ceiling light point, radiator and carpet flooring.
Bathroom - 3 x 1.95 m (9′10″ x 6′5″ ft)
Double glazed window, ceiling spot lights, wash hand basin, low level WC, panelled bath, shower cubicle with overhead rain shower and hand held hose, heated towel rail, partially tiled walls and tiled flooring.
About this agent

Similar properties
Discover similar properties nearby in a single step.



































