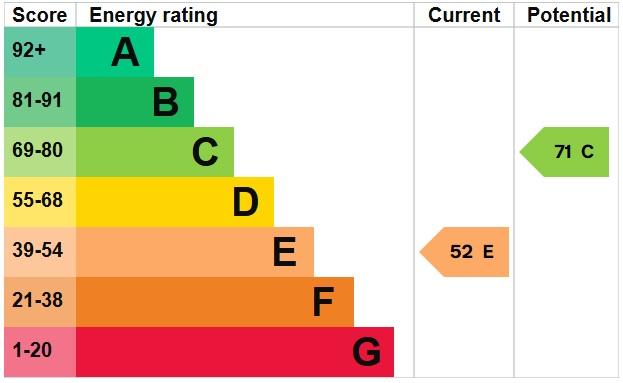4 bedroom character property for sale
Key information
Features and description
- Tenure: Freehold
- Detached Character Property
- 4 Bedrooms
- Lounge
- Dining Room & Breakfast Room
- Two Shower Rooms
- Kitchen
- Outbuildings
- Garden
- Council Tax Band - D
- EPC - E
A wonderful opportunity to purchase this four bedroom, detached character property originally constructed in 1850’s, located within the popular village of Wereham. The property could be enhanced by some modernisation throughout but offers a great level of space both internally and externally. The property has the benefit of solar panels owned by the property currently generating approx. £50-£150 per quarter. The ground floor layout includes the entrance hall with stairs to the first floor and leads to the lounge and dining room which both have central fireplaces and views over the front gardens. To the rear there is a kitchen with rear porch and also a utility and shower room along with a breakfast room housing the oil central heating boiler and a solid fuel Rayburn oven. The first floor split level landing serves the four bedrooms and a bathroom. Externally there is a shingle driveway providing off road parking along with both front and rear gardens to enjoy, mainly laid to lawn with mature bushes, trees and shrubs inset with a wooden storage shed and further workshop outbuilding. There is also an above ground pond, a greenhouse and a well. The grounds included also continue along the side of the property accessed via “No Where Lane”. Located approx. 5 miles from Downham Market with its range of amenities and also the train station on the King’s Lynn to London King’s Cross line via Cambridge.
Rooms
Accommodation -
uPVC double glazed front entrance door to:-
Entrance Hall
Wall mounted single panel radiator, stairs to first floor with stair lift, panelling to ceiling, doors to all rooms.
Lounge 15’7” x 14’2” (4.76m x 4.32m)
uPVC double glazed window to front, wall mounted double panel radiator, brick central fireplace with cast iron log burner inset and wooden mantle over, coved ceiling.
Dining Room 14’2” x 11’3” (4.33m x 3.45m)
uPVC double glazed window to front, wall mounted double panel radiator, textured and coved ceiling, central fireplace with wooden mantle and surround with electric fire inset.
Kitchen 13’2” x 9’3” (4.02m x 2.84m)
uPVC double glazed window to rear, wall and base nits under round edge work surfaces, 4 ring electric hob with oven under and extractor over, stainless steel sink drainer inset, space for fridge/freezer, uPVC part glazed door to rear porch, opening through to:-
Utility Room
uPVC double glazed window to rear, worksurface with space for washing machine and dishwasher, sliding door to:-
Shower Room 1
uPVC double glazed window to rear, wall mounted single panel radiator, corner shower cubicle, w.c., pedestal handwash basin, lino style flooring.
Breakfast Room 11'3" x 9'5" (3.43m x 2.89m)
uPVC double glazed window to rear, wall mounted single panel radiator, free standing oil central heating boiler, textured and coved ceiling, laminate style flooring, solid fuel Rayburn oven.
Rear Porch
uPVC double glazed window and door to rear garden, tiled flooring.
First Floor Landing
uPVC double glazed window to front, wall mounted single panel radiator, door to storage cupboard, coved ceiling, opening through to further landing with loft access, doors to all rooms.
Bedroom One 14’5” x 12’9” (4.41m x 3.90m)
uPVC double glazed window to front, wall mounted single panel radiator, cast iron feature fireplace.
Bedroom Two 14’6” x 13’1” (4.42m x 4.01m)
uPVC double glazed window to front, wall mounted single panel radiator, cast iron feature fireplace.
Bedroom Three 12’5” x 9’5” (3.80m x 2.88m)
uPVC double glazed window to rear, wall mounted single panel radiator.
Bedroom Four 12’7” x 9’5” (3.86m x 2.88m)
uPVC double glazed window to rear, wall mounted single panel radiator.
Shower Room 2
uPVC double glazed window to rear, wall mounted heated towel rail, corner shower cubicle, w.c., pedestal handwash basin, lino style flooring, partly tiled walls.
Outside
The front of the property is laid to lawn with a range of bushes, trees and shrubs inset and to borders onto an original low-level wall. The shingle driveway to the side provides off road parking and leads through a five bar gate leading to a further driveway and the rear garden. Here it is mainly laid to lawn with various storage outbuildings and a workshop. There is also a greenhouse and an above ground pond and well. There is also vehicular access down Nowhere Lane which leads to a further area of garden with a pedestrian gate leading to the rear garden.
Agents Notes:
The property is on mains drainage and has oil central heating. There are solar panels owned by the property currently generating approx. £50-£150 per quarter.
About this agent

professionalism when marketing and selling your property. Our friendly and professional people are all fully trained and understand their local market like
nobody else. With years of experience, the right qualifications and a transparent approach, we deliver a memorable service.
Sold nearby
Looking for an expert to sell your home? These properties were recently sold in your search area. Arrange an accurate valuation of your home.


























