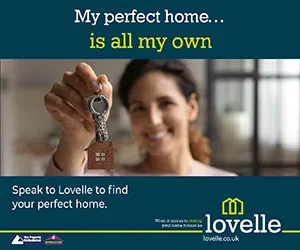3 bedroom terraced house for sale
Key information
Features and description
- Tenure: Freehold
- No chain
- Three bedrooms
- Private garden
- Stylish kitchen
- Large reception rooms
- Large bedrooms
- Close to schools
- Transport links
- Close to village centre
- Total area 104 square metres
Welcome to this traditional terraced property that boasts large reception room, a stylish kitchen, three generous bedrooms and an extra loft space....be ready to be wowed!
The large reception room is filled with light from the large bay window to the front and large window to the rear. The stylish kitchen features a range of fitted appliances and large island unit.
Upstairs are three generous bedrooms and the family bathroom. The main bedrooms features fitted wardrobes and a bay window to the front. The other two bedrooms are light and spacious with windows to the rear elevation. This property also has the added benefit of a large loft space providing that much needed extra space for the modern family.
Outside you have a small garden to the front with path for access from the street. To the rear is a generous private garden providing space for the whole family to enjoy and entertain.
Do not delay, book your viewing today!
EPC rating: D. Tenure: Freehold, Mobile signal information: INDOOREE, THREE, O2 VODAFONE LIMITED
OUTDOOR
EE, THREE, O2, VODAFONE
LIKELY
Rooms
Hallway 3.4m x 0.95m (11'2" x 3'1")
Enter through the front door into this large hallway with stairs leading to the first floor and access to Living Area.
Living Area 7.67m x 3.63m (25'2" x 11'11")
A large living space for the whole family filled with light from the dual aspect windows. Large bay window to the front elevation and large window to the rear elevation. This room also retains some of the original features. Access to kitchen and understairs storage.
Kitchen 4.23m x 3.02m (13'11" x 9'11")
A stylish modern kitchen in black finish with a range of fitted appliances and large island unit. To one side is a range of base and full height units. Large island houses the fitted hob, storage shelve and drawers. Other fitted appliances include oven, microwave, fridge, freezer, dishwasher and washing machine. French doors to the rear elevation leading into private garden. Window to side elevation.
Landing 3.64m x 1.76m (11'11" x 5'9")
Access to bedrooms and family bathroom. Stairs leading to loft space.
Bedroom One 4.13m x 3.89m (13'7" x 12'9")
A large double bedroom with bay window to the front elevation allowing natural light to flood the room. A range of fitted wardrobes and storage cupboard.
Bedroom Two 3.65m x 2.54m (12'0" x 8'4")
Double bedroom with storage cupboard. Window to the rear elevation.
Bedroom Three 2.51m x 3.02m (8'3" x 9'11")
A generous third bedroom with window to the rear elevation.
Bathroom 1.58m x 1.75m (5'2" x 5'9")
Featuring a three piece suite comprising of hand basin, low flush WC and bath.
Loft Space 3.09m x 4.32m (10'2" x 14'2")
A useful space for the modern family. Storage cupboards in eaves. Velux roof window.
Outside Not provided
To the front of the property is a small garden with access path.
To the rear of the property is a private enclosed garden. Wrapping round the rear of the property is a raised decked area with steps leading down to an Astro turfed area. Shed to the rear of the garden and private access gate.
Property information from this agent
About this agent

Similar properties
Discover similar properties nearby in a single step.

















