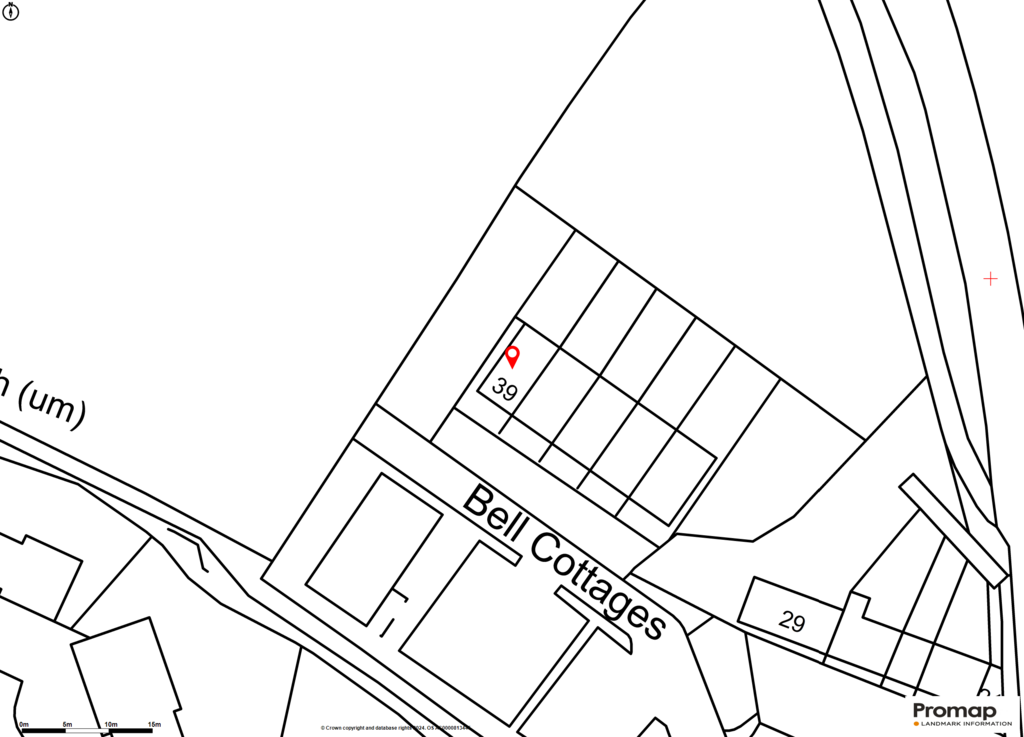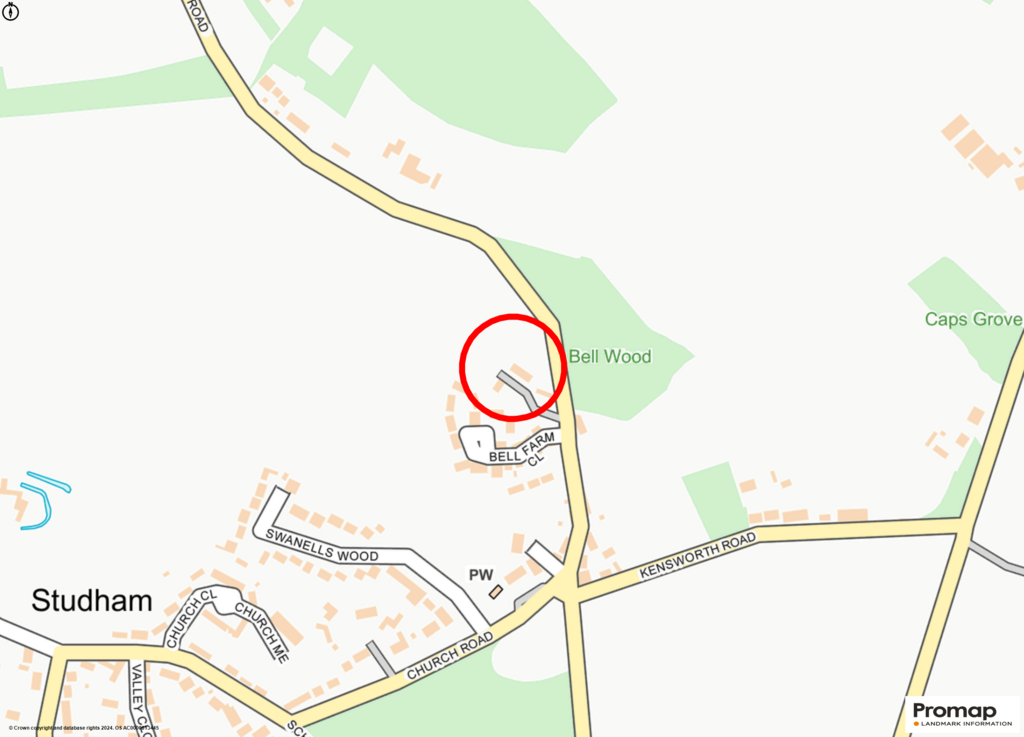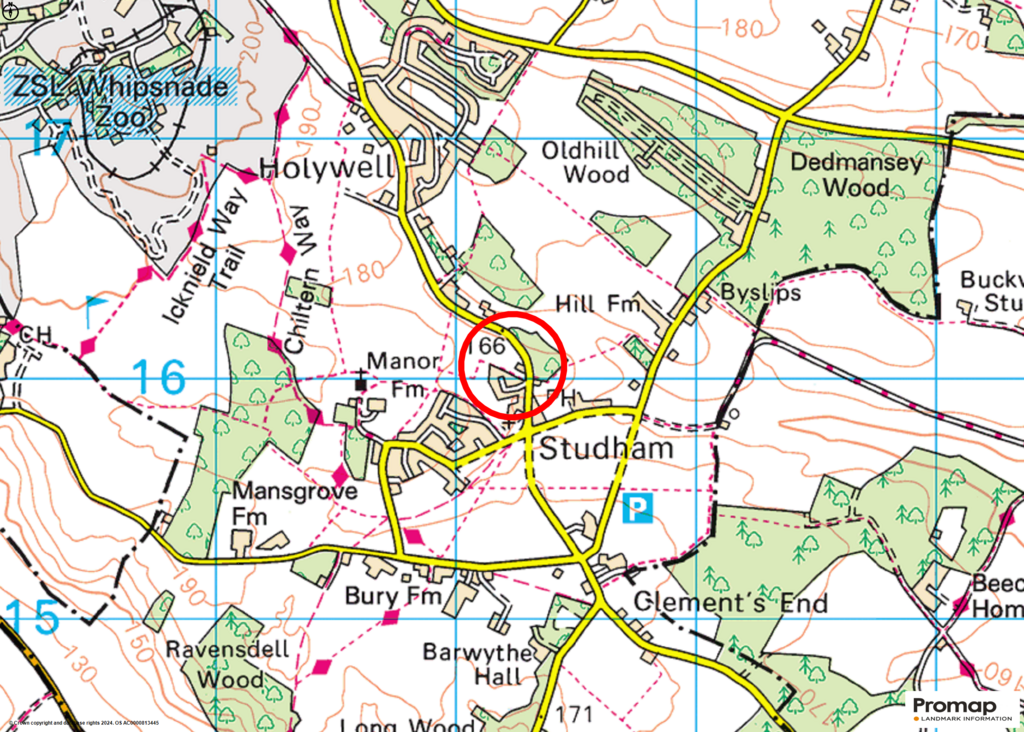3 bedroom end of terrace house for sale
Key information
Features and description
- Tenure: Freehold
- Idyllic, highly sought after village
- Within easy reach of Berkhamsted, Hemel Hempstead and Dunstable
- Stylish kitchen with built in appliances
- Quality flooring throughout, freshly decorated and cleaned throughout
- Under floor heating to ground floor accommodation
- Spacious living room with patio door onto garden
- Ensuite to master bedroom
- Private North Easterly facing garden with patio area and shed
- Allocated parking for two cars in front of the property
- No forward chain, ready now to move into.
Draft details
Sell New residential is delighted to offer sale this stunning three bedroom end of terrace cottage, built in late 2017. Located in one of Bedfordshire's most desirable villages, located on the Bedfordshire, Buckinghamshire and Hertfordshire boarder. The property has been rented out since it has been built, and is coming to the market for the first time! Benefits include property has been freshly decorated and cleaned, stylish modern kitchen and bathrooms, quality flooring throughout, oak doors and underfloor heating to the ground floor accommodation and is offered with no forward chain.
The property comprises of an entrance into hallway with doors to a contemporary two piece cloakroom with window housing the electric fuse board, vanity sink, door into light and airy living room with patio doors onto the North East facing garden and storage cupboard located under the stairs housing the underfloor heating manifold.
The stunning kitchen includes a range of eye and base level units, finished off with butcher block worktops and Rose Gold handles and mixer tap. Furthermore, the kitchen has built in appliances, including Lamona dishwasher, four ring electric hob, electric oven and full length 50-50 fridge freezer, finished off with wooden effect floor tiling.
Stairs leading to the first-floor landing area with storage cupboard, access to loft hatch and door leading to accommodation. Doors to three respectable bedrooms and a three-piece bathroom which includes bathroom with shower attachments and screen over, vanity sink, toilet unit, feature light up mirror, tiling to splash-back areas and fan. The master bedroom is located to the rear of the property and benefits from a three-piece ensuite, including an oversize shower tray with dual shower head, vanity sink, WC unit with light up mirror, tiling to splash-back areas and window to rear.
The hallway, living room, stairs, landing and bedrooms have quality fitted carpets and tiling to kitchen and wet room. There are chrome electric fittings throughout with TV and electric wall mounted points to bedrooms. The property is still covered by its build warrenty for the buyers peace of mind.
The front garden is low maintenance with shingle area, some shrubs & water butt. Access down the side of the property via wooden gate leads to the rear garden via block paving.
The North Easterly facing rear garden comprises of spacious patio area enclosed by timber fencing which is mainly laid lawn. There is a timber shed and washing line located to the rear of the property. The property is finished with security lighting to the front and rear.
We have been informed that there is an estate charge of £250 per year to cover costs associated with the development.
Location
The most Southerly village in Bedfordshire has been named Bedfordshire's desirable villages in the Telegraph's list of 'Britain's 54 poshest villages'. Studham is situated on the edge of the Chiltern Hills, considered an area of outstanding beauty.
The village borders Buckinghamshire to the South and Hertfordshire to the east and is five miles from Dunstable. The village has rural charm without being too remote... close to Hemel Hempstead and Berkhamsted. A population of approx 1,180, the village is centred around the "Common", an area used for walking, the May Fair and playing football. The area around the village is great for hiking, with the village lying in the wooded south facing dip slope of the Chiltern Hills. There are two pubs in the village, The Red Lion and The Bell, which date back to 1502. Both pubs are highly rated, the Bell winning Best Pub in Bedfordshire in the National pub and bar awards 2018.
Studham Church of England Village Lower School was rated outstanding in its most recent Ofsted inspection.
Disclaimer:
Sell New Group are acting Agents for the vendors of this property. Your conveyancer is legally responsible for ensuring any purchase agreement fully protects your position. We have not tested and are not responsible for testing any of the appliances. We make detailed enquiries of the vendor to ensure the information provided is as accurate as possible. Please inform us if you become aware of any information being inaccurate.
It is the policy of Sell New Group that all clients must be financially pre-qualified, by one of our recommended independent financial advisers, before being able to view one of our marketed plots/property's
On reservation, Sell New Group will require:
Purchaser's will be required to carry out an ID check ID
Proof of deposit or funds may be required
All buyers would require to be financially qualified by our broker prior to reservation.
Estate agent's/chain details (If applicable)
A non-refundable £1,000 deposit is required to reserve this property; this will be deducted from the overall agreed sale price and is strictly on the basis of a 8 week exchange deadline, starting from when the legal contract has been received
by your solicitor.
Should you wish clarification on any of the above points, please ask prior to any reservation fees being paid
About this agent





























