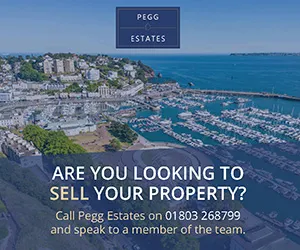3 bedroom semi-detached house for sale
Key information
Features and description
- Tenure: Freehold
- Close To Excellent Schools
- Convenient Location within Easy Access to Local Amenities, the Town Centre and Great Transport Links.
- Cul de sac Location
- Enclosed Rear Garden
- Ensuite Shower
- Garage and Driveway
- Gas Central Heating & Double Glazing
- Nearly New Home With NHBC Warranty
Video tours
Upstairs, the property comprises three double bedrooms. Bedroom one is a luxurious suite with built-in wardrobes and an en-suite. It is bathed in natural light, offering a restful retreat after a long day. Bedroom two is also a double, offering natural light and breathtaking countryside views, while bedroom three, a comfortable double room, offers space for a wardrobe.
Adding to the luxury are two bathrooms. The first one features a beautiful free-standing bath, and the second one is an ensuite to bedroom one.
Outside, the house benefits from a garden, a garage, and parking space. The property's unique features are its beautiful view, the fact that it is less than 10 years old, and it comes with the remaining years on the NHBC warranty. Additional details include a downstairs cloakroom.
This property offers a unique opportunity to purchase a contemporary home in a sought-after location, ready to move into and enjoy.
Council Tax Band: B
Tenure: Freehold
Parking options: Off Street
Garden details: Private Garden
Rooms
Entrance hall
With composite front door to the front aspect, laminate flooring, telephone point, radiator, carpeted stairs ascending to the first floor, built in cupboard, doors to living room, cloakroom and kitchen.
Kitchen 3.63m x 3.08m (11ft 10in x 10ft 1in)
Boasts matching wall and base level work units with roll top work surfaces, inset one and a half bowl stainless steel sink and drainer, built in washing machine, dishwasher and fridge freezer, built in Zanussi electric double oven with four ring gas hob and stainless steel splash back with cooker hood above, skimmed ceiling with downlights, radiator, vinyl flooring, boiler enclosed by cupboard and a large double glazed window to the front aspect.
Cloakroom
A low level wc, pedestal wash hand basin with mixer tap with tiled splash back, radiator, vinyl flooring, extractor fan, skimmed ceiling and downlights.
Living room 4.72m x 3.72m (15ft 6in x 12ft 2in)
Has double glazed french out swinging patio doors leading onto a private garden laid to patio from these doors with views over the countryside, there is further double glazed windows to the rear aspect, carpet flooring, TV point, radiator and telephone point.
Landing
A spacious area with access to the loft via loft hatch which is part boarded, carpet flooring, radiator, doors to three bedrooms and bathroom.
Bedroom 1 2.83m x 2.96m (9ft 3in x 9ft 8in)
Double glazed window to the front aspect, carpet flooring, radiator, TV point, fitted wardrobe with sliding mirror doors and door to the ensuite.
En-suite 1.68m x 1.77m (5ft 6in x 5ft 9in)
A three piece suite comprising of a pedestal wash hand basin with mixer tap, low level wc, shower cubicle, chrome ladder style heated towel rail, part tiled walls, vinyl flooring, skimmed ceiling with downlights and extractor fan, shaver point and a double glazed obscure window to the front aspect.
Bedroom 2 2.62m x 3.32m (8ft 7in x 10ft 10in)
Is a double bedroom with carpet flooring, radiator, double glazed window to the rear aspect with similar countryside views as the living room. There is also a lovely view of the enclosed and private garden.
Bedroom 3 2.01m x 3.72m (6ft 7in x 12ft 2in)
A good size third bedroom with carpet flooring, double glazed window to the rear aspect again with countryside views, recess space for wardrobes and radiator.
Bathroom 1.68m x 1.95m (5ft 6in x 6ft 4in)
A three piece suite comprising of a panel enclosed bath with mixer tap and shower attachment, pedestal wash hand basin with mixer tap and tiled splash back, low level wc, vinyl flooring, radiator, part tiled walls, skimmed ceiling with downlights, extractor fan.
Front garden
To the front of the property there is a paved path to the front door which leads to the side access of the property via a gate with welsh blue slate to either side of the pathway.
Rear garden
The rear garden has an extended patio from its rear door leading to the side access gate which provides ample storage for bins, further storage needs. There is a iron railing and ballustrade patio steps lead down to the rear access gate and access to an artificial lawned garden enclosed by sleepers and flower bed borders, outside lighting and water tap. The property has a garage.
Garage
The garage is located under the adjacent coach house which has an up and over door, power and lighting.
Property information from this agent
About this agent




















