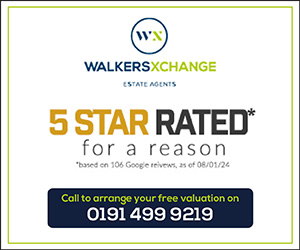3 bedroom terraced house for sale
Key information
Features and description
- Tenure: Freehold
- A perfect starter home with three bedrooms
- Semi rural location with outstanding views to the front
- Generous sized reception lounge
- Convenient dining space to the kitchen
- Family bathroom along with en suite to the principal bedroom
- Well equipped kitchen
- South West facing rear outside space
- EPC rating C
- Perfect starter home
A deceptively spacious three bedroom home with outstanding views to the surrounding countryside. Offering off-street parking, a well equiped kitchen, fully tiled bathroom alongwith ensuite to principal bedroom. In addition the outside space to the rear captures the afternoon and evening sun making it perfect for relaxing gatherings.
Ground Floor
Downstairs, the generous lounge has a feature wall that adds visual interest. The contrasting wallpaper and modern fireplace surround create a focal point, while the natural light and countryside views make it a bright and airy room.
A kitchen/diner is well-equipped for everyday living, with a shaker-style kitchen design. The integrated appliances, contrasting worktop, and wood-effect flooring create an inviting space which is also functional. The discreetly hidden washing machine and space for freestanding appliances provide flexibility for your needs.
The flooring continues into the fully tiled bathroom which is complete with an overhead shower, bath, washbasin, and toilet.
Lounge - 4.56m x 5.46m (14'11" x 17'10")
Kitchen/diner - 2.38m x 5.46m (7'9" x 17'10")
Inner hall - 1m x 2.22m (3'3" x 7'3")
Bathroom - 1.67m x 2.22m (5'5" x 7'3")
First Floor
Ascending the stairs, you arrive at the first-floor landing which offers access to the three bedrooms. All are decorated in natural tones with carpet flooring.
The principal bedroom has one wall with contrasting wallpaper and fitted wardrobes with glazed doors which provide ample storage while reflecting the natural light which streams in form the front elevation. An invaluable addition to the room is the en-suite facility which is fully tiled and features a shower cubicle, w.c., and a washbasin set into a vanity unit.
The two additional bedrooms are generously sized, allowing for freestanding furniture. Each room is adorned with soft carpeting, creating a warm and inviting atmosphere.
Principal bedroom - 3.52m x 4.45m (11'6" x 14'7")
En-suite - 1.65m x 1.66m (5'4" x 5'5")
Bedroom 2 - 3.52m x 2.7m (11'6" x 8'10")
Bedroom 3 - 2.38m x 2.66m (7'9" x 8'8")
Externally
To the front elevation, the kerb appeal is enhanced by block paving which provides off-street parking for two vehicles. The rear is a perfect spot to indulge in container gardening or for relaxation as it captures the South West facing sun.
Disclaimer
Whilst we endeavour to ensure our sales particulars are accurate and reliable, they do not constitute or form part of an offer or any contract and none is to be relied upon as statements of representation or fact. Any services, systems and appliances listed in this specification have not been tested by WalkersXchange therefore we cannot give a guarantee as to their operating ability or efficiency. All measurements have been taken as a guide to prospective buyers only.
About this agent
























