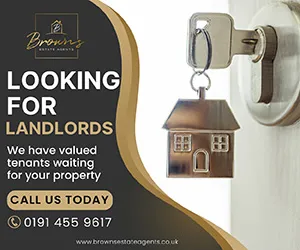2 bedroom semi-detached house for sale
Key information
Features and description
- Tenure: Freehold
- 2 Bed Semi Detached Property
- Selling With No Upper Chain
- Completely Renovated Throughout
- All New Appliances
- New Shaker Kitchen
- Walking Distance To South Shields Coastline
- Close To Major Bus Routes
- Close To Local Amenities
- Landscaped Back Garden
- Extended On The Side And Rear
Video tours
Location & Surroundings:
This charming extended 2-bedroom semi-detached property is located on the peaceful and sought-after Highfield Drive, offering an ideal combination of tranquillity and convenience. Nestled in a quiet street, the home boasts exceptional curb appeal with its modern grey rendering, complemented by a recently installed roof. The property is just a short stroll from the stunning South Shields coastline, providing a perfect balance between coastal living and access to urban amenities. It's close to essential local services, convenient transport links, Seaview Primary School, and Harton Comprehensive School, making it an excellent choice for families and professionals alike.
Exterior:
As you approach, the double-paved driveway immediately stands out, offering ample parking space for two vehicles. The extended side passage, newly rendered in grey, adds a contemporary touch and enhances the property's overall aesthetic. The new front door, equipped with a vertical window, further elevates the entrance, giving a warm and welcoming feel.
Entrance & Hallway:
Upon entering through the stylish front door, you are greeted by a long, bright hallway, illuminated by a skylight above and the vertical window, which allows natural light to flood the space. The passageway is finished with cushioned flooring, providing a comfortable and durable surface underfoot. The hallway extends all the way to a rear door that leads directly to the back garden, making it an ideal feature for families with children, pets, or those who love the outdoors. The layout is both practical and family-friendly, ensuring that muddy shoes or wet coats can be easily managed.
Living Room:
To the right of the hallway, the cosy living room awaits. This inviting space is adorned with fresh, plush grey carpeting that complements the crisp white walls, creating a neutral and relaxing atmosphere. A large brand new window fills the room with natural light, making it a perfect spot to unwind after a busy day. Whether you’re curling up with a book or enjoying a movie night, this room offers a serene retreat.
Kitchen & Dining Area:
Adjacent to the living room is the heart of the home—a beautifully extended kitchen and dining area. This open-plan space is designed with family life and entertaining in mind. The kitchen is fitted with contemporary grey shaker-style base and wall units, paired with luxurious marble-effect countertops. The integrated appliances include a stainless steel sink, dishwasher, oven housed within a sleek tower unit, and an induction hob. Clever design touches, like hidden microwave storage and thoughtfully placed electrical sockets, ensure a clean and clutter-free workspace.
The dining area is spacious enough to accommodate a dining table and a small sitting area, making it perfect for hosting family gatherings or casual meals. Large French doors at the rear of the room open onto the garden, allowing for seamless indoor-outdoor living. The skylight above further enhances the room’s airy feel, flooding the space with natural light.
Back Garden:
Stepping outside, the landscaped back garden is a true extension of the home’s living space. The garden is split into two tiers, with the first tier being a sun-soaked, paved patio area—perfect for outdoor dining or simply enjoying the warmth. A brick wall with steps leads to the second tier, which features a lush green lawn bordered by modern stone edging. This area is ready for personal touches, with top-soiled patches primed for planting your choice of flowers or shrubs. The garden enjoys sunlight throughout the day, making it a perfect spot for relaxation and play.
Upstairs:
Upstairs, you’ll find two generously sized bedrooms. The master bedroom is particularly spacious, offering the potential to be split into two rooms with a stud wall, creating a separate bedroom and a walk-in wardrobe if desired. The second bedroom, also a double, offers versatility and could serve as a guest room, home office, or dressing room. Both bedrooms feature large, brand-new windows, filling the rooms with natural light, and have plenty of space to accommodate double beds and additional furniture.
Family Bathroom:
The newly fitted family bathroom is a modern and low-maintenance space, featuring a sleek bath with a glass shower screen, a contemporary sink basin, WC, and a designer radiator. The room is fully tiled, with practical and stylish flooring and wall tiles. A clever nook within the shower area provides a convenient spot for toiletries, maintaining a clean and uncluttered look.
Conclusion:
This extended 2-bedroom semi-detached property on Highfield Drive offers a perfect blend of modern living and family-friendly features. With its close proximity to local schools, the coastline, and essential amenities, along with its stylish interior, brand-new windows, and thoughtful design, it presents a fantastic opportunity for those seeking a comfortable and convenient home in South Shields.
SOME IMAGES HAVE BEEN DIGITALLY STAGED TO SHOW INSPIRATION.
Measurements Approx
Living Area : 4.24m x 3.53m
Kitchen/Diner : 5.26m x 6.2m
Bedroom 1 : 4.2m x 3.5m
Bedroom 2 : 2.91m x 3.25m
Bathroom : 2.14m x 1.82m
Additional Information:
Property Type: Downstairs Flat
Tenure: Freehold
Property Construction: Bricks
Parking: Double Drive
Broadband Speed: Basic 10 Mbps, Ultrafast 1000 Mbps
Mobile Phone Strength: EE average, Vodafone, 3 and O2 good
Satellite: BT and Virgin
Council Tax Band: B (£1709)
Floor Area: 742 ft 2 / 69 m 2
Flood Risk: No risk
Cladding Issues: None
Planning Consents: None
Accessibility Adaptations: None
Covenants: None
Restrictions: None
The above information serves as a guide for prospective buyers interested in the property, providing information based on the seller's knowledge.
About this agent

Similar properties
Discover similar properties nearby in a single step.





































