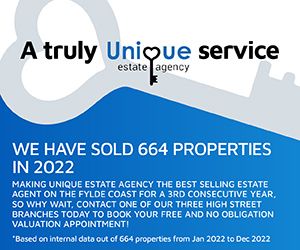3 bedroom terraced house for sale
Key information
Features and description
- Tenure: Freehold
- Utility Space
- *Great Location Close To Amenities *
- *Renovated Throughout To An Exceptional Standard*
- NEW Kitchen 2024
- STUNNING, Three Bedroom Family Home
- TWO Fantastic Reception Rooms
- NEW Garage Flat Roof
- *Cellar Welcome Storage *
A Fantastic Opportunity To Purchase An Immaculate & Ready To Move Into, Modern Family Home! With NO CHAIN DELAY! Garage & Spacious Rear Garden! Call Unique Fleetwood To Secure Your Viewing!
EPC:D
Council Tax: B
Internal Living space: 104sqm
Tenure: Freehold, to be confirmed by your legal representative.
Rooms
Entrance Hallway - 4.29 x 2.12 - at max m (14′1″ x 6′11″ ft)
Light, bright & welcoming with stairs to the first floor and NEW internal oak doors leading off to two reception rooms and NEW kitchen. Under stairs cupboard has lift latch cellar access.
Lounge - 3.57 x 3.09 - at max m (11′9″ x 10′2″ ft)
A beautiful, light room with new blinds and carpet with large square bay window that fills the room with natural light.
Dining Room - 4.11 x 3.48 - at max m (13′6″ x 11′5″ ft)
A second great size reception room with UPVC sliding patio doors out to the rear garden. Integrated vertical blinds.
Kitchen - 4.88 x 2.19 - at max m (16′0″ x 7′2″ ft)
Brand NEW kitchen offering a wide range of wall mounted and base units with soft close feature doors and drawers and extensive work surface area to include breakfast bar. Integrated appliances include oven and hob with extractor fan over, low level fridge freezer with plumbing in situ for washing machine. UPVC external door provides rear garden access.
Utility Room - 2.19 x 1.52 - at max m (7′2″ x 4′12″ ft)
Spacious utility room, accessible via rear garden, space for additional white goods, tumble dryer / freezer.
Garage - 5.72 x 2.92 - at max m (18′9″ x 9′7″ ft)
Great size garage providing secure off street parking and storage.
First Floor Landing - 2.70 x 2.11 - at max m (8′10″ x 6′11″ ft)
Light, bright and welcoming with new internal oak doors through to three bedrooms and a new family bathroom.
Bedroom One - 3.49 x 3.44 - at max m (11′5″ x 11′3″ ft)
A great size double bedroom with square bay window that allows for natural light and integral roller blinds.
Bedroom Two - 3.54 x 3.09 - at max m (11′7″ x 10′2″ ft)
Double bedroom with rear garden views and integral rolloer blinds.
Bedroom Three - 2.14 x 2.11 - at max m (7′0″ x 6′11″ ft)
Single room located to the front elevation.
Bathroom - 2.18 x 1.56 - at max m (7′2″ x 5′1″ ft)
Spacious NEW bathroom comprising bath with electric shower over and glass shower screen. Pedestal hand wash basin and low flush wc. Attractive wall tiles.
Cellar
Waist height large cellar space - welcome storage space. Access via lift hatch under stairs.
Externally
Enclosed easy to maintain, paved garden with fenced boundaries and new decked seating area, gated access to the rear and doors through to the garage and utility area. Enclosed easy to maintain, block paved front garden with gated access.
About this agent

Similar properties
Discover similar properties nearby in a single step.
























