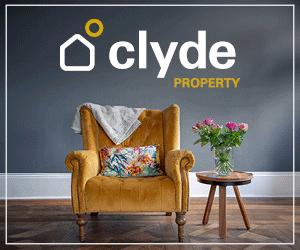Popular
Total views: 500+
Offers over
£540,0003 bedroom detached house for sale
Garvald House, Fankerton, Denny, FK6 5HJ
Detached house
3 beds
3 baths
2,292 sq ft / 213 sq m
EPC rating: D
Key information
Tenure: Freehold
Council tax: Band E
Broadband: Basic 13Mbps *
Mobile signal:
EEO2ThreeVodafone
Features and description
- Tenure: Freehold
- Gardens, woodland and eight acre field
- Sitting room
- Charming rural setting
- Two en-suites, dressing room/nursery and shower room
- Double glazed windows
- LPG central heating
- Kitchen/dining/living room
- Three bedrooms
- Utility room
Video tours
Professionally extended, traditional, blonde sandstone period detached cottage located within a charming rural setting amidst the beautiful Stirlingshire countryside. The subjects are set within diverse policies that include enchanting mature formal gardens that afford remarkable privacy. The idyllic woodlands extend to twenty acres or thereby and are bound by the River Carron over which the property enjoys fishing rights. The eight acre field will no doubt appeal to those seeking manageable equestrian acreage with development potential for the erection of field shelter, loose boxes etc, subject to obtaining the usual consents. The property enjoys superb access via the surrounding arterial road and motorway network to many central Scottish destinations including Glasgow, Stirling and Edinburgh. The present owners have carried out a major programme of upgrading and modernisation in addition to a single storey rear extension completed in September 2024. The extension provides a wonderful kitchen/dining/living room which extends to in excess of thirty two feet in length and offers over six hundred square feet of additional living space. The impressive architectural design incorporates six velux roof lights, feature windows and three sets of bi fold doors all of which take full advantage of the tree lined garden views. This apartment is the undoubted centre piece of the property and combines bespoke lighting, a focal point solid fuel stove and underfloor heating. The super new kitchen is complete with integrated hob, double oven, down draft extractor hood, dishwasher and fridge freezer. The property offers particularly flexible accommodation formed over two levels. The formal sitting room has a new cast iron solid fuel stove, French doors to the gardens and extends to in excess of twenty seven feet. There are three versatile double bedrooms, two of which are located on the ground floor. The galleried style master bedroom occupies the entire upper floor and enjoys access to a large en suite bathroom and dressing room. Bedroom two has both fitted robes and a newly refitted en suite shower room. The accommodation is completed by an impressive reception hallway, generously sized utility room and downstairs shower room all of which enjoy the benefit of the underfloor heating system. Practical features include double glazed windows and a new LPG gas central heating system with Worcester Bosch boiler. A home of considerable character, viewing alone will confirm the unique appeal of this wonderful property, lands and setting. Reception Hallway 16’6” x 9’1” 5.03m x 2.77mSitting Room 27’6” x19’1” (at widest) 8.38m x 5.82mKitchen/Dining/Living Room 32’2” x 19’6” 9.80m x 5.94mBedroom One 19’2” x 14’8” (at widest) 5.84m x 4.47mDressing Room/Nursery 12’4” x 10’1” 3.76m x 3.07mEn Suite Bathroom 8’7” x 8’4” 2.62m x 2.54mBedroom Two 16’0” x 12’8” 4.88m x 3.86mEn Suite Shower Room 7’2” x 6’4” 2.18m x 1.93mBedroom Three 12’4” x 7’8” 3.76m x 2.34mUtility Room 10’6” x 9’8” 3.20m x 2.95mDownstairs Shower Room 10’0” x 6’3” 3.05m x 1.91mFankerton offers a small village environment located to the west of the larger town of Denny. The local Carron Valley area is noted for its picturesque views and natural beauty. The area proves popular for outdoor pursuits and offers excellent countryside walks. Denny offers an excellent range of shopping, schooling, civic and recreational facilities. Fankerton lies within easy reach of the major town of Falkirk and city of Stirling, each of which provide main line rail links to the cities of Edinburgh and Glasgow. The surrounding road and motorway network (M80/M876/M9) allows easy access to many central Scottish centre of business including Glasgow, Stirling, Falkirk, Grangemouth and Edinburgh.
About this agent

Clyde Property is an independent, leading and multiple award winning estate and letting agent in Scotland with 28 years’ experience and over 2700
properties under our management care. We act on behalf of property investors and corporate clients who want to maximise returns from their Private Rental
Sector (PRS) investment in residential property. From inspection to tenant sourcing, collecting rent and maintaining buildings, we are local, hands on and
available around the clock to make sure your PRS investment delivers at its top potential.
properties under our management care. We act on behalf of property investors and corporate clients who want to maximise returns from their Private Rental
Sector (PRS) investment in residential property. From inspection to tenant sourcing, collecting rent and maintaining buildings, we are local, hands on and
available around the clock to make sure your PRS investment delivers at its top potential.






























































