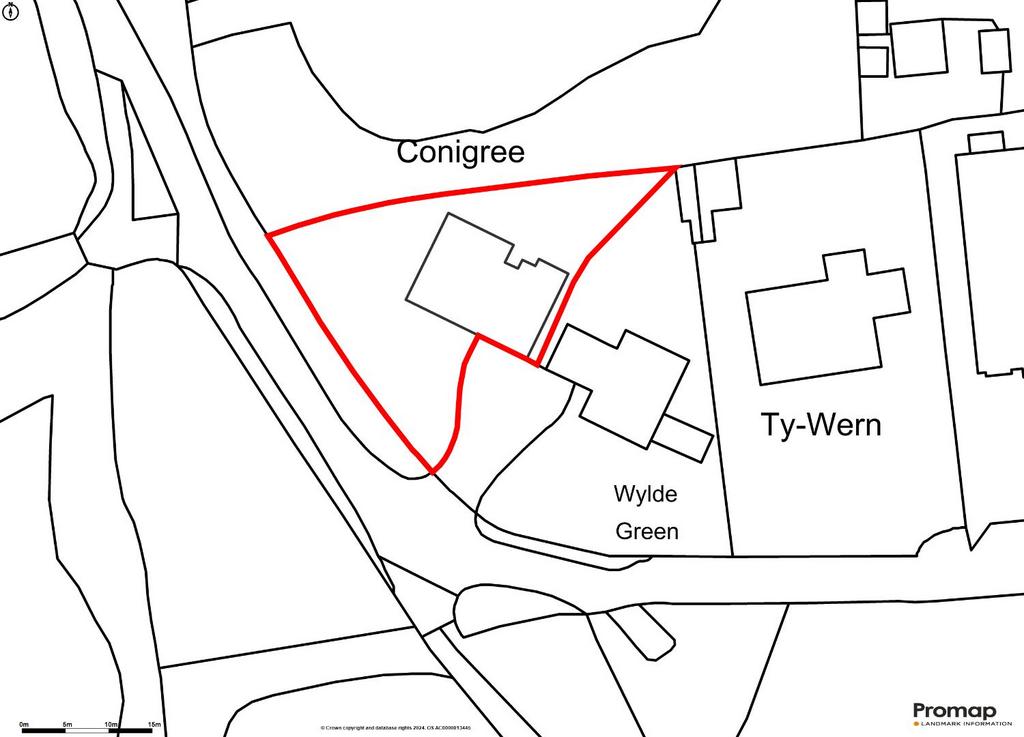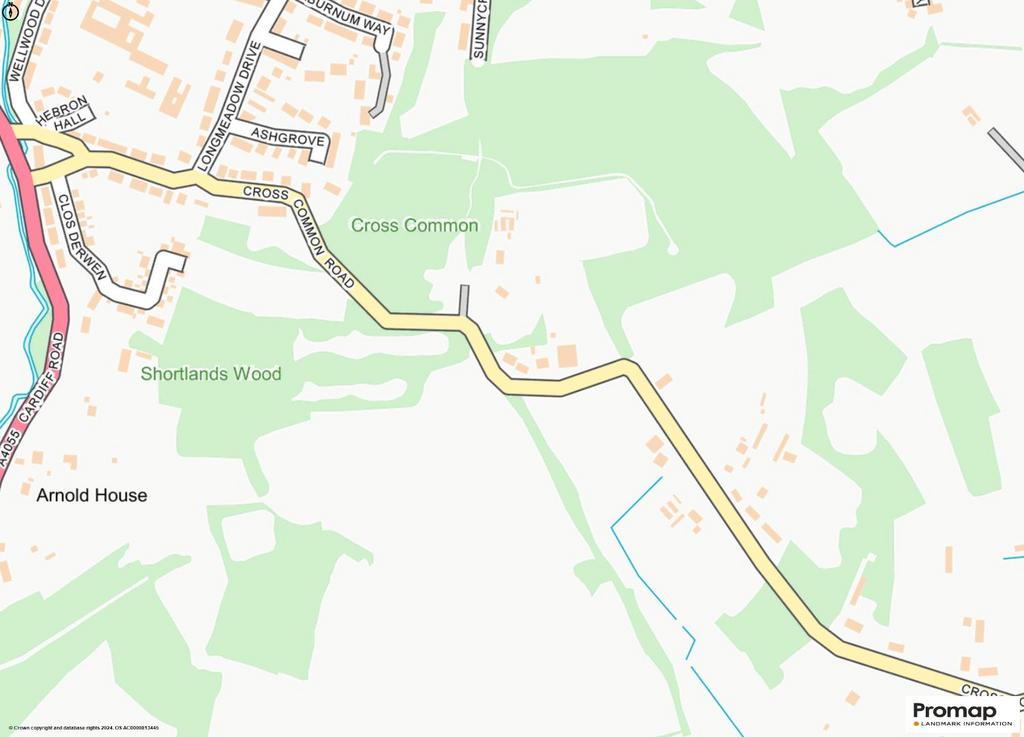Popular
Total views: 500+
4 bedroom detached bungalow for sale
Conigree, Cross Common Road, Dinas Powys, CF64 4TQ
Chain-free
Study
Sold STC
Detached bungalow
4 beds
2 baths
1,894 sq ft / 176 sq m
EPC rating: E
Key information
Tenure: Freehold
Council tax: Band G
Broadband: Super-fast 49Mbps *
Mobile signal:
EEO2ThreeVodafone
Features and description
- Tenure: Freehold
- A three/four bedroom detached family home.
- Set in a spacious plot and enjoying countryside views.
- Situated in a rural setting but conveniently located to Dinas Powys Village, Penarth Town Centre, Cardiff City Centre and the M4 Motorway.
- Porch, entrance hallway, living room, dining room with conservatory.
- Kitchen, study, sitting room/bedroom four and downstairs shower room.
- First floor landing, two spacious double bedrooms with eaves storage.
- Third double bedroom and family bathroom.
- A driveway providing off-road parking for several vehicles, beyond which is an attached double garage.
- Beautifully landscaped wrap around gardens.
- Being sold with no onward chain. EPC rating 'TBC'.
A three/four bedroom detached family home set in a spacious plot and enjoying countryside views. Situated in a rural setting but conveniently located to Dinas Powys Village, Penarth Town Centre, Cardiff City Centre and the M4 Motorway. Accommodation briefly comprises; porch, entrance hallway, living room, dining room with conservatory, kitchen, study, sitting room/bedroom four and downstairs shower room. First floor landing, two spacious double bedrooms with eaves storage, third double bedroom and family bathroom. Externally the property benefits from a concrete driveway providing off-road parking for several vehicles, beyond which is an attached double garage. Beautifully landscaped wrap around gardens. Being sold with no onward chain. EPC rating 'TBC'.
Ground Floor - Entered via a uPVC double glazed door with double glazed side panels into a porch benefitting from tiled flooring, a storage cupboard and a roof light. A second glazed wooden door leads into a spacious hallway enjoying part tile part woodblock flooring, two recessed storage cupboards and a carpeted staircase leading to the first floor.
The spacious living room benefits from wood block flooring, a uPVC double glazed window to the side elevation and a large uPVC double glazed window to the front elevation enjoying countryside views.
The dining room enjoys carpeted flooring, a uPVC double glazed window to the rear elevation and a conservatory extension to the side with uPVC double glazed windows to all elevations and a uPVC double glazed door providing access to the side garden.
The kitchen has been fitted with a range of wall and base units with roll top laminate work surfaces. Integral appliances to remain include; a ‘Neff’ electric oven and a 4-ring electric hob with an extractor fan over. Space and plumbing has been provided for freestanding white goods. The kitchen further benefits from tiled flooring, partially tiled splashback, a bowl and a half composite sink with a mixer tap over, under-counter lighting and a uPVC double glazed window to the rear elevation.
The study enjoys carpeted flooring and a uPVC double glazed window to the front elevation.
The sitting room/bedroom four enjoys carpeted flooring, a range of fitted wardrobes, a uPVC double glazed window to the side elevation and a uPVC double glazed door with glazed side panels providing access to the rear garden.
The ground floor shower room has been fitted with a 3-piece white suite comprising; a walk-in shower cubicle with an electric shower over, a wash-hand basin set within a vanity unit and a WC. The shower room further benefits from tiled flooring, tiled walls, recessed ceiling spotlights, an extractor fan, a wall mounted chrome towel radiator and a roof light.
First Floor - The first floor landing benefits from carpeted flooring and a loft hatch providing access to the loft space.
Bedroom one is a spacious double bedroom and enjoys carpeted flooring, a range of fitted wardrobes, a door providing access to further eaves storage and a uPVC double glazed window to the front elevation enjoying elevated countryside views.
Bedroom two is another spacious double bedroom benefiting from carpeted flooring, a door providing access to eaves storage which houses the wall mounted ‘Worcester’ boiler and a uPVC double glazed window to the rear elevation.
Bedroom three is a double bedroom enjoying carpeted flooring, a hatch providing access to eaves storage, a range of fitted wardrobes and a uPVC double glazed window to the side elevation.
The family bathroom has been fitted with a 3-piece suite comprising; a panelled bath, a wash-hand basin set within a vanity unit and a WC. The bathroom further benefits from carpeted flooring, tiled walls, a recessed storage cupboard housing the ‘Gledhill’ hot water tank and an obscure uPVC double glazed window to the side elevation.
Gardens And Grounds - Conigree is approached off the lane onto a driveway providing off-road parking for several vehicles, beyond which is an attached double garage with an electric roller door. The landscaped front garden is predominantly laid to lawn with a variety of mature shrubs, borders and trees. The wrap around rear/side garden is predominantly laid to lawn with a variety of mature shrubs, borders and trees, a patio area provides ample space for outdoor entertaining and dining.
Additional Information - Freehold.
Water, electric and gas mains connected.
Treatment plant for sewerage.
Council tax band 'G'.
Ground Floor - Entered via a uPVC double glazed door with double glazed side panels into a porch benefitting from tiled flooring, a storage cupboard and a roof light. A second glazed wooden door leads into a spacious hallway enjoying part tile part woodblock flooring, two recessed storage cupboards and a carpeted staircase leading to the first floor.
The spacious living room benefits from wood block flooring, a uPVC double glazed window to the side elevation and a large uPVC double glazed window to the front elevation enjoying countryside views.
The dining room enjoys carpeted flooring, a uPVC double glazed window to the rear elevation and a conservatory extension to the side with uPVC double glazed windows to all elevations and a uPVC double glazed door providing access to the side garden.
The kitchen has been fitted with a range of wall and base units with roll top laminate work surfaces. Integral appliances to remain include; a ‘Neff’ electric oven and a 4-ring electric hob with an extractor fan over. Space and plumbing has been provided for freestanding white goods. The kitchen further benefits from tiled flooring, partially tiled splashback, a bowl and a half composite sink with a mixer tap over, under-counter lighting and a uPVC double glazed window to the rear elevation.
The study enjoys carpeted flooring and a uPVC double glazed window to the front elevation.
The sitting room/bedroom four enjoys carpeted flooring, a range of fitted wardrobes, a uPVC double glazed window to the side elevation and a uPVC double glazed door with glazed side panels providing access to the rear garden.
The ground floor shower room has been fitted with a 3-piece white suite comprising; a walk-in shower cubicle with an electric shower over, a wash-hand basin set within a vanity unit and a WC. The shower room further benefits from tiled flooring, tiled walls, recessed ceiling spotlights, an extractor fan, a wall mounted chrome towel radiator and a roof light.
First Floor - The first floor landing benefits from carpeted flooring and a loft hatch providing access to the loft space.
Bedroom one is a spacious double bedroom and enjoys carpeted flooring, a range of fitted wardrobes, a door providing access to further eaves storage and a uPVC double glazed window to the front elevation enjoying elevated countryside views.
Bedroom two is another spacious double bedroom benefiting from carpeted flooring, a door providing access to eaves storage which houses the wall mounted ‘Worcester’ boiler and a uPVC double glazed window to the rear elevation.
Bedroom three is a double bedroom enjoying carpeted flooring, a hatch providing access to eaves storage, a range of fitted wardrobes and a uPVC double glazed window to the side elevation.
The family bathroom has been fitted with a 3-piece suite comprising; a panelled bath, a wash-hand basin set within a vanity unit and a WC. The bathroom further benefits from carpeted flooring, tiled walls, a recessed storage cupboard housing the ‘Gledhill’ hot water tank and an obscure uPVC double glazed window to the side elevation.
Gardens And Grounds - Conigree is approached off the lane onto a driveway providing off-road parking for several vehicles, beyond which is an attached double garage with an electric roller door. The landscaped front garden is predominantly laid to lawn with a variety of mature shrubs, borders and trees. The wrap around rear/side garden is predominantly laid to lawn with a variety of mature shrubs, borders and trees, a patio area provides ample space for outdoor entertaining and dining.
Additional Information - Freehold.
Water, electric and gas mains connected.
Treatment plant for sewerage.
Council tax band 'G'.
Property information from this agent
About this agent

Watts & Morgan sell properties throughout South Wales, from Cardiff and Penarth in the east; Porthcawl and Bridgend in the west; to Cowbridge and the Vale.
Whether you are looking for an Apartment to Townhouse, Farm to Country Cottage, you are sure to find a property to suit your requirements.
Whether you are looking for an Apartment to Townhouse, Farm to Country Cottage, you are sure to find a property to suit your requirements.
































