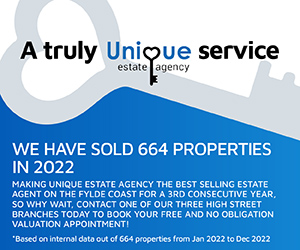3 bedroom semi-detached house for sale
Key information
Features and description
- Tenure: Freehold
- No chain
- Modern Family Bathroom.
- Modern Fitted Kitchen/Breakfast Room
- Open Plan Living, Dining And Family Room
- *Great Location Close To Amenities *
- Family Size Rear Garden,
- Off Road Parking To The Front Elevation
A Fantastic Family Home In A Great Location With The Added Convenience Of No Ongoing Chain! Call Unique Thornton To View on[use Contact Agent Button]!
EPC: D
Council Tax: A
Internal Living Space: 125sqm
Tenure: Freehold, to be confirmed by your legal representative.
Rooms
Entrance Hallway - 2.26 x 1.95 - at max m (7′5″ x 6′5″ ft)
Light and bright with stairs to the first floor landing and door through to the open plan living and dining room.
Living & Dining Room - 5.47 x 3.64 - at max m (17′11″ x 11′11″ ft)
A beautifully presented and spacious reception room with double aspect windows and French doors making this an exceptionally bright room. French doors open to the rear garden.
Kitchen / Breakfast Room - 3.41 x 2.25 - at max m (11′2″ x 7′5″ ft)
A modern fitted kitchen offering a range of wall mounted and base units with generous work surface area that extends to a breakfast bar. Integrated appliances include oven and hob with extractor fan over, and dishwasher. Space for fridge freezer and the under stairs storage cupboard is plumbed for washing machine.
First Floor Landing - 2.28 x 1.79 - at max m (7′6″ x 5′10″ ft)
Light and bright with doors to three bedrooms and the modern family bathroom.
Bedroom - 3.60 x 2.78 - at max m (11′10″ x 9′1″ ft)
Double bedroom with rear garden views. Clothes rail into recess.
Bedroom - 3.59 x 2.77 - at max m (11′9″ x 9′1″ ft)
Double bedroom with space for free standing furniture.
Bedroom / Office - 2.29 x 1.63 - at max m (7′6″ x 5′4″ ft)
Third bedroom currently utilised as an office space for remote working.
Bathroom - 2.26 x 1.92 - at max m (7′5″ x 6′4″ ft)
Modern family bathroom comprising 'P' shaped bath with shower over and stylish shower screen, shelf mounted round hand wash basin and low flush wc.
Externally
This property benefits from a family size rear garden, that is mostly laid to lawn with raised decked seating area and mature trees. There is a concrete driveway to the front elevation.
About this agent

Similar properties
Discover similar properties nearby in a single step.






















