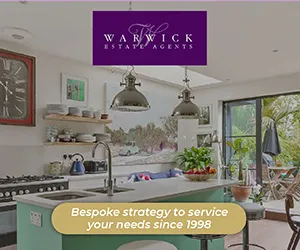2 bedroom flat
Flat
2 beds
1 bath
862
Key information
Tenure: Share of freehold
Council tax: Band B
Broadband: Ultra-fast 900Mbps *
Mobile signal:
EEO2ThreeVodafone
Features and description
- Two double bedrooms and study
- 19 ft reception room
- Marble worktops in kitchen
- Private rear garden
- Own entrance
- Share of freehold
- Timber style flooring
- Beatiful broad tree-lined avenue of Elgin Avenue
Garden flat with its own entrance and a private south facing patio garden… contemporary interiors and ample storage with wood flooring throughout, this two bedroom flat entered directly from the street benefits from reception room with a bay window, marble worktops in fully fitted kitchen and a spacious inner hallway. The principal bedroom offers direct access to a split-level patio area, and there is a second bedroom. Additionally, the flat includes a study that with the necessary consent, could be used to extend either the kitchen or the reception room.
Nestled in the vibrant hub of Maida Vale, this property is close to Maida Vale station (Bakerloo Line), offering convenient access to local amenities such as a variety of shops, cafes, bars, and restaurants.
Reception Room - 5.79mx5.11m (19'0x16'9) -
Marble Worktops In The Kitchen - 3.15mx2.26m (10'4x7'5) -
Inner Hallway/Dining Room - 5.00mx2.01m (16'5x6'7) -
French Doors To Garden From Double Bedroom - 6.40mx4.29m (21'0x14'1) -
Double Bedroom - 3.58mx3.35m (11'9x11'0) -
Study - 2.87mx2.26m (9'5x7'5) -
Family Bathroom - 3.38mx2.13m (11'1x7'0) -
Private Two Tierd Rear Garden - 8.69mx3.51m (28'6x11'6) -
Exterior Of Building And Street -
Nestled in the vibrant hub of Maida Vale, this property is close to Maida Vale station (Bakerloo Line), offering convenient access to local amenities such as a variety of shops, cafes, bars, and restaurants.
Reception Room - 5.79mx5.11m (19'0x16'9) -
Marble Worktops In The Kitchen - 3.15mx2.26m (10'4x7'5) -
Inner Hallway/Dining Room - 5.00mx2.01m (16'5x6'7) -
French Doors To Garden From Double Bedroom - 6.40mx4.29m (21'0x14'1) -
Double Bedroom - 3.58mx3.35m (11'9x11'0) -
Study - 2.87mx2.26m (9'5x7'5) -
Family Bathroom - 3.38mx2.13m (11'1x7'0) -
Private Two Tierd Rear Garden - 8.69mx3.51m (28'6x11'6) -
Exterior Of Building And Street -
Property information from this agent
Area statistics
Crime score
High crime
10/10
Home prices (average)
2 bedroom flats
£768,758
£768,758
About this agent

Warwick Estate Agents is a leading estate agent providing a comprehensive service to our customers, including Residential & Commercial Sales, Lettings and Management within NW10 (Kensal Green, Kensal Rise, Harlesden, Willesden Junction, Willesden), NW6 (Queens Park, Kilburn, Brondesbury Park, West Hampstead), NW2 (Mapesbury Estate, Cricklewood), W10 (Queens Park Estate, Ladbroke Grove), W9 (Maida Vale, Little Venice) and surrounding areas. With more than a quarter of a century of experience we have developed an extensive knowledge of the local property market, enabling us to offer a wide-ranging service that is both friendly and professional as befits our reputation. We are committed to providing our customers (whether property sellers, buyers, landlords, tenants or developers) with individual high-quality advice based on the wealth of experience of our dedicated sales & lettings team. We are an independent company with a 'can-do' attitude covering all aspects of residential & commercial property. We understand that we are judged on the level of our service and are committed to offering a first-class service delivering unrivalled results. We offer bespoke marketing which covers extensive use of portal websites, print advertising, and our exclusive online TV website, where every property marketed for sale receives a free property video, ensuring maximum market exposure. To further improve the likelihood of finding a buyer, our clients will receive their very own property website to share with family and friends across the social networks, showcasing a bespoke property tour, OFSTED reports, local information and the property brochure. Our aim is to establish individual relationships with our clients through a business which is built on energy, professionalism and knowledge. Our enthusiasm shows our clients that we will always do the best for them and with a demonstrable record of success we believe that having local knowledge of the neighbourhoods in which we operate gives us the edge over other Estate Agents.













 Floorplan
Floorplan Area stats
Area stats