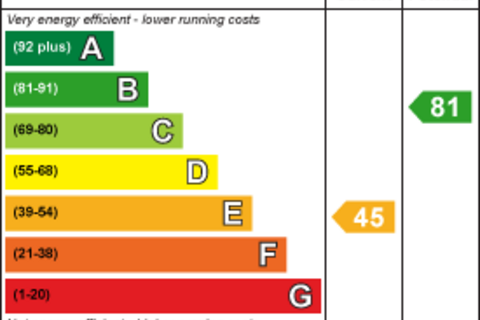4 bedroom terraced house for sale
Key information
Features and description
- Tenure: Freehold
- Stone built mid terrace property
- Four bedrooms
- Open plan lounge/dining room
- Downstairs bathroom
- Far reaching views
- No ongoing chain
- Beautifully presented throughout
- Front & rear garden with garage to rear garden
- Close to m4 corridor, local amenities and public transport
Rooms
Hallway
Enter via UPVC double glazed obscured door into hallway, plain ceiling, plain walls, wood effect LVT flooring, radiator, staircase leading to first floor, wall mounted consumer unit, door leading into;-
Open Plan Lounge/Diner 6.25m x 4.09m (20' 06" x 13' 05" )
UPVC double glazed window to front aspect, UPVC double glazed French doors leading to rear garden, plain ceiling, plain walls, wood effect LVT flooring, radiator, brick chimney breast with potential for log burner, large area for dining table and chairs.
Kitchen 3.40m x 2.84m (11' 02" x 9' 04" )
UPVC double glazed window to side aspect, UPVC double glazed door leading to rear garden, plain ceiling, plain walls, tiled flooring, tiled splashback, A range of matching wall and base units with complimentary work surfaces, stainless steel sink with drainer and mixer tap, electric oven, four ring gas hob, extractor fan, wall mounted combi boiler, plumbing for washing machine, space for fridge/freezer and tumble dryer, door leading into;-
Downstairs Bathroom 3.15m x 1.96m (10' 04" x 6' 05" )
UPVC double glazed obscured window to side aspect, plain ceiling with spot lights, tiled walls, tiled flooring, four piece white suite comprising low level WC, floating wash hand basin inset into vanity unit, panelled bath with mixer tap and double shower cubicle with mains over head, radiator, storage area.
Landing
Plain ceiling, plain walls, fitted carpet, loft access, doors leading into,
Bedroom One 3.51m x 2.90m (11' 06" x 9' 06" )
UPVC double glazed window to side aspect, plain ceiling, plain walls, fitted carpet, radiator, wardrobes to remain.
Bedroom Two 3.66m x 2.45m (12' 0" x 8' 0")
UPVC double glazed window to front aspect, plain ceiling, plain walls, fitted carpet, radiator.
Bedroom Three 3.10m x 2.62m (10' 02" x 8' 07" )
UPVC double glazed window to rear aspect, plain ceiling, plain walls, fitted carpet, radiator.
Bedroom Four 2.54m Min x 2.10m (8' 4" Min x 6' 11")
UPVC double glazed window to front aspect, plain ceiling, plain walls, fitted carpet, radiator.
Outside
Front - Enter via iron gate, pathway leading to front door, artificial grass area.
Side - Patio area, outdoor water tap, gate leading to rear garden.
Rear - Slate chippings, artificial grass area, brick wall boundaries, single garage to rear garden, rear gate access,
Property information from this agent
About this agent

Similar properties
Discover similar properties nearby in a single step.









































