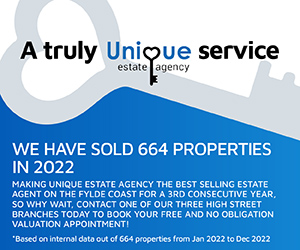2 bedroom semi-detached house for sale
Key information
Features and description
- Tenure: Freehold
- *sold with tenant in situ*
- Off Road Parking Avaiable
- *Great Location Close To Cleveleys Town Centre Amenities*
- * two self contained apartments*
- *Garden To The Rear*
*37 Vacant Possession*
Semi Detached Property Divided Into TWO Self Contained Apartments! Prime Location - Minutes From Cleveleys Town Centre Amenities! Enclosed Rear Garden & Off Road Parking Avaiable! Internal Viewing Essential!
37 Vacant Possesion - Ground floor one bedroom apartment comprising spacious lounge, modern fitted kitchen & bathroom. Parking & Garden Access.
EPC: E
Council Tax: A
Internal Living Space: 35sqm
Tenure: Freehold, to be confirmed by your legal representative.
37A Tenant In Situ - First floor one bedroom apartment comprising spacious lounge, fitted kitchen & modern shower room. Parking & Garden Access.
EPC: 71C
Council Tax: A
Internal Living Space: 36sqm
Tenure: Freehold, to be confirmed by your legal representative.
Rooms
Ground Floor Apartment - Entrance Hall - 4.38 x 1.08 - at max m (14′4″ x 3′7″ ft)
Doors to lounge, bedroom, kitchen and bathroom.
Kitchen - 2.40 x 2.28 - at max m (7′10″ x 7′6″ ft)
Modern fitted kitchen offering a range of wall and base units with laminate work surface area.
Lounge - 3.93 x 3.39 - at max m (12′11″ x 11′1″ ft)
Spacious lounge with bay window to the front elevation.
Bedroom - 3.92 x 3.38 - at max m (12′10″ x 11′1″ ft)
Double bedroom to the rear aspect.
Bathroom - 2.24 x 1.36 - at max m (7′4″ x 4′6″ ft)
Comprises bath, pedestal hand wash basin and low flush wc.
First Floor Apartment - First Floor Landing - 3.22 x 2.25 - at max m (10′7″ x 7′5″ ft)
Kitchen - 2.24 x 2.03 - at max m (7′4″ x 6′8″ ft)
Modern fitted kitchen offering a range of wall and base units with laminate work surface area.
Lounge - 3.92 x 3.41 - at max m (12′10″ x 11′2″ ft)
Spacious lounge with bay window to the front elevation.
Bedroom - 3.93 x 3.37 - at max m (12′11″ x 11′1″ ft)
Double bedroom with rear garden views.
Shower Room - 2.39 x 2.26 - at max m (7′10″ x 7′5″ ft)
Shower cubicle, pedestal hand wash basin and low flush wc.
About this agent

Similar properties
Discover similar properties nearby in a single step.

















