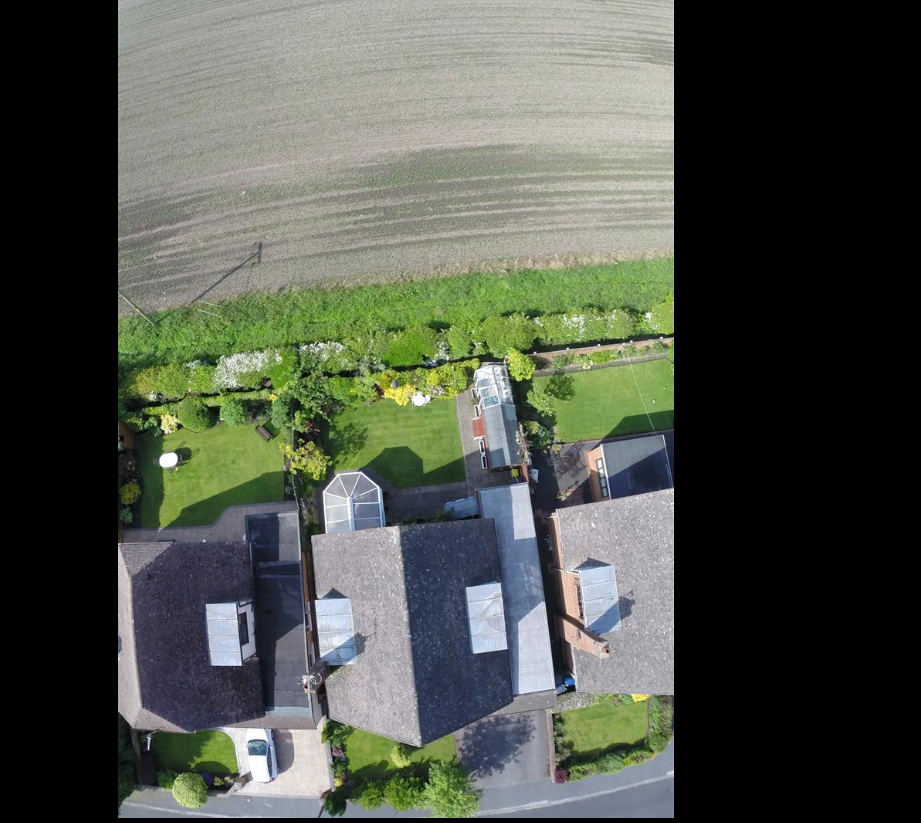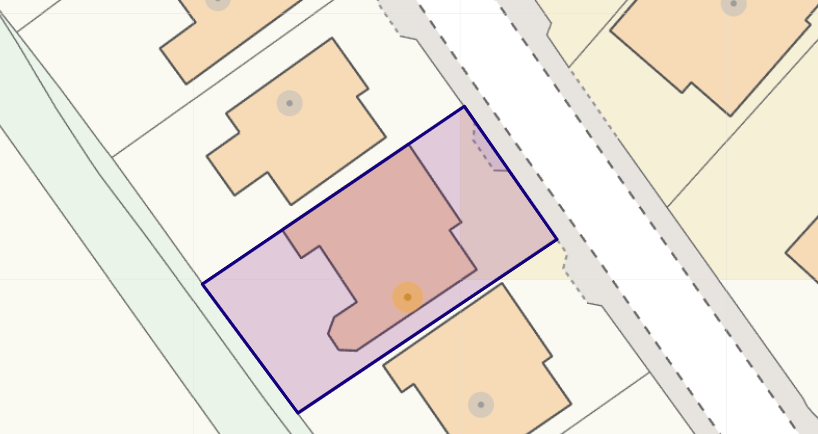4 bedroom detached house for sale
Key information
Features and description
- Tenure: Freehold
- No upward chain!
- Four bedrooms
- Detached
- Large garage
- Southwest facing garden
- Beautiful views from rear of property
- Two bathrooms
- Utility
- Dining room
- Desirable aughton area
SUMMARY
Nestled in the sought-after Sefton Gardens, Aughton, this spacious four-bedroom detached property offers an exciting opportunity to create your dream home. Boasting an enviable location, it is within walking distance of the renowned Michelin-starred Moor Hall restaurant and a short stroll from Town Green train station, providing direct links to Liverpool Central and Ormskirk. The area is well-served by local amenities, including a convenience store, bar, butchers, coffee shop, and salon.
The property itself features a bright living room, a separate dining room, a convenient downstairs bathroom, and a utility room. A large garage with full electricity is ideal for storage or potential conversion. There are four well-sized bedrooms and a family bathroom.
Enjoy stunning views of open farmland, with the Welsh hills visible from the southwest-facing garden, making this home a peaceful retreat.
In need of modernisation, this is a fantastic opportunity to put your personal stamp on a well-located property in one of Aughton's most desirable areas.
PORCH
Glazed hardwood front door with sidescreen.
ENTRANCE HALL
Spacious entrance hall with access to large under stairs cupboard.
DOWNSTAIRS WC
Window to side aspect, pedestal wash hand basin, low level WC and part tiled walls, large storage cupboard.
BEDROOM FOUR/OFFICE
Window to front aspect.
LIVING ROOM
Window to front aspect, feature stone fireplace, wall light fixtures, access through to dining room.
DINING ROOM
Access through to kitchen, sliding door into conservatory.
CONSERVATORY
Modern UPVC framed construction with tiled floor and French doors to rear garden and views over farmland beyond.
KITCHEN
Window to rear aspect affording good views to farmland beyond, range of units comprising base units with cupboards and drawers and wall cupboards, 1.5 bowl stainless steel sink with mixer tap, built in electric double oven, ceramic hob, dishwasher, tiled walls, breakfast bar and door to Utility Room.
UTILITY ROOM
Window to rear aspect, sink unit, fitted cupboards, tiled walls, space and plumbing for washing machine and space for fridge freezer, door to Garage.
STAIRS AND LANDING
Staircase leading to landing, three bedrooms and bathroom.
BEDROOM ONE
Window to rear aspect giving excellent views over garden and farmland beyond toward Liverpool and the Welsh Hills. Wardrobes to one wall giving access to eaves storage beyond.
(Please note this room could readily be divided into two rooms).
BEDROOM TWO
Window to front aspect and range of built in wardrobes to one wall which also gives access to eaves storage beyond.
BEDROOM THREE
Window to side aspect.
BATHROOM
Window to side aspect and suite comprising panelled bath with thermostatic shower over, pedestal wash hand basin and low level WC, built in cupboard and fully tiled walls.
OUTSIDE
FRONT
With lawn and shrub borders and tarmac driveway with block paved edging offering parking and leading to Garage.
REAR
Attractively laid out fully enclosed rear garden with lawn, mature shrub borders, patio area, timber shed and greenhouse.
GARAGE
Double length garage with remote controlled roller door to front, electric light and power, personal access to Utility Room and leading to Workshop with sink unit and door to rear garden.
ADDITIONAL INFORMATION
This property has a gas central heating system and is double glazed.
LOCAL AUTHORITY
West Lancashire Borough Council, Council Tax - Band F.
SERVICES (NOT TESTED)
No tests have been made of mains services, heating systems or associated appliances and neither has confirmation been obtained from the statutory bodies of the presence of these services. We cannot therefore confirm that they are in working order and any prospective purchaser is advised to obtain verification from their solicitor or surveyor.
ENERGY PERFORMANCE RATING
The Energy Performance Rating for the property is currently 58D. It has the potential to be 77C.
TENURE
PLEASE NOTE. We understand the Tenure of this property is FREEHOLD but any prospective purchaser is advised to obtain verification from their solicitor, mortgage provider or surveyor.
BROADBAND
Ofcom checker indicates that ULTRAFAST broadband is available in this area.
VIEWING
Viewing strictly by appointment through the Agents.
Property information from this agent
About this agent

trading, having previously traded as Bairstow Eves and between them have over 60 years of combined experience in the local housing market. We provide
residential sales and residential letting services.
Similar properties
Discover similar properties nearby in a single step.




































