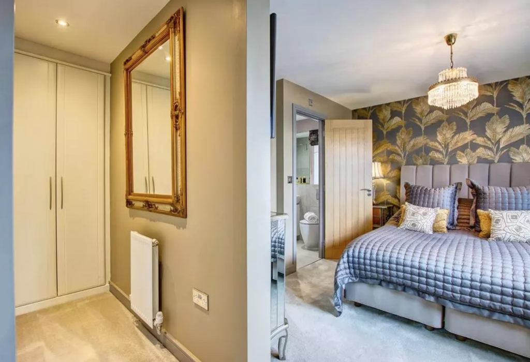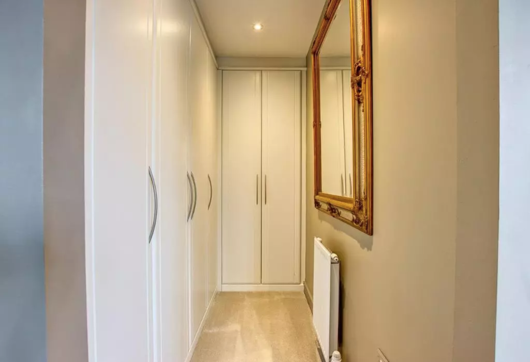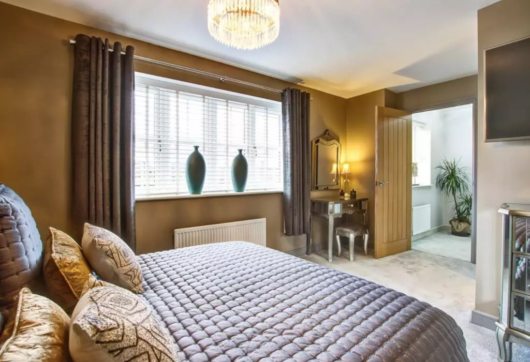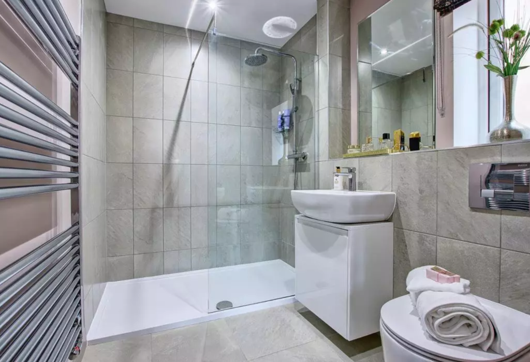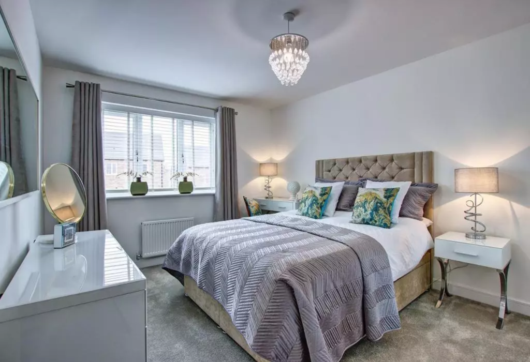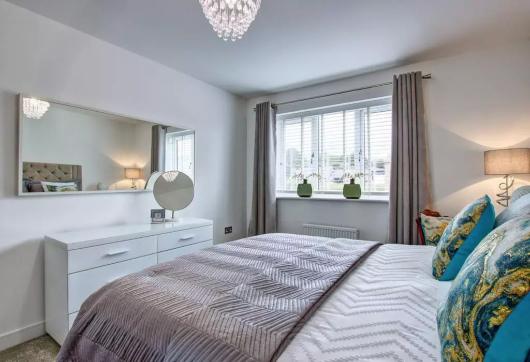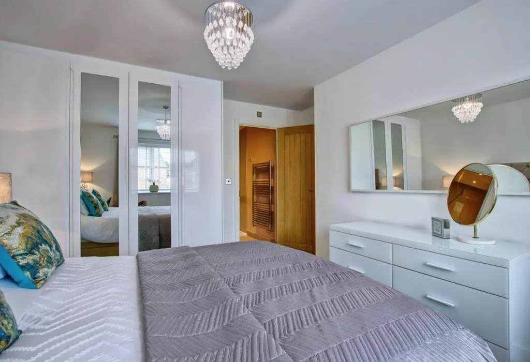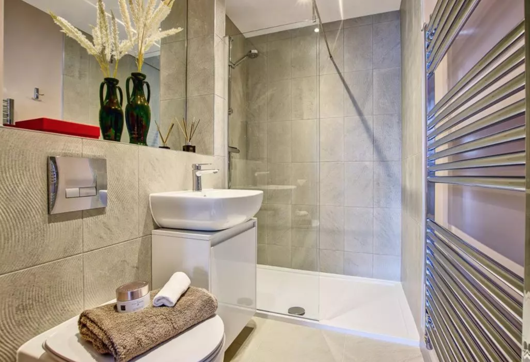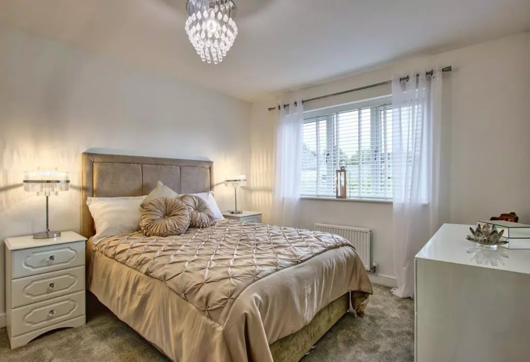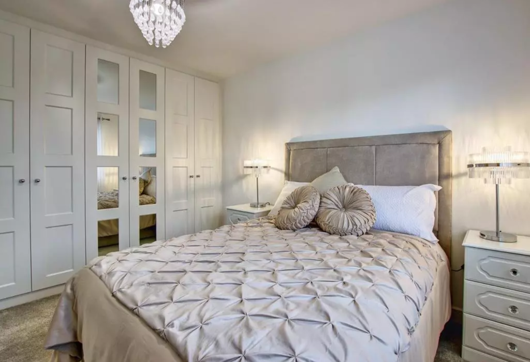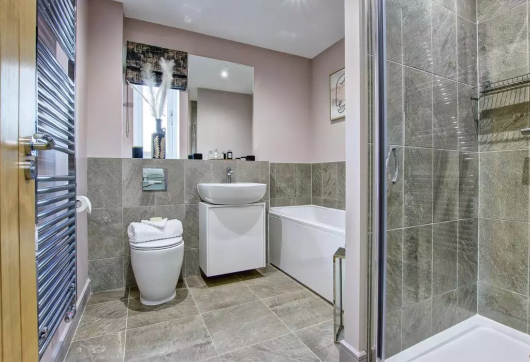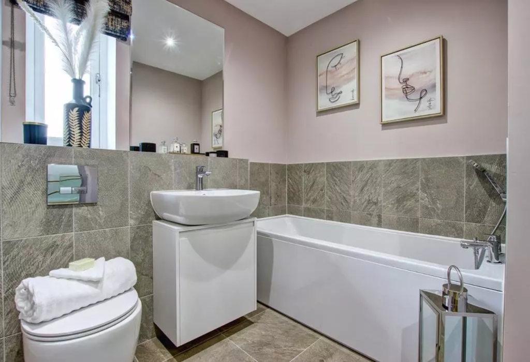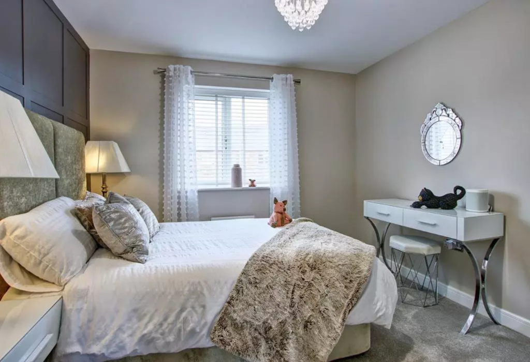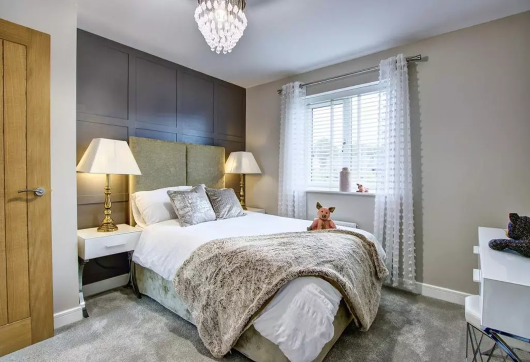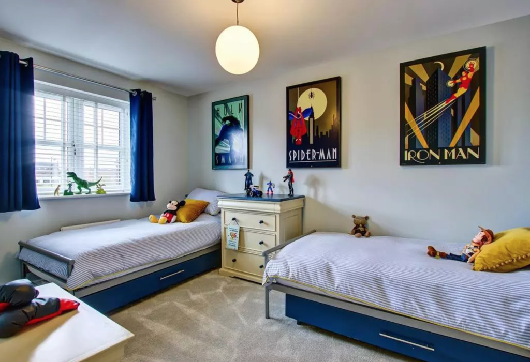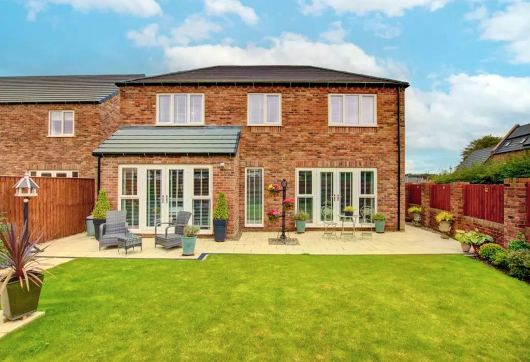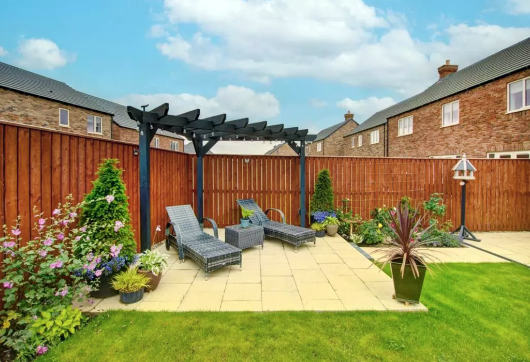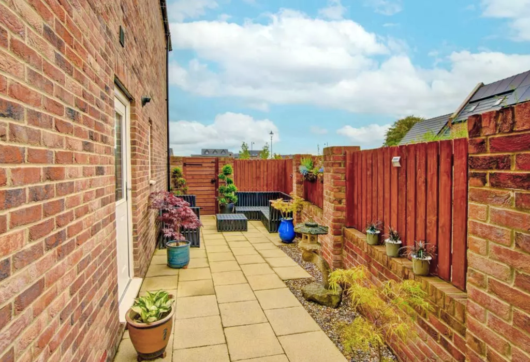Popular
Total views: 500+
5 bedroom detached house for sale
Autumn Grove, Wynyard, TS22
Virtual tour
Chain-free
Detached house
5 beds
3 baths
2,207 sq ft / 205 sq m
Key information
Tenure: Freehold
Council tax: Band G
Broadband: Ultra-fast 1000Mbps *
Mobile signal:
EEO2ThreeVodafone
Features and description
- Tenure: Freehold
- Duchy Homes 'Wavendon' design
- Chain Free
- Upgraded specification to kitchen, bathrooms, tiles, doors, sockets and more
- Wynyard Location
*CHAIN FREE*. A stunning 5 bedroom Detached family home within the highly desirable and much coveted location of Wynyard Park. This beautiful home occupies a generous corner plot and is exceptionally well finished throughout, significantly upgraded beyond the original specification from the standard ‘Wavendon’ by Duchy Homes. Delivering almost 2000sq ft of luxury living space over two floors. The property is complimented by an integral double garage with a grey block-paved driveway, front lawn with hedged perimeter and a landscaped private rear garden.
Wynyard has many local amenities within proximity, including the Village Store, Salon, Gastro Pub, Glasshouse Cafe & Restaurant, Dentist and Pharmacy, in addition to enjoying fast connections to both A19 & A1. This tranquil, idyllic country manor location benefits from having a 24/7 security service with number plate recognition cameras and regular patrols.
As you enter the home, you’re welcomed into a spacious central hallway, featuring white floor tiles underfoot with pale grey marbling, oak staircase with glazed balustrades and oak panelled doors, directly servicing all of the ground floor spaces. The hallway benefits from storage under the staircase.
To the left, as you enter, you’ll find a well-proportioned family room to the front aspect, with a large bay window overlooking the front garden. The family room enjoys a soft ale carpet and a matt black wood slatted feature wall.
Adjacent to the family room a doorway leads into a guest washroom.
Following along the left of the hallway you’ll discover a utility and laundry room, with grey shaker style units spanning the full left wall, with contrasting white silestone worktops, gloss white Metro tile splashback, chrome towel radiator and side door access to the garden. The white floor tiles flow seamlessly through from the hallway into the utility.
To the rear of the hallway, oak double doors open into a formal living room, with a soft pale carpet, wood panelled feature wall to the left, modern wall-mounted fireplace and full width French doors to the rear, connecting to the patio beyond.
A full height glazed oak framed door leads from the rear of the hallway into a stunning open plan kitchen, dining room & snug, with the hallway flooring running throughout. The kitchen is fitted with a multitude of units finished in a grey Shaker style with contrasting white Silestone worktops and shallow splashback, switching to mirrored splashback above. The kitchen is complimented with an array of integrated appliances, inclusive of wine cooler, hob, discreet extractor, fridge freezer, dishwasher and elevated double oven. The kitchen enjoys a feature central island with wrap around overhanging worktop, creating a breakfast bar. A mirrored feature wall spans the left-hand wall next to the dining area, with the snug to the right. French doors to the rear connect out to the patio, ideal for alfresco dining during the summer months.
As you ascend the staircase, you’re welcomed onto a spacious first floor landing, with the glazed balustrades continuing. The first-floor plays host to 5 large double bedrooms and a family bathroom, with two of the bedrooms benefitting from ensuite bathrooms (including the Master Suite). The Master Bedroom is an indulgent space with a walk-in wardrobe and ensuite bathroom with full height grey tiles, an oversized walk-in shower and modern white suite. The family bathroom is a generous size with a modern white suite with bath, walk-in shower and half-height grey tiling, switching to full height within the shower.
The private rear garden has been fully landscaped with a large sandstone patio spanning the full rear aspect, a pathway connects to a square patio in the far corner with black pergola, central manicured lawn and mature planting adorning the perimeter fence. There’s a private side patio to the side, adjacent to the utility entrance.
Council tax band: G
Wynyard has many local amenities within proximity, including the Village Store, Salon, Gastro Pub, Glasshouse Cafe & Restaurant, Dentist and Pharmacy, in addition to enjoying fast connections to both A19 & A1. This tranquil, idyllic country manor location benefits from having a 24/7 security service with number plate recognition cameras and regular patrols.
As you enter the home, you’re welcomed into a spacious central hallway, featuring white floor tiles underfoot with pale grey marbling, oak staircase with glazed balustrades and oak panelled doors, directly servicing all of the ground floor spaces. The hallway benefits from storage under the staircase.
To the left, as you enter, you’ll find a well-proportioned family room to the front aspect, with a large bay window overlooking the front garden. The family room enjoys a soft ale carpet and a matt black wood slatted feature wall.
Adjacent to the family room a doorway leads into a guest washroom.
Following along the left of the hallway you’ll discover a utility and laundry room, with grey shaker style units spanning the full left wall, with contrasting white silestone worktops, gloss white Metro tile splashback, chrome towel radiator and side door access to the garden. The white floor tiles flow seamlessly through from the hallway into the utility.
To the rear of the hallway, oak double doors open into a formal living room, with a soft pale carpet, wood panelled feature wall to the left, modern wall-mounted fireplace and full width French doors to the rear, connecting to the patio beyond.
A full height glazed oak framed door leads from the rear of the hallway into a stunning open plan kitchen, dining room & snug, with the hallway flooring running throughout. The kitchen is fitted with a multitude of units finished in a grey Shaker style with contrasting white Silestone worktops and shallow splashback, switching to mirrored splashback above. The kitchen is complimented with an array of integrated appliances, inclusive of wine cooler, hob, discreet extractor, fridge freezer, dishwasher and elevated double oven. The kitchen enjoys a feature central island with wrap around overhanging worktop, creating a breakfast bar. A mirrored feature wall spans the left-hand wall next to the dining area, with the snug to the right. French doors to the rear connect out to the patio, ideal for alfresco dining during the summer months.
As you ascend the staircase, you’re welcomed onto a spacious first floor landing, with the glazed balustrades continuing. The first-floor plays host to 5 large double bedrooms and a family bathroom, with two of the bedrooms benefitting from ensuite bathrooms (including the Master Suite). The Master Bedroom is an indulgent space with a walk-in wardrobe and ensuite bathroom with full height grey tiles, an oversized walk-in shower and modern white suite. The family bathroom is a generous size with a modern white suite with bath, walk-in shower and half-height grey tiling, switching to full height within the shower.
The private rear garden has been fully landscaped with a large sandstone patio spanning the full rear aspect, a pathway connects to a square patio in the far corner with black pergola, central manicured lawn and mature planting adorning the perimeter fence. There’s a private side patio to the side, adjacent to the utility entrance.
Council tax band: G
About this agent

Collier Estates are a family owned business, we take pride in providing the best possible experience, space and price for our clients. We understand that you,
the client, want the smoothest and most prosperous experience in your venture in property ownership and trade.
the client, want the smoothest and most prosperous experience in your venture in property ownership and trade.
Similar properties
Discover similar properties nearby in a single step.

























