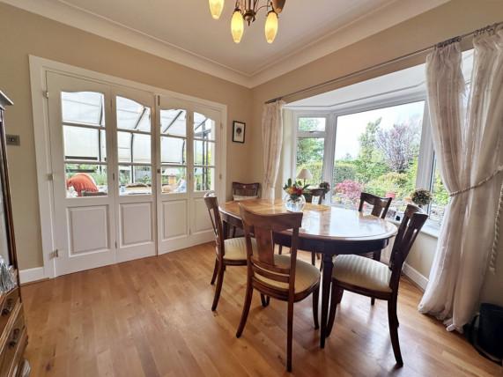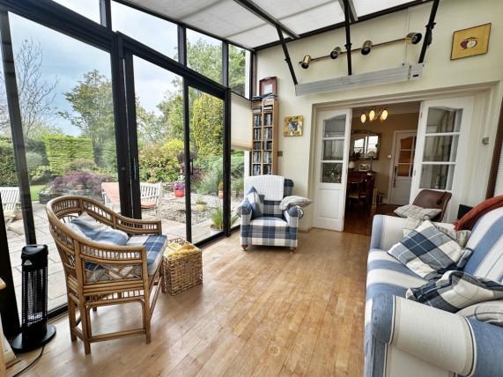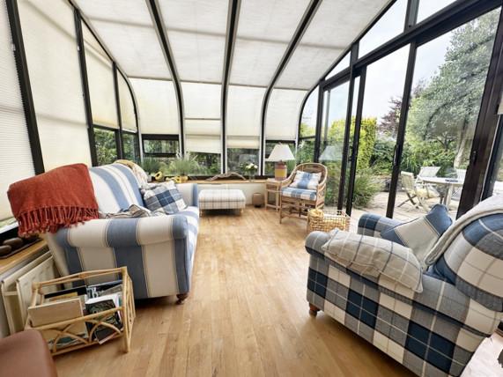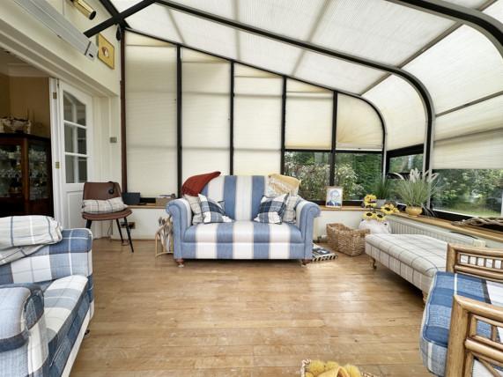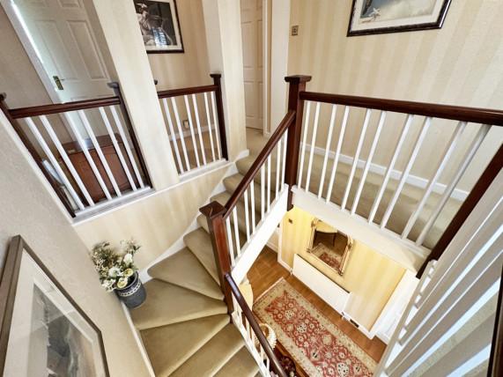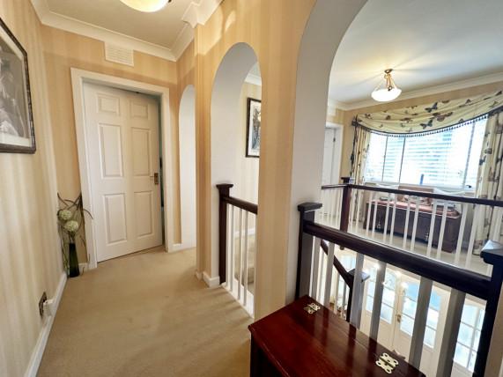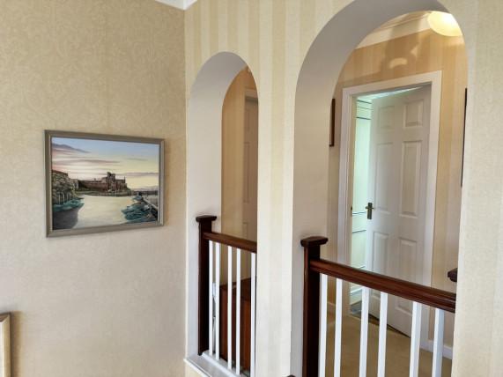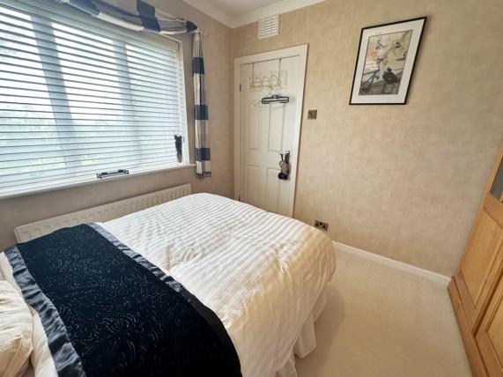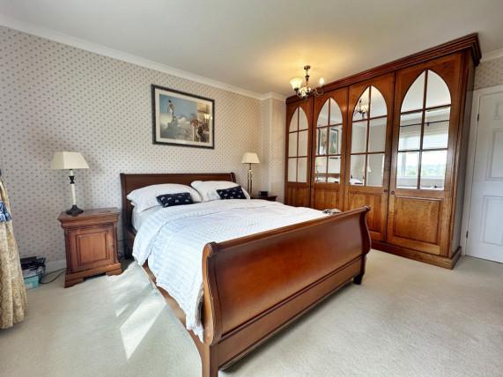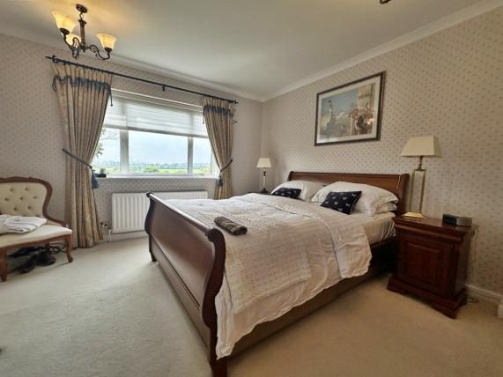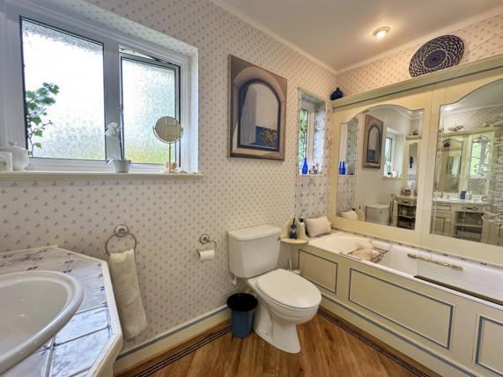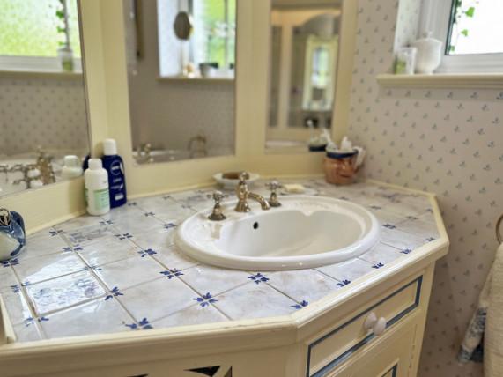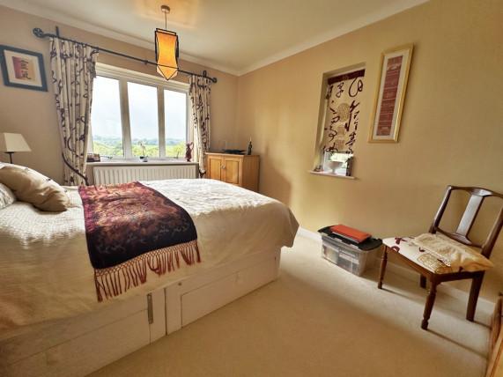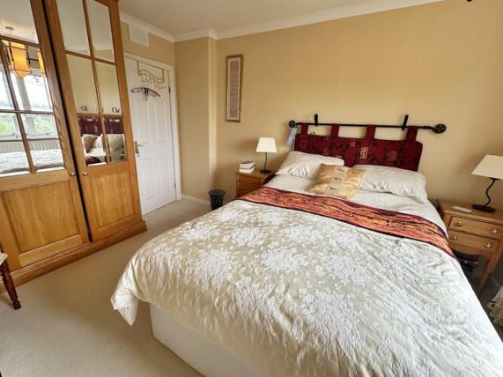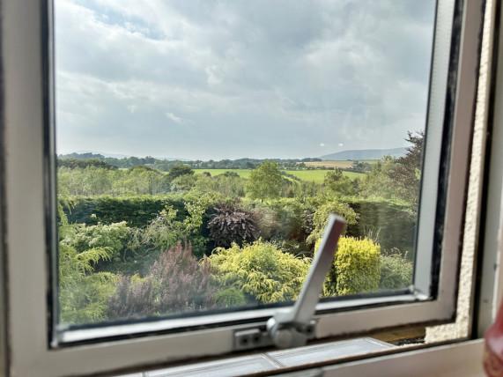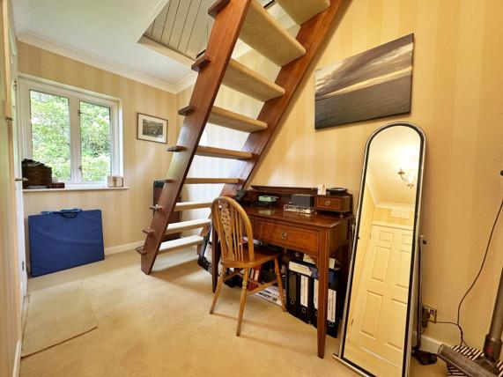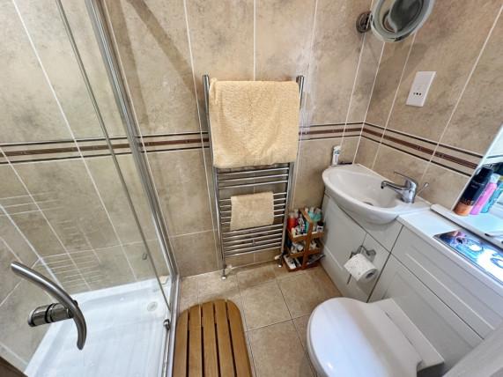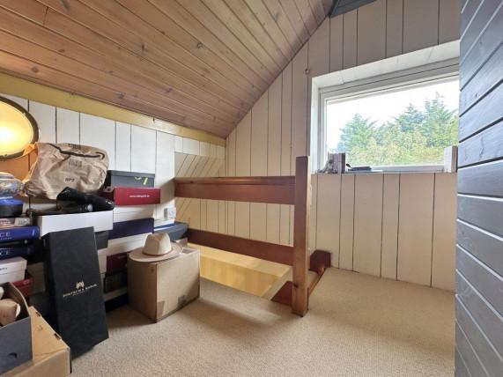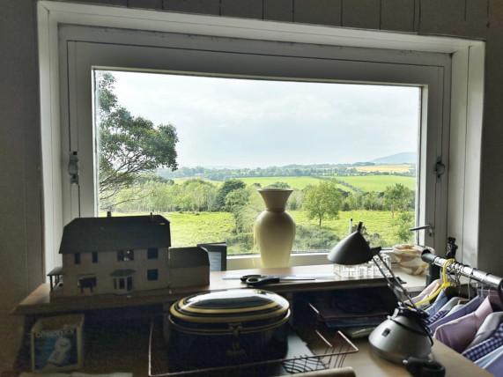No longer on the market
This property is no longer on the market
Similar properties
Discover similar properties nearby in a single step.
4 bedroom house
Study
House
4 beds
2 baths
Key information
Features and description
- Bailrigg House boasts breathtaking views of the surrounding hills, set within acre of mature, landscaped gardens.
- The home includes 3 grand reception rooms, a delightful maple kitchen, 4 bedrooms, a study, and additional versatile spaces, including a conservatory sunroom.
- Complete with oil-fired central heating, double glazing, a double garage, and expansive gardens offering multiple spaces for relaxation and entertainment throughout the day.
- The property has planning permission for a three-bedroom house on the plot, offering exciting potential for expansion or development.
Bailrigg House, Ballanard Road A Stunning Detached Gem in a Prime Location
Positioned in a tranquil and private setting, Bailrigg House on Ballanard Road is a truly exceptional property that stands out in the market. Set within half an acre of mature and beautifully landscaped gardens, this detached home offers the perfect combination of space, style, and serenity. With panoramic views stretching to the surrounding hills, it offers a peaceful retreat in the countryside while being just minutes from Douglas City centre, ensuring convenient access to local amenities. Furthermore, the property comes with planning permission for a three-bedroom house on the plot, providing a unique opportunity for expansion or development.
From the moment you arrive, the propertys charming character and impressive stature are evident. The home boasts high-quality fixtures and fittings throughout, reflecting attention to detail and a commitment to luxury living. Step inside, and you are greeted by an elegant layout designed for both comfort and functionality.
The ground floor is home to three generously sized reception rooms, each offering something unique. The grand living room serves as the heart of the home, perfect for entertaining guests or unwinding with family.
Adjacent to the living room is the bright and welcoming dining room, ideally situated just off the kitchen. The delightful maple kitchen features tasteful cabinetry and high-end appliances, while a picture window allows you to enjoy pleasant views of the garden as you prepare meals. The garden itself is an oasis of calm, offering plenty of space for outdoor dining, relaxation, or simply soaking up the sun.
The third reception room is a large conservatory, which functions as an amazing sunroom, ideal for year-round enjoyment. Its sunny aspect makes it a warm and inviting space, perfect for morning coffee or evening relaxation.
Adding to the practicality of the ground floor, there is a study, ideal for working from home, a convenient utility room, and a downstairs WC.
Upstairs, you will find three good-sized bedrooms, all designed to offer comfort and privacy. These rooms share a modern family bathroom, thoughtfully designed to cater to the needs of a busy household. A door from the landing leads to a separate shower room and provides access to an additional staircase.
This second flight of stairs leads to a private fourth bedroom, an exceptional hideaway. The landing area here offers ample space that could be transformed into a stylish open wardrobe or dressing area, providing extra flexibility for storage and personalisation.
The property benefits from oil-fired central heating and double glazing, providing comfort and energy efficiency throughout the year. Externally, Bailrigg House boasts beautifully established gardens, offering a variety of spaces to enjoy at different times of the day. Whether youre looking for a peaceful corner to read, a place to entertain guests, or a spot to relax in the evening sun, the gardens provide endless possibilities. Additionally, the outdoor area is enhanced with garden lighting and patio wall lights.
Additionally, the property benefits from a large double garage, providing secure parking and extra storage options.
In summary, Bailrigg House is a rare find a mature detached property in a private, picturesque setting with expansive views, high-quality finishes, and versatile living spaces. With the added potential of planning permission for a three-bedroom house, this property is perfect for families, professionals, or those simply seeking a peaceful retreat. Dont miss your chance to own this incredible property in one of the most sought-after areas.
SERVICES
Oil fired central heating.
Everest Double Glazed Windows
Tenure - Freehold
Vacant Possession on Completion
Positioned in a tranquil and private setting, Bailrigg House on Ballanard Road is a truly exceptional property that stands out in the market. Set within half an acre of mature and beautifully landscaped gardens, this detached home offers the perfect combination of space, style, and serenity. With panoramic views stretching to the surrounding hills, it offers a peaceful retreat in the countryside while being just minutes from Douglas City centre, ensuring convenient access to local amenities. Furthermore, the property comes with planning permission for a three-bedroom house on the plot, providing a unique opportunity for expansion or development.
From the moment you arrive, the propertys charming character and impressive stature are evident. The home boasts high-quality fixtures and fittings throughout, reflecting attention to detail and a commitment to luxury living. Step inside, and you are greeted by an elegant layout designed for both comfort and functionality.
The ground floor is home to three generously sized reception rooms, each offering something unique. The grand living room serves as the heart of the home, perfect for entertaining guests or unwinding with family.
Adjacent to the living room is the bright and welcoming dining room, ideally situated just off the kitchen. The delightful maple kitchen features tasteful cabinetry and high-end appliances, while a picture window allows you to enjoy pleasant views of the garden as you prepare meals. The garden itself is an oasis of calm, offering plenty of space for outdoor dining, relaxation, or simply soaking up the sun.
The third reception room is a large conservatory, which functions as an amazing sunroom, ideal for year-round enjoyment. Its sunny aspect makes it a warm and inviting space, perfect for morning coffee or evening relaxation.
Adding to the practicality of the ground floor, there is a study, ideal for working from home, a convenient utility room, and a downstairs WC.
Upstairs, you will find three good-sized bedrooms, all designed to offer comfort and privacy. These rooms share a modern family bathroom, thoughtfully designed to cater to the needs of a busy household. A door from the landing leads to a separate shower room and provides access to an additional staircase.
This second flight of stairs leads to a private fourth bedroom, an exceptional hideaway. The landing area here offers ample space that could be transformed into a stylish open wardrobe or dressing area, providing extra flexibility for storage and personalisation.
The property benefits from oil-fired central heating and double glazing, providing comfort and energy efficiency throughout the year. Externally, Bailrigg House boasts beautifully established gardens, offering a variety of spaces to enjoy at different times of the day. Whether youre looking for a peaceful corner to read, a place to entertain guests, or a spot to relax in the evening sun, the gardens provide endless possibilities. Additionally, the outdoor area is enhanced with garden lighting and patio wall lights.
Additionally, the property benefits from a large double garage, providing secure parking and extra storage options.
In summary, Bailrigg House is a rare find a mature detached property in a private, picturesque setting with expansive views, high-quality finishes, and versatile living spaces. With the added potential of planning permission for a three-bedroom house, this property is perfect for families, professionals, or those simply seeking a peaceful retreat. Dont miss your chance to own this incredible property in one of the most sought-after areas.
SERVICES
Oil fired central heating.
Everest Double Glazed Windows
Tenure - Freehold
Vacant Possession on Completion
About this agent

DeanWood Agencies was established in 1986 and has been at the forefront of Estate Agency in both innovation and providing value for money services to
house buyers and sellers. The principle aim of DeanWood Agencies is to provide all customers with a highly professional efficient and courteous service
delivered by highly motivated and experienced staff with a vast knowledge of the Island. DeanWood Management Limited are specialists in Residential
Lettings with an experienced team of Property Managers. Commercial Sales and Lettings under DeanWood Management Limited is a profession... Show more
house buyers and sellers. The principle aim of DeanWood Agencies is to provide all customers with a highly professional efficient and courteous service
delivered by highly motivated and experienced staff with a vast knowledge of the Island. DeanWood Management Limited are specialists in Residential
Lettings with an experienced team of Property Managers. Commercial Sales and Lettings under DeanWood Management Limited is a profession... Show more
Sold nearby
Deanwood - Douglas recently sold these properties in your search area.




















