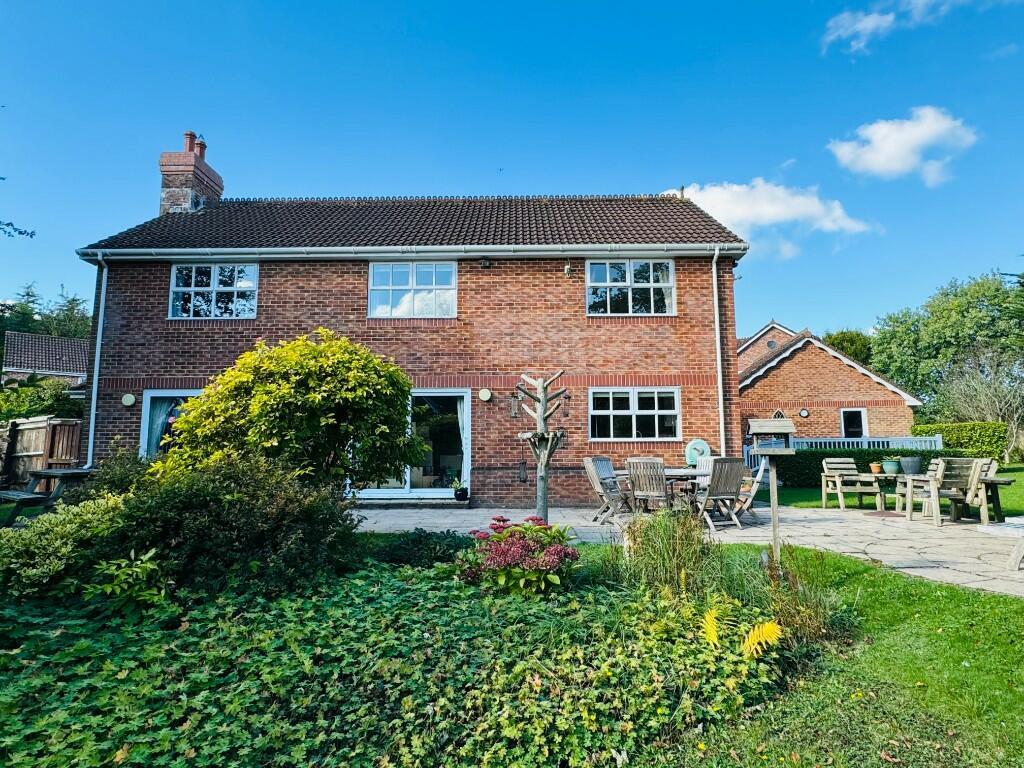5 bedroom detached house for sale
Key information
Features and description
- Tenure: Freehold
On approach to this impressive property you are greeted with a private driveway entrance giving access to the property's double garage with a generous driveway providing off road parking for several vehicles as well as the front of the property enjoying a great degree of privacy bordered by brick walls and well established hedges and bushes with paved pathways leading to the front entrance door.
Stepping into the property you arrive in the spacious entrance hall offering access to all of the principal rooms on the ground floor and stairs rising to the first floor. You are immediately made aware of the high decorative order which is a theme that runs throughout this home. The hallway offers convenient under stairs storage and downstairs cloakroom with low level WC and pedestal wash basin. The living room is a spacious yet cosy space with an attractive Inglenook fireplace being a focal point of the room, plenty of floor space means that you have ample room for sofa sets, television units and any other stand alone furniture you may need. To the side of the room is a set of double doors which can be pulled shut for those cosy nights in front of the TV but can also be opened up to create a sociable space opening into the dining room, there are also patio doors leading to the garden from both the lounge and dining room. The main entrance hallway leads to the well equipped kitchen with extensive fitted cupboards complimented by plenty of work space over as well as a central island and breakfast bar with room for seating. The perfect space to enjoy cooking and entertaining, with a useful utility room off once again fitted with worktop, wall and base units and offers space and plumbing for white goods as well as giving access to the side of the property. The study/sixth bedroom is also located on the ground floor giving the perfect space as a working from home office or hobbies room.
On the first floor you find all five bedrooms and family bathroom. Bedroom number one is an impressive master suite comfortably able to accommodate a king sized bed and accompanying free standing furniture in addition to a spacious built in wardrobe and dressing table. This room also benefits from an impressive en suite bathroom which is presented immaculately with a corner bath, central waterfall tap, large walk in shower, fitted wash basin and low level WC. Bedroom Two is another generous room also with an en-suite shower room. There are a further three great sized bedrooms. Rounding off the internal accommodation is the well presented family bathroom with bath, low level WC and wash basin. Two boarded lofts with loft ladders fitted for access. Almost all rooms have aerial connections with loft booster junction box.
To the rear of the property is a wonderful south facing garden. Being south facing you get the advantage of being able to soak up the summer sun, so while the little ones or furry friends are busy burning off some energy on the expansive lawn area, you can sit and relax on the large patio and enjoy a spot of al fresco dining with plenty of space for comfortable outdoor seating. The garden is fenced in on all sides for privacy and security, there are two side pedestrian gates leading to the driveway and also the remote controlled large double garage. This is great in size with the option of being able to comfortably store a couple of vehicles and there is ample workshop space, with the garage loft being boarded for those who may need it. In addition there is enclosed raised decking and a large hot tub and summer house sits in the garden corner.
The accommodation briefly comprises:-
(all measurements being approximate)
Entrance Door leading into:
Hallway
Cloakroom/WC
Lounge
20'8 x 13'2 (6.30m x 4.02m)
Kitchen
13'2 x 13'1 (4.02m x 3.99m)
Dining Room
13'1 x 12'0 (3.99m x 3.66m)
Utility Room
9'3 x 8'5 (2.82m x 2.57m)
Study
10'2 x 9'6 (3.10m x 2.90m)
First Floor Landing
Master Bedroom
13'2 X 12'10 (4.02m X 3.91m)
En Suite Bathroom
Bedroom Two
11'6 x 10'3 (3.51m x 3.12m)
En Suite Shower Room
Bedroom Three
13'2 x 9'6 (4.02m x 2.90m)
Bedroom Four
10'11 x 9'9 (3.33m x 2.97m)
Bedroom Five
9'11 x 9'7 (3.503m x 2.92m)
Family Bathroom
Outside
To the front of the property is an extensive driveway with parking for several vehicles leading to the DOUBLE GARAGE with up and over electric door.
To the rear of the property is an enclosed rear garden with large patio area as well as lawn with the garden offering a great degree of privacy.
About this agent

Similar properties
Discover similar properties nearby in a single step.




















