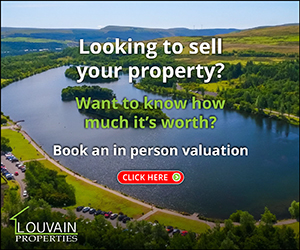3 bedroom terraced house for sale
Key information
Features and description
- Tenure: Freehold
- Modern Mid Terraced Property
- Three Bedrooms
- Large Lounge / Dining Room
- Modern High Gloss Fitted Kitchen
- Modern Bathroom Suite With Separate shower
- Garage
- Planning For Double Storey Extension
- Rear Patio
The large open-plan lounge and dining room spans the length of the house, providing a spacious and versatile living area. There is plenty of natural light flowing through large windows at the front, and the French doors at the rear leading out to the garden. The lounge area is cozy with modern furnishings, and the dining space comfortably fits a table for six, perfect for family gatherings.
The modern kitchen is well-equipped with sleek cabinetry in high gloss. It offers ample counter space double oven, grill and five ring hob and plenty of space for integrated appliances.
The modern family bathroom is finished to a high standard, featuring a bath and a separate walkin-in Thermostatic shower, contemporary fixtures, and sleek tiling.
Upstairs, the property offers three well-proportioned bedrooms, including a spacious master bedroom, a comfortable second double bedroom, and a versatile third bedroom, perfect for a home office or nursery. In addition to this, is the spacious attic room with Velux windows and storage in the eves.
To the front of the property is a forecourt area and the rear has a large patio and access to the detached garage.
The current vendors have obtained planning permission for a double storey extension to the rear of the property.
Council Tax Band: B (BGCBC Council Tax)
Tenure: Freehold
Rooms
Entrance Porch 1.20m x 0.90m (3ft 11in x 2ft 11in)
Laminate flooring. Flat plastered walls and ceiling. uPVC and double glazed entrance door.
Living Room 7.10m x 4.80m (23ft 3in x 15ft 8in)
Laminate flooring. Flat plastered walls and ceiling. Two radiators. uPVC and double glazed window. uPVC and double glazed French doors. Stairs to the first floor.
Kitchen 3.70m x 2.50m (12ft 1in x 8ft 2in)
Laminate flooring. Flat plastered walls and ceiling with spotlights. High gloss wall and base units with laminate worktops and tiled splash backs. Integrated oven and hob with an extractor fan over. Space for a fridge/freezer and a washing machine. Stainless steel sink and drainer. Wall mounted Ideal combination boiler. uPVC and double glazed window. uPVC and double glazed rear door.
Bathroom 2.80m x 2.50m (9ft 2in x 8ft 2in)
Laminate flooring. Flat plastered walls and tiled walls. Flat plastered ceiling with spotlights. L-shaped bath. Vanity wash hand basin. W/C. Walk in Thermostatic shower. Extractor fan. Radiator. Two uPVC and double glazed windows.
Landing 3.50m x 1.70m (11ft 5in x 5ft 6in)
Carpet as laid. Flat plastered walls and ceiling. uPVC and double glazed window.
Bedroom 3 3.40m x 1.70m (11ft 1in x 5ft 6in)
Carpet as laid. Flat plastered walls and ceiling. Radiator. Storage cupboard. uPVC and double glazed window.
Bedroom 2 3.50m x 2.60m (11ft 5in x 8ft 6in)
Carpet as laid. Flat plastered walls and ceiling. Radiator. uPVC and double glazed window.
Bedroom 1 3.50m x 2.50m (11ft 5in x 8ft 2in)
Carpet as laid. Flat plastered walls and ceiling. Radiator. uPVC and double glazed window.
Front Of Property
Paved forecourt. Boundary walls.
Rear Of The Property
Patio area with access to the garage.
Property information from this agent
About this agent

Similar properties
Discover similar properties nearby in a single step.

































