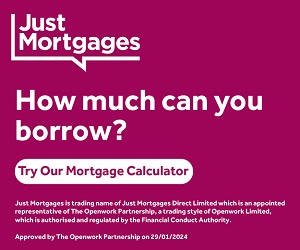3 bedroom semi-detached house for sale
Key information
Features and description
- Tenure: Freehold
- A stones throw from gorleston beach
- Extended
- Modern living throughout
- Driveway providing off road parking
- Enclosed rear garden
- UPVC double glazing throughout
- Sea views
- Three double bedrooms
As you step inside, you are greeted by a bright and inviting entrance hall that leads you to a spacious open plan kitchen/diner, perfect for entertaining and family meals. The generous living room features French doors that seamlessly connect to the large, enclosed rear garden, allowing for a lovely flow of indoor/outdoor living. An adjacent utility room and a conveniently placed downstairs WC enhance the functionality of this home.
Moving to the first floor, you will find three well proportioned double bedrooms, each offering ample natural light and space. The family bathroom is thoughtfully designed, featuring a double walk-in shower, WC, and wash basin, creating a modern and stylish sanctuary.
Outside, the expansive rear garden is a true highlight. It is predominantly laid to lawn, providing plenty of space for children to play or for gardening enthusiasts to thrive. Enjoy outdoor gatherings on the decked area or patio, and take advantage of the side access gate for added convenience.
This property perfectly combines modern living with a tranquil setting, making it an excellent choice for families or those looking for a serene retreat with stunning views. Don’t miss the opportunity to make this house your home!
Rooms
Outside Front
Brick weave driveway providing parking for 4-5 cars, leads up the side of property to the garage, front garden mostly laid to lawn, hedging to side boundary, shingle border, dwarf brick wall to front boundary.
Entrance Hall
Entrance door to side, radiator, window to side, Karndean flooring, under stairs cupboard, stairs to first floor, door off to
Lounge 13'7" x 22'6" (4.14m x 6.86m)
PVC Velux skylight, PVC double glazed French doors to rear, t.v. point, telephone point, wood effect flooring, three radiators, ceiling spotlights, multiple double plugs with charger points, door to kitchen/diner, door to utility room.
Utility Room 5'1" x 8'6" (1.55m x 2.59m)
PVC double glazed window to side aspect, base units with worktop over, tiled splashbacks, Karndean flooring, plumbing and space for washing machine and tumble dryer, electric heated towel rail, door to w.c.
Cloakroom
PVC double glazed window to side, Karndean flooring, low level w.c., vanity wash hand basin set into vanity unit with mixer tap and tiled splashback.
Kitchen / Diner 22'0" x 12'4" (6.71m x 3.76m)
Two PVC double glazed bay windows to front aspect, fitted blinds, range of base storage units and drawers, worktops over, sink and drainer with mixer tap, tiled splashbacks, integrated electric oven, inset double induction hob with stainless steel cooker hood over, two double floor to ceiling cupboards, Karndean flooring, space for fridge/freezer, two radiators, t.v. point.
First Floor Landing
PVC double glazed window to rear aspect, fitted carpet, doors off to
Master Bedroom 12'4" x 11'9" (3.76m x 3.58m)
PVC double glazed window to front aspect giving sea views, wood effect flooring, radiator.
Bedroom Two 14'0" x 9'3" (4.27m x 2.82m)
PVC double glazed window to rear aspect, fitted carpet, radiator, wall mounted boiler.
Bedroom Three 11'0" x 9'1" (3.35m x 2.77m)
PVC double glazed window to front aspect giving sea views, fitted carpet, radiator.
Bathroom 5'0" x 11'4" (1.52m x 3.45m)
Frosted PVC double glazed window to side aspect, wood effect flooring, double walk-in shower cubicle with wall mounted shower, bespoke carved river stone wash hand basin with mixer tap set onto vanity unit with storage beneath, low level w.c., fully tiled walls, ceiling coving, heated towel rail, (completed August 2024).
Outside Rear
Rear garden, enclosed with timber fencing, paved patio area, raised decked area, majority laid to lawn with tree and shrub displays, fire pit, BBQ area, timber shed, raised beds.
Garage/Workshop
Up and over door, power and lighting, personal door to side.
Agents Note
The vendor has let us know that: all rooms have ethernet cable access, fitted smoke alarms, rewired 2021 and new fuse box, extension and ground floor re-design completed 2021, boiler fitted January 2024, under floor insulation to full ground floor.
Disclaimer
Howards Estate Agents also offer a professional, ARLA accredited Lettings and Management Service. If you are considering renting your property in order to purchase, are looking at buy to let or would like a free review of your current portfolio then please call the Lettings Branch Manager on the number shown above.
Howards Estate Agents is the seller's agent for this property. Your conveyancer is legally responsible for ensuring any purchase agreement fully protects your position. We make detailed enquiries of the seller to ensure the information provided is as accurate as possible. Please inform us if you become aware of any information being inaccurate.
About this agent

Similar properties
Discover similar properties nearby in a single step.
































