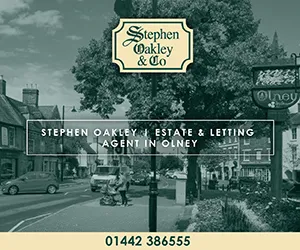3 bedroom terraced house for sale
Key information
Features and description
- Tenure: Freehold
- Victorian terrace property
- Two/three bedrooms
- Close to all local amenities
- Refitted kitchen and bathroom
- Replacement double glazed sash windows
- Enclosed rear garden
Council Tax Band: C
Tenure: Freehold
Rooms
ENTRANCE
Replacement door providing access to the entrance lobby. High level glazed panel to the front with electric meter cupboard. Pair of doors provide access to the lounge/diner.
LOUNGE/DINER
24’6 x 11’7 max.
Double glazed sash window to the front elevation. Exposed floorboards. Two radiators, one within a cabinet. Two fireplaces, the one to the front is a period fireplace with cast iron fire arch and slate hearth, comprising an open fire and the one to the rear has a timber surround, quarry tiled hearth and incorporates a wood burning stove. Built-in cupboards housing gas meter to the front and an understairs storage cupboard. Open plan access to the kitchen/breakfast room.
KITCHEN/BREAKFAST ROOM
16’ x 11’ max.
Part vaulted ceiling with high-level Velux window. Recessed ceiling lights. Luxury vinyl wood-effect floor. Radiator. Period-style kitchen with quartz worksurfaces comprises a butler sink with monobloc mixer, extensive range of built-in units incorporating a larder cupboard and storage drawers. Appliances comprise a Rangemaster electric cooker with hob and overhead extractor hood, integrated dishwasher, integrated fridge/freezer and space and plumbing for washing machine and tumble dryer.
GROUND FLOOR BATHROOM
High-level Velux window. White sanitary ware comprises a low flush WC, pedestal wash hand basin with large vanity mirror, panelled bath with shower mixer attachments and overhead shower. Glazed shower screen. Extensive tiling to all splash areas. Recessed lights. Shaver point. Electric wall convector heater. Vertical heated towel rail. Extractor fan. Ceramic tiled floor. Cupboard housing the gas combination boiler.
STAIRS TO FIRST FLOOR LANDING
The staircase rises from the lounge/diner.
BEDROOM ONE
11’6 max. x 11’2
Double glazed sash window to the front elevation. Feature cast iron period-style fireplace with hearth. Coved ceiling. Radiator.
BEDROOM TWO
12’3 x 8’9 max. plus recess
Double glazed sash window to the rear elevation. Feature cast iron period-style fireplace. Coved ceiling. Radiator. Access to roof space. Built-in bulkhead storage cupboard. Door to:
BEDROOM THREE/DRESSING ROOM
9’11 x 5’8
Double glazed sash window to the rear elevation. Coved ceiling. Radiator.
OUTSIDE
FRONT
South facing frontage with unrestricted parking. Side pedestrian access at the end of the row leads to the fully enclosed rear garden.
REAR GARDEN
Fully enclosed. Laid to lawn with ornamental shrub borders. Timber storage shed. External power points and water tap within the garden. A further outbuilding is situated just outside the rear garden.
Property information from this agent
About this agent

Similar properties
Discover similar properties nearby in a single step.

















