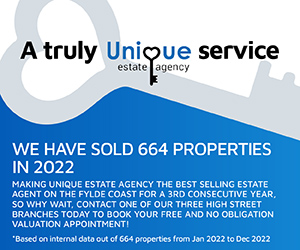3 bedroom detached house for sale
Key information
Features and description
- Tenure: Freehold
- Family Bathroom And Modern En Suite
- Beautiful Location Open Aspect Views
- Recently Landscaped Rear Garden Drainage System
- Off Road Parking For Two Vehicles
- Modern, Spacious Fitted Kitchen / Dining Room
- THREE Well Proportioned Bedrooms
- Beautifully Presented Spacious Lounge
Offering Modern Living Accommodation, With Well Proportioned Kitchen & Dining Room, Spacious Lounge And Ground Floor Washroom. Modern Family Bathroom Plus En Suite Shower Room To The Principal Bedroom! Landscaped Gardens, Off Road Parking & Open Aspect Views To The Front Elevation!
A Modern & Beautifully Presented Family Home In An Idyllic Location With Country Walks From Your Front Door!
Call Unique Thornton To View[use Contact Agent Button]!
EPC:B
Council Tax: C
Internal Living Space: 76sqm
Tenure: Freehold, to be confirmed by your legal representative.
Rooms
Entrance Hallway - 2.00 x 1.45 - at max m (6′7″ x 4′9″ ft)
Light, bright & welcoming with stairs to the first floor landing and doors leading off to spacious lounge, kitchen, dining room and ground floor washroom.
Lounge - 4.94 x 3.86 - at max m (16′2″ x 12′8″ ft)
Great size reception room with double aspect windows and recess perfect room for a desk for remote working.
Kitchen & Dining Room - 4.96 x 3.38 - at max m (16′3″ x 11′1″ ft)
Spacious Kitchen offering a wide range of modern wall mounted and base units with a generous amount of work surface area. Integrated appliances include Zanussi oven and 4 ring gas hob with extractor fan over, fridge freezer and washer dryer. UPVC French doors open to the recently landscaped rear garden.
Ground Floor Washroom - 1.51 x 0.98 - at max m (4′11″ x 3′3″ ft)
Comprises wall mounted hand wash basin and low flush wc.
First Floor Landing - 3.16 x 2.02 - at max m (10′4″ x 6′8″ ft)
Spacious, light landing with doors to three bedrooms and the family bathroom.
Bedroom One - 4.95 x 1.90 - at max m (16′3″ x 6′3″ ft)
A spacious double bedroom with en-suite shower room.
En-Suite Shower Room - 1.92 x 1.46 - at max m (6′4″ x 4′9″ ft)
Good size, shower room that comprises shower cubicle, pedestal hand wash basin and low flush wc.
Bedroom Two - 2.74 x 2.31 - at max m (8′12″ x 7′7″ ft)
Situated to the rear aspect with rear garden views.
Bedroom Three - 2.31 x 2.11 - at max m (7′7″ x 6′11″ ft)
Situated to the rear aspect with rear garden views.
Family Bathroom - 1.98 x 1.69 - at max m (6′6″ x 5′7″ ft)
Modern bathroom suite comprising bath with shower over, pedestal hand wash basin and low flush wc.
About this agent

Similar properties
Discover similar properties nearby in a single step.




























