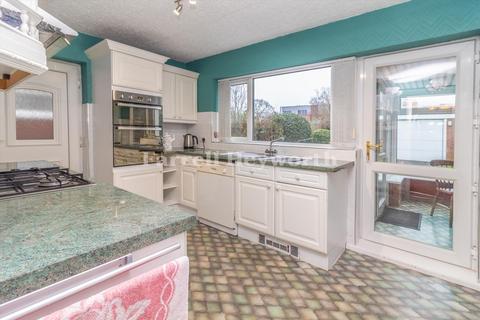4 bedroom detached house for sale
Key information
Features and description
- Tenure: Freehold
Inside, the entrance hallway has doors leading into the main living areas. The lovely spacious family room offers plenty of space for lounging and dinign with double aspect windows with a bay to the front, flooding the room with natural light. The second reception offers a lovely peaceful space to enjoy those cosy evenings, also housing a bay window. The stylish kitchen has been fitted with a generous arrangement of base and wall units, with space for utilities and a centre island.
To the first floor, the landing has a large window, doors leading into the four bedrooms and the family bathroom. All four bedrooms are of of a good size, all able to accommodate beds and bedroom furniture. The modern family bathroom is finished with a three piece suite with a shower above the bath.
Outside, the driveway provides off-road parking for several vehicles and leads to the private rear garden. The attractive rear garden is of a great size and benefits from being private, laid mainly to lawn, all fence enclosed. If you are in the market for a 'key turn ready' property, this is the one you have been waiting for! Offered with no further chain!
Viewings are highly recommended to appreciate this wonderful detached family home.These particulars, whilst believed to be correct, do not form any part of an offer or contract. Intending purchasers should not rely on them as statements or representation of fact. No person in this firm's employment has the authority to make or give any representation or warranty in respect of the property. All measurements quoted are approximate. Although these particulars are thought to be materially correct their accuracy cannot be guaranteed and they do not form part of any contract.
Rooms
Entrance Hallway
Double glazed front door, ceiling light point, radiator and carpet flooring.
Lounge - 4.26 x 3 m (13′12″ x 9′10″ ft)
Double glazed bay window, ceiling light point, radiator and carpet flooring.
Lounge/Diner - 3.83 x 6.72 m (12′7″ x 22′1″ ft)
Double glazed bay window, double glazed window, ceiling light points, radiators and carpet flooring.
Kitchen - 5.03 x 3.76 m (16′6″ x 12′4″ ft)
Double glazed rear door, double glazed window, ceiling spotlights, ceiling light point, extractor fan, cooker, electric oven, fridge freezer, dishwasher, plumbing for washing machine, sink with drainer, wall and base units, under stairs storage cupboard, radiator and wood effect flooring.
Landing - 1.97 x 4.8 m (6′6″ x 15′9″ ft)
Double glazed window, ceiling light point, loft access, radiator and carpet flooring.
Bedroom One - 3.8 x 3.86 m (12′6″ x 12′8″ ft)
Double glazed windows, ceiling light point, radiator and carpet flooring.
Bedroom Two - 3.13 x 3.75 m (10′3″ x 12′4″ ft)
Double glazed window, ceiling light point, radiator and carpet flooring.
Bedroom Three - 3.81 x 2.74 m (12′6″ x 8′12″ ft)
Double glazed window, ceiling light point, radiator and carpet flooring.
Bedroom Four - 3.05 x 2.83 m (10′0″ x 9′3″ ft)
Double glazed windows, ceiling light point, radiator and carpet flooring.
Bathroom - 1.97 x 1.9 m (6′6″ x 6′3″ ft)
Double glazed window, ceiling spotlight, vanity wash and basin, low level WC, panelled bath with overhead rain shower and handheld holes, heated towel rail, tiled wall and tiled flooring.
About this agent

Similar properties
Discover similar properties nearby in a single step.
























