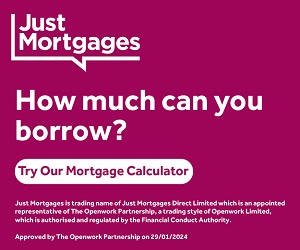2 bedroom terraced house for sale
Key information
Features and description
- Tenure: Freehold
- Chain Free
- Garage With Off Road Parking
- Double Glazed Throughout
- Close To Amenities
- Transport Links Nearby
- Easily Maintainable Gardens
- Local Pub a Stones Throw Away
Upon entering the property, you are greeted by an inviting open plan lounge and dining area, perfect for relaxing or entertaining. This open room provides a versatile layout, leading through to a well appointed kitchen and separate utility area to the rear. The cottage layout is ideal for those who value both functionality and charm.
Upstairs, the property boasts two generous bedrooms, both accessible off the landing, offering plenty of space for comfortable living. These rooms have an abundance of natural light, providing a welcoming and homely atmosphere.
Externally, the cottage benefits from easily maintainable gardens to both the front and rear, offering space to relax and enjoy the peaceful surroundings. Additionally, there is a garage and driveway parking for up to two vehicles, providing convenient off road parking.
Located in a tranquil setting, this cottage is still within easy reach of local amenities and transport links. With a charming local pub just across the road, and the beautiful Norfolk coastline only a short distance away, it truly combines the best of both worlds.
Whether you’re looking to step onto the property ladder, secure a holiday let in a popular coastal location, or expand your investment portfolio, this quaint cottage offers endless possibilities.
Viewing is highly recommended to appreciate the charm and potential of this property.
Rooms
Outside Front
Timber gate to front garden with small lawn, decorative shrub borders, concrete path leading to front entrance door, enclosed with timber fencing.
Lounge/Diner 18'8" x 13'5" (5.70m x 4.10m)
Wooden double glazed entrance door, fitted carpet, wooden double glazed window to front aspect, two wall mounted electric storage heaters, brick built fireplace with further electric heater, built in cupboard housing electric fuse box, opening through to dining area, wooden double glazed window to rear aspect overlooking the utility, stairs to first floor, under stairs cupboard, timber door to
Kitchen 8'10" x 8'2" (2.70m x 2.50m)
Tiled floor, range of wall and base storage units and drawers, worktops over, tiled splashbacks, wooden double glazed window to rear aspect, composite sink and drainer with mixer tap, wooden double glazed door and window to side aspect looking into utility, space for fridge/freezer.
Utility Room 9'10" x 3'3" (3.00m x 1.00m)
Tiled flooring, single glazed wooden door to rear aspect, opaque single glazed wooden windows to side aspect, range of base storage cupboards, worktops over with tiled splash back.
First Floor Landing
Fitted carpet, doors off to
Bedroom One 10'9" x 13'5" (3.30m x 4.10m)
Fitted carpet, wooden double glazed window to front aspect, loft access hatch, airing cupboard with water tank, built in wardrobes and cupboard.
Bedroom Two 8'10" x 8'2" (2.70m x 2.50m)
Fitted carpet, wooden double glazed windows to rear and side aspects, electric wall mounted heater, built in wardrobes and cupboard, wooden shelving.
Bathroom 6'10" x 5'6" (2.10m x 1.70m)
Tile effect lino flooring, low level w.c., pedestal hand wash basin, panelled bath, wall mounted shower to mixer tap, frosted wooden double glazed window to rear aspect, tiled splashbacks.
Outside Rear
Rear garden with small lawn, decorative shrub borders, enclosed with timber fencing, concrete path to rear door leading from gravel driveway (shared). Driveway leads to three garages for each of the three properties.
Garage
Up and over door, concrete floor, power and lighting, work bench with ample shelving.
Disclaimer
Howards Estate Agents also offer a professional, ARLA accredited Lettings and Management Service. If you are considering renting your property in order to purchase, are looking at buy to let or would like a free review of your current portfolio then please call the Lettings Branch Manager on the number shown above.
Howards Estate Agents is the seller's agent for this property. Your conveyancer is legally responsible for ensuring any purchase agreement fully protects your position. We make detailed enquiries of the seller to ensure the information provided is as accurate as possible. Please inform us if you become aware of any information being inaccurate.
About this agent























