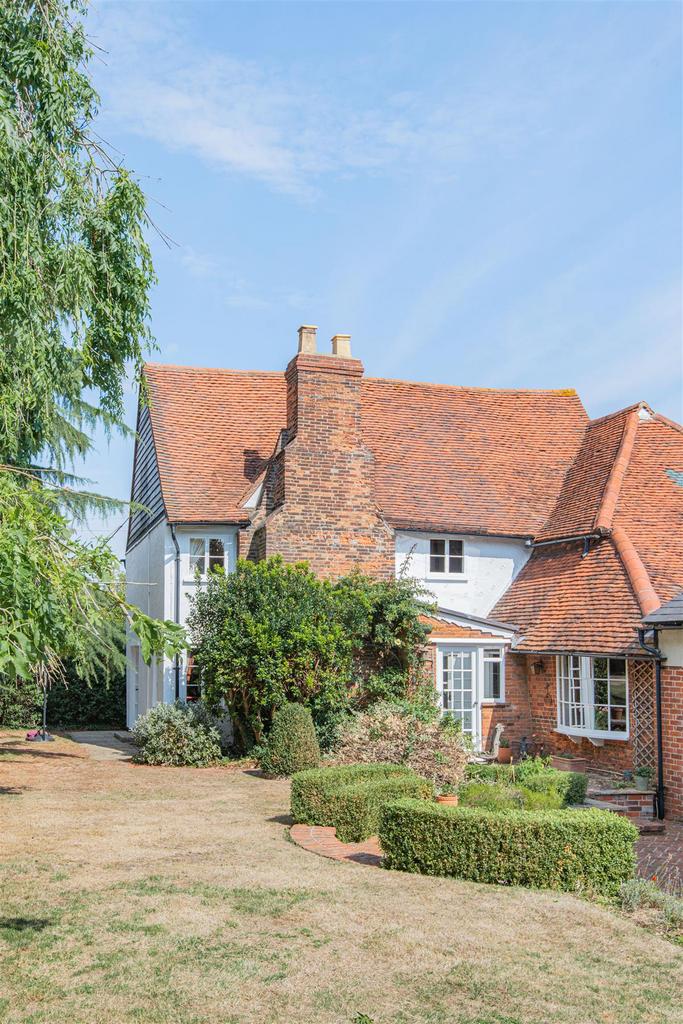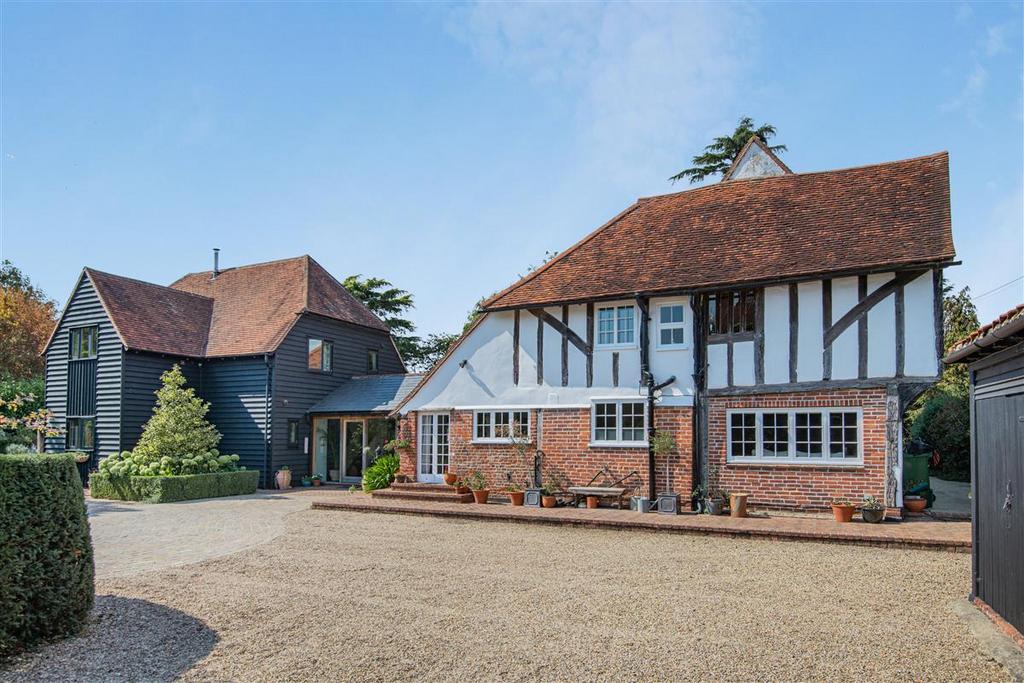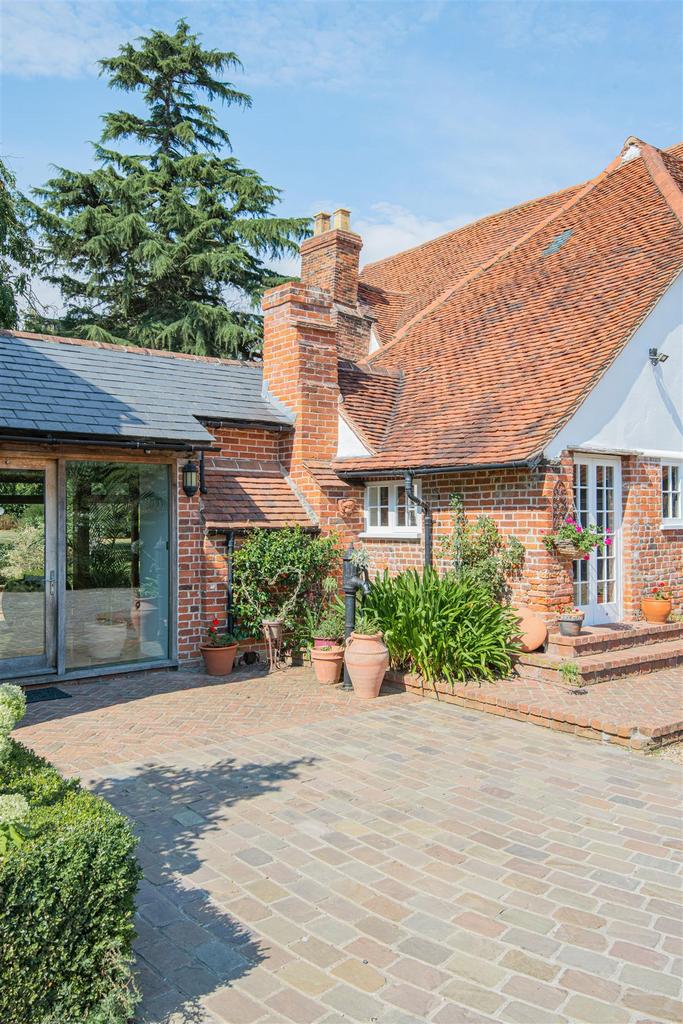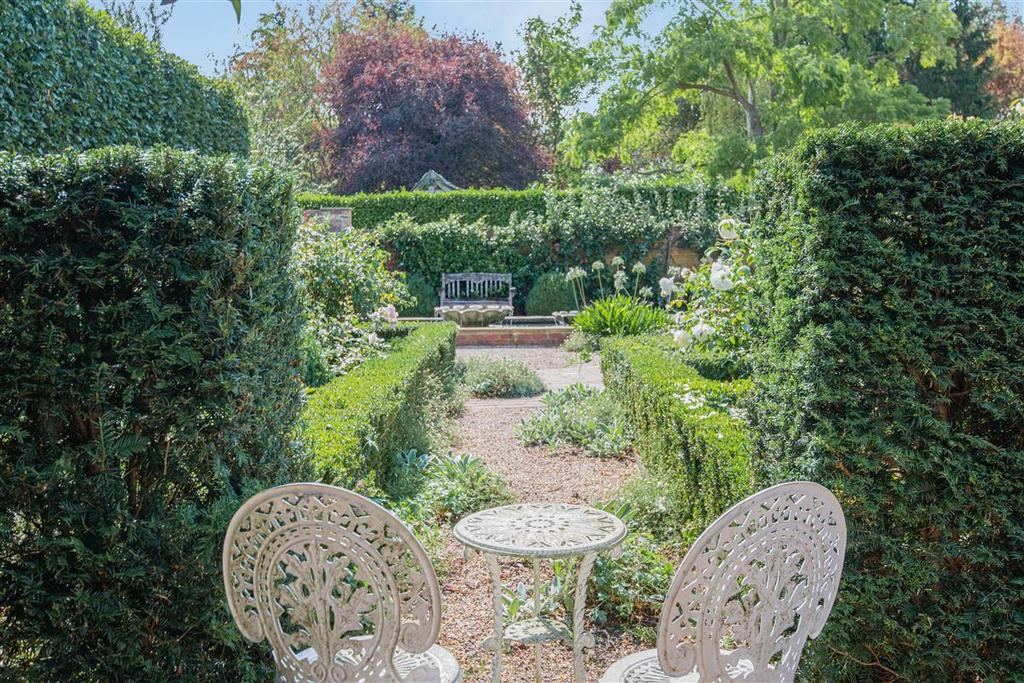6 bedroom detached house for sale
Ulting, CM9
Featured
Virtual tour
Study
Detached house
6 beds
5 baths
5,948 sq ft / 553 sq m
EPC rating: E
Key information
Tenure: Freehold
Council tax: Ask agent
Broadband: Ultra-fast 900Mbps *
Mobile signal:
EEO2ThreeVodafone
Features and description
- Tenure: Freehold
- 6 bedrooms
- 5 bathrooms
- 3 reception rooms
- Kitchen / breakfast room, loft
- Pool, gym
- Balcony, garden
- Off street parking
Video tours
Welcome to Beavis Hall, an exceptional country residence where history and modern living combine effortlessly. Originally built in the 15th century, with additions in 1664 and the 1700s, the property was sensitively renovated in 2006, offering a rare blend of period charm and contemporary comfort.
Set behind a gated entrance and approached via a sweeping private driveway, the estate sits within circa one acre of beautifully landscaped gardens. In addition to the main residence, the grounds feature a detached Essex barn, fully equipped gym, cinema room, outbuildings and a swimming pool complete with its own pool house. Surrounded by open countryside, the property enjoys a sense of privacy and uninterrupted views.
Entering from a glass atrium, it fills the home with natural light and welcomes views stretching over the garden. The bespoke kitchen is beautifully finished with shaker-style cabinetry, granite worktops, and a four-oven AGA with gas hob, perfect for everything from family breakfasts to more formal occasions. The reception rooms are full of character, featuring exposed beams, a wood-burning fireplace, while French doors from the study/music room lead directly onto the gardens.
The first floor offers a thoughtfully designed layout. The principal bedroom suite, located in the modern wing, features a private balcony with countryside views, ideal for a morning coffee or evening glass of wine. The en-suite bathroom includes ‘his-and-hers’ sinks, a separate shower, and elegant finishes throughout. A nearby bedroom benefits from its own en-suite and mezzanine level, making it a flexible space for guests or a quiet retreat. On the opposite side of the house, there are four further bedrooms, including a spacious second principal suite with built-in storage, a mezzanine walk-through wardrobe, and its own en-suite. Three additional bedrooms and a cloakroom complete the upper level.
The south-facing gardens are a highlight of the estate, designed with mature trees, manicured lawns, and colourful borders. Red brick pathways, box hedging, an ornamental pond, and various seating areas provide plenty of spaces to relax and enjoy the surroundings, while ample parking ensures convenience for visitors.
The detached Essex barn offers additional flexibility and charm. With its exposed oak timber frame, it includes a first-floor gym, additional garaging, and a cinema room. The barn’s traditional features are complemented by wrought-iron gates and railings, enhancing its classic appeal.
The outdoor swimming pool area is equally well-considered, with paved seating areas, lounging space, and a well-equipped pool house. The pool house features a shower room, kitchen with oven and hob, and plenty of space for entertaining on the decked patio. From here, views of the surrounding countryside create an idyllic backdrop for both relaxation and hosting guests. A summerhouse, raised on stilts, provides further versatility as a studio, workspace, or quiet hideaway.
Conveniently located between Maldon and Hatfield Peverel, the property offers easy access to the River Blackwater and Maldon’s historic Hythe Quay. For commuters, rail services from Hatfield Peverel and Witham provide direct routes to London Liverpool Street, while the Elizabeth Line at nearby Shenfield further improves connectivity. Chelmsford City Centre is also within reach, offering a range of amenities, including excellent shopping, highly regarded schools, and a John Lewis store. With central London, motorway routes, and Stansted Airport all within easy reach, Beavis Hall combines countryside living with modern practicality.
The property includes a range of modern features such as surround sound, feature lighting, an Air Source Heat Pump for the swimming pool, three separate boilers, fibre broadband, and a biodegradable drainage system. The barn benefits from 3-phase electricity, and the property is Freehold with EPC-exempt status and Maldon District Council Band G.
This is a rare opportunity to acquire a beautifully restored and thoughtfully enhanced period home that offers space, versatility, and a superb location. Beavis Hall delivers countryside living at its finest while ensuring all the comforts of modern life.
The information contained in these particulars is for general information purposes only. Douglas & Gordon does not provide information or give any warranty with regards to train, tube, tram lines or flight paths. Prospective purchasers or tenants are advised to carry out their own research if they have any concern about train, tube, tram lines or flight paths.
Set behind a gated entrance and approached via a sweeping private driveway, the estate sits within circa one acre of beautifully landscaped gardens. In addition to the main residence, the grounds feature a detached Essex barn, fully equipped gym, cinema room, outbuildings and a swimming pool complete with its own pool house. Surrounded by open countryside, the property enjoys a sense of privacy and uninterrupted views.
Entering from a glass atrium, it fills the home with natural light and welcomes views stretching over the garden. The bespoke kitchen is beautifully finished with shaker-style cabinetry, granite worktops, and a four-oven AGA with gas hob, perfect for everything from family breakfasts to more formal occasions. The reception rooms are full of character, featuring exposed beams, a wood-burning fireplace, while French doors from the study/music room lead directly onto the gardens.
The first floor offers a thoughtfully designed layout. The principal bedroom suite, located in the modern wing, features a private balcony with countryside views, ideal for a morning coffee or evening glass of wine. The en-suite bathroom includes ‘his-and-hers’ sinks, a separate shower, and elegant finishes throughout. A nearby bedroom benefits from its own en-suite and mezzanine level, making it a flexible space for guests or a quiet retreat. On the opposite side of the house, there are four further bedrooms, including a spacious second principal suite with built-in storage, a mezzanine walk-through wardrobe, and its own en-suite. Three additional bedrooms and a cloakroom complete the upper level.
The south-facing gardens are a highlight of the estate, designed with mature trees, manicured lawns, and colourful borders. Red brick pathways, box hedging, an ornamental pond, and various seating areas provide plenty of spaces to relax and enjoy the surroundings, while ample parking ensures convenience for visitors.
The detached Essex barn offers additional flexibility and charm. With its exposed oak timber frame, it includes a first-floor gym, additional garaging, and a cinema room. The barn’s traditional features are complemented by wrought-iron gates and railings, enhancing its classic appeal.
The outdoor swimming pool area is equally well-considered, with paved seating areas, lounging space, and a well-equipped pool house. The pool house features a shower room, kitchen with oven and hob, and plenty of space for entertaining on the decked patio. From here, views of the surrounding countryside create an idyllic backdrop for both relaxation and hosting guests. A summerhouse, raised on stilts, provides further versatility as a studio, workspace, or quiet hideaway.
Conveniently located between Maldon and Hatfield Peverel, the property offers easy access to the River Blackwater and Maldon’s historic Hythe Quay. For commuters, rail services from Hatfield Peverel and Witham provide direct routes to London Liverpool Street, while the Elizabeth Line at nearby Shenfield further improves connectivity. Chelmsford City Centre is also within reach, offering a range of amenities, including excellent shopping, highly regarded schools, and a John Lewis store. With central London, motorway routes, and Stansted Airport all within easy reach, Beavis Hall combines countryside living with modern practicality.
The property includes a range of modern features such as surround sound, feature lighting, an Air Source Heat Pump for the swimming pool, three separate boilers, fibre broadband, and a biodegradable drainage system. The barn benefits from 3-phase electricity, and the property is Freehold with EPC-exempt status and Maldon District Council Band G.
This is a rare opportunity to acquire a beautifully restored and thoughtfully enhanced period home that offers space, versatility, and a superb location. Beavis Hall delivers countryside living at its finest while ensuring all the comforts of modern life.
The information contained in these particulars is for general information purposes only. Douglas & Gordon does not provide information or give any warranty with regards to train, tube, tram lines or flight paths. Prospective purchasers or tenants are advised to carry out their own research if they have any concern about train, tube, tram lines or flight paths.
About this agent

Ever since we opened our first office off Sloane Square in 1958, we've been dedicated to giving our customers the confidence to make life-changing decisions with certainty and peace of mind. Areas we Cover We serve the city across central, west and south-west London. From Notting Hill to Balham, East Putney to Pimlico, we're local landmarks in many of Central London's best neighbourhoods. Services we Offer Our expertise includes: · Residential Sales & Lettings · Investments & Developments · Property & Tenancy Management · Home Management · Refurbishment & Interior Services · Professional Valuations · Corporate & Relocation Services Douglas & Gordon means confidence that you're getting the best result possible. Confidence that the process is right. And confidence in the people and the technology responsible for selling or renting your property. Office Opening Hours Monday - Friday: 8.30am - 7.00pm Saturday: 9.30am - 5.30pm Sunday: Book by appointment













































































