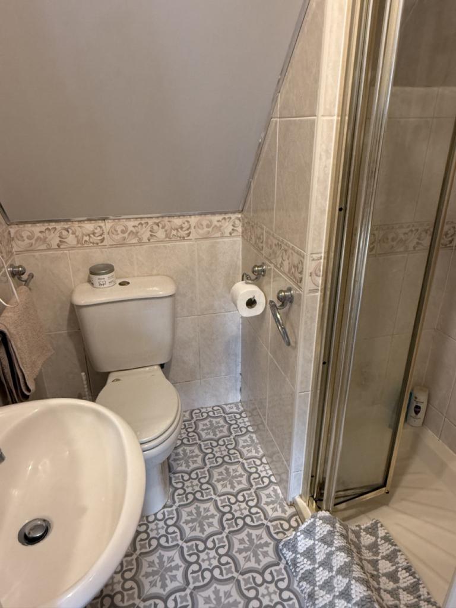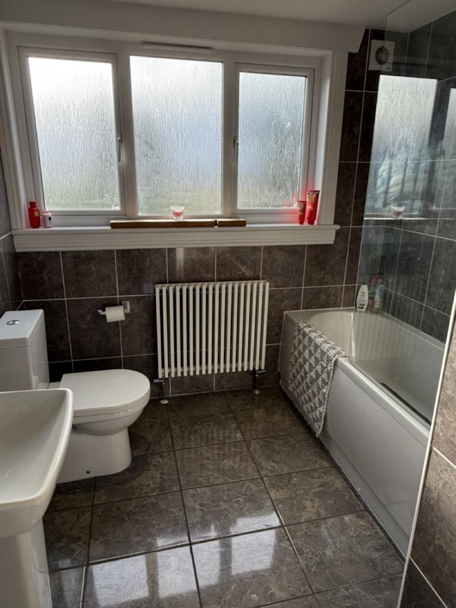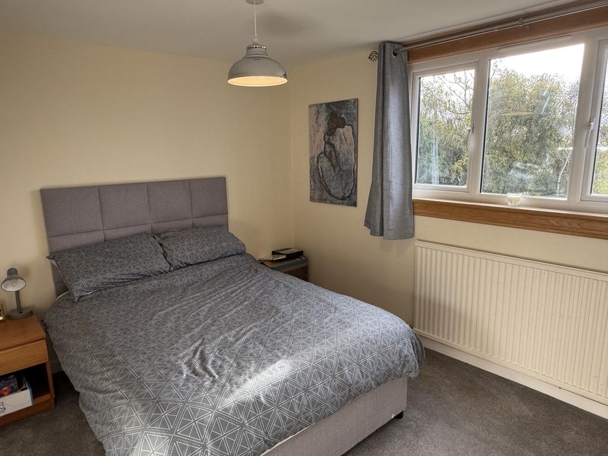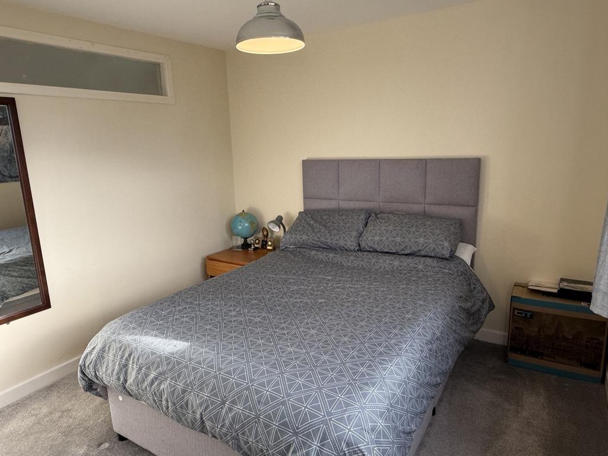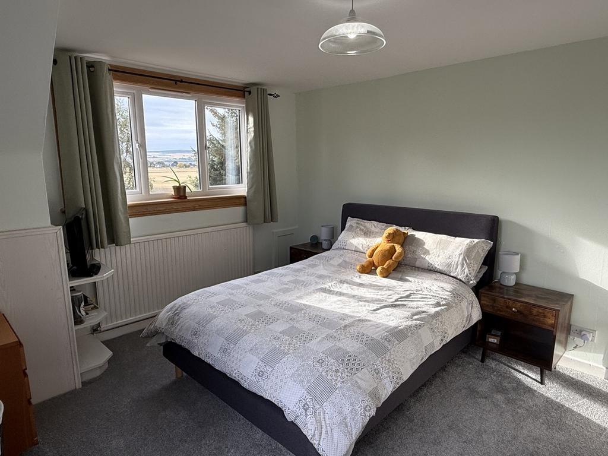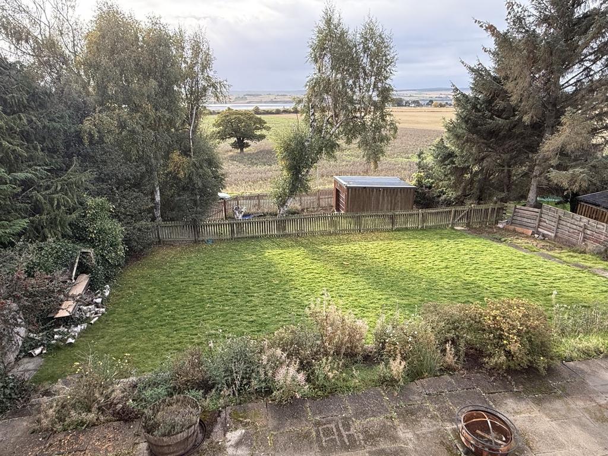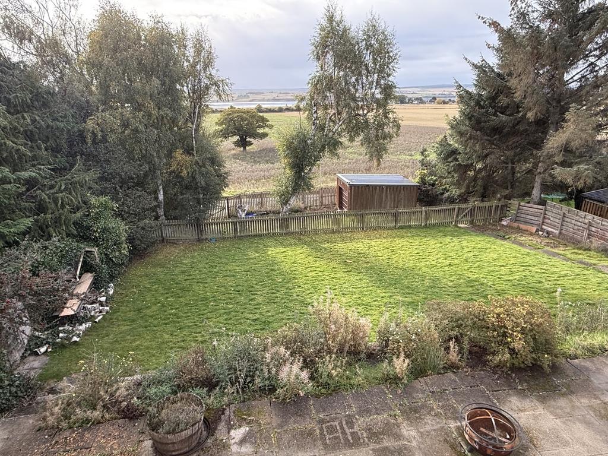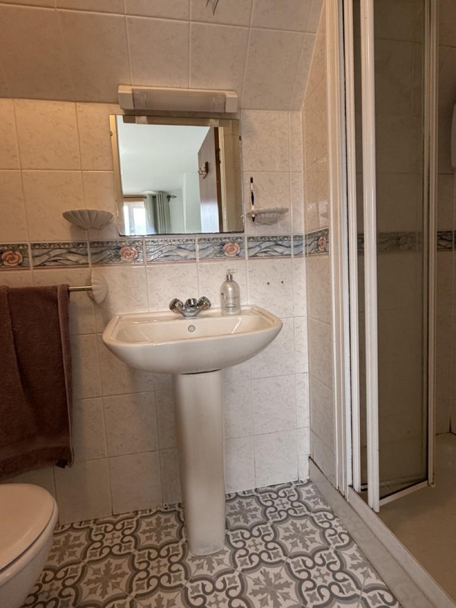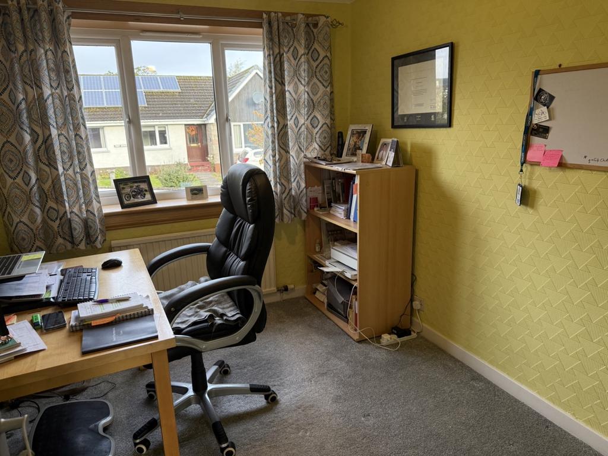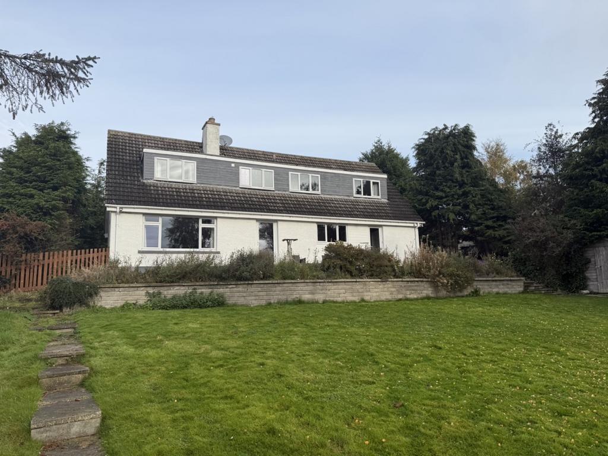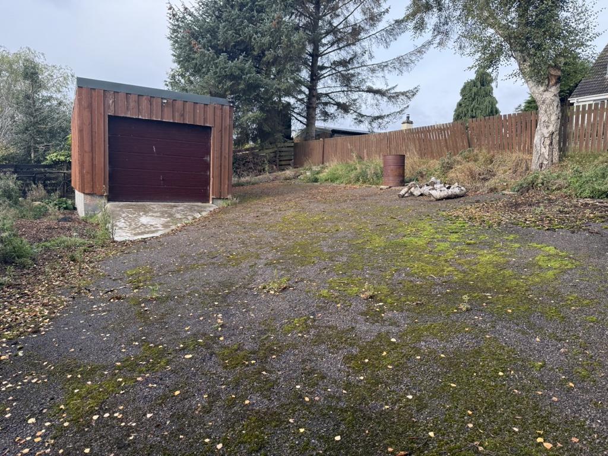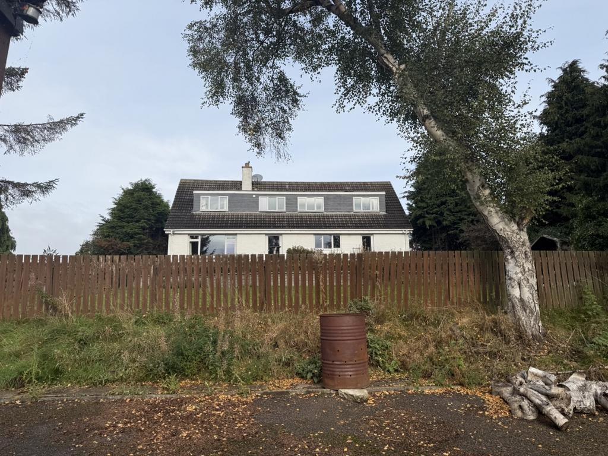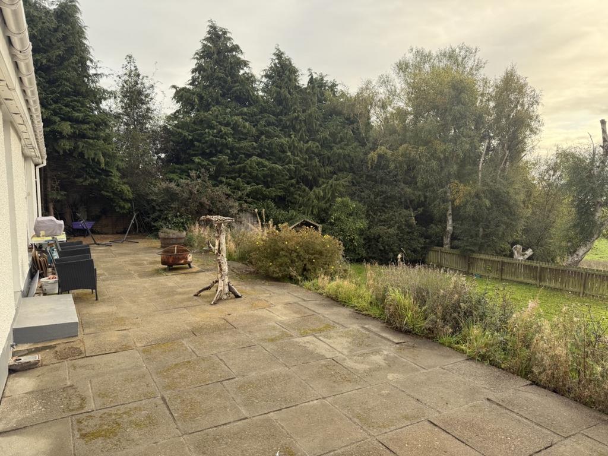5 bedroom detached house for sale
Key information
Features and description
- Tenure: Freehold
This substantial, detached 1½ storey property benefits from views over to the Black Isle from the rear of the property. Obsdale Primary School is a short walk away and within a 10-15 minute walk to the High Street and other amenities that the Town has to offer, including Health Centre, train station, Supermarkets, Library, Swimming Pool, Golf Course, Churches to name a few. Alness is located on the North Coast 500 route. The Capital of the Highlands,
Inverness, is approximately 21 miles South and there is a good bus service.
The spacious accommodation consists of entrance hallway, lounge, dining room, kitchen, WC, gym and a bedroom—all on the ground floor, with a further four bedrooms upstairs, two with en-suite shower rooms, and family bathroom. There is off street parking for several vehicles to the rear and a garage.
Enclosed gardens to the front and rear with large patio area to the rear offering views to the Black Isle.
EPC—Band F (38) Council tax band E.
ENTRANCE HALL
Built in double coat cupboard. Wooden flooring. Radiator with decorative cover. Shelved cupboard. Under stairs storage space.
BEDROOM FIVE
11’5” x 10’ (3.48m x 3.06m) approx.
Fitted wardrobe and drawers. Radiator. Carpeted. Window to the front of the property. Glass panel door to:
LOUNGE
23’7” x 14’4” (7.20m x 4.38m) approx.
South facing room with double aspect windows. Views to the Black Isle. Two radiators. Wooden floor. View to the Black Isle.
DINING ROOM
11’9” x 9’5” (3.59m x 2.87m) approx.
Wooden floor. Cupboard housing central heating boiler. Radiator. Door opening to patio area.
KITCHEN
11’11” x 11’8” (3.64m x 3.57m) approx.
Modern fitted kitchen with integrated dishwasher, washing machine and fridge freezer. Double oven. Induction hob. Wet wall above the work tops. Stainless steel extractor fan. Tiled floor. Radiator. Window to the rear of the property.
Glass panel door to the rear hall with door out to the patio area. Cupboard housing electric meter and fuse box. Vinyl floor covering.
WC
White WC and wash hand basin. Windows to the side of the property. Vinyl floor covering. Partially tiled walls.
GYM/GAMESROOM
15’8” x 8’11” (4.78m x 2.72m) approx.
Vinyl floor covering. Front door. Window and door to the front of the property. Door to bedroom 5.
Head back to the hall and up the split level staircase to:
LANDING
Loft access hatch. Shelved cupboard. Carpeted.
BEDROOM ONE
15’8” x 12’3” at widest point (4.78m x 3.74m) approx.
Double bedroom with double wardrobe. Radiator. Carpeted. Windows to the side and rear of the property.
EN-SUITE SHOWER ROOM
Shower cubicle with electric shower. Tiled walls. Extractor fan. Vinyl floor covering. Shaver socket.
BEDROOM TWO
13’4” x 11’7” (4.08m x 3.54m) approx.
Double bedroom with windows to the side and rear of the property. Radiator. Double wardrobe. Carpeted.
EN-SUITE SHOWER ROOM
Shower cubicle with electric shower. Tiled walls. Extractor fan. Vinyl floor covering. Radiator.
BEDROOM THREE
11’8” x 9’10” (3.56m x 2.99m) approx.
Double bedroom with window to the rear of the property. Radiator. Carpeted.
BATHROOM
8’7” x 7’5” (2.63m x 2.28m) approx.
Three piece white suite with shower over the bath. Fully tiled walls and floor. Extractor fan. Radiator. Window to the rear of the property.
BEDROOM FOUR
10’ x 8’1” (3.06m x 2.48m) approx.
Window to the front of the property. Built in cupboard/wardrobe. Radiator. Carpeted.
GARAGE
Detached garage with up and over door, power and light.
OUTSIDE
The front garden is enclosed by a stone wall with gate and laid to gravel with mature shrub borders. Drying area to the side. The rear garden is fully enclosed and laid to grass with a patio area just outside the property. There is enclosed off street parking at the bottom of the garden next to the garage for several vehicles.
PRICE
Offers over £290,000
ENTRY
Any entry date will be considered.
COUNCIL TAX
Currently a band E
About this agent

Similar properties
Discover similar properties nearby in a single step.
















