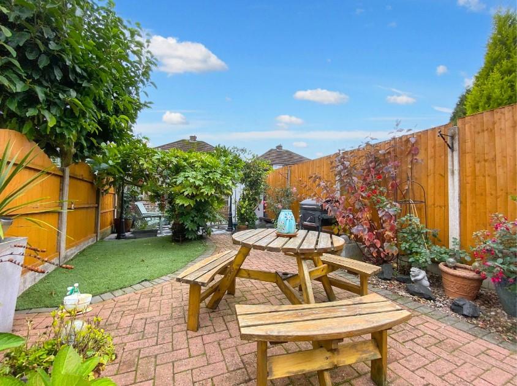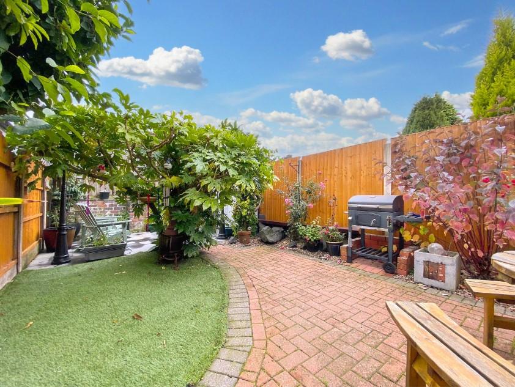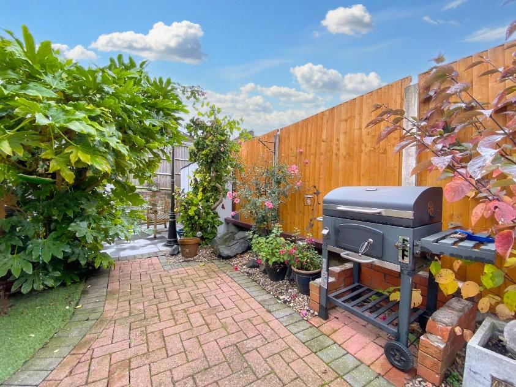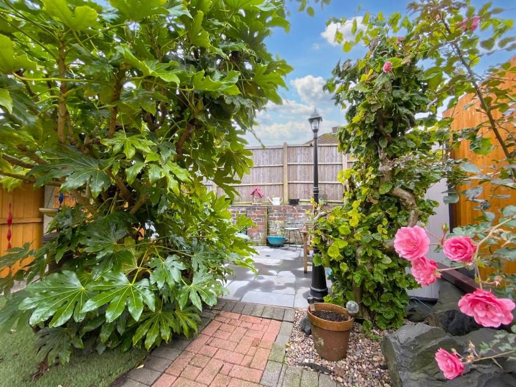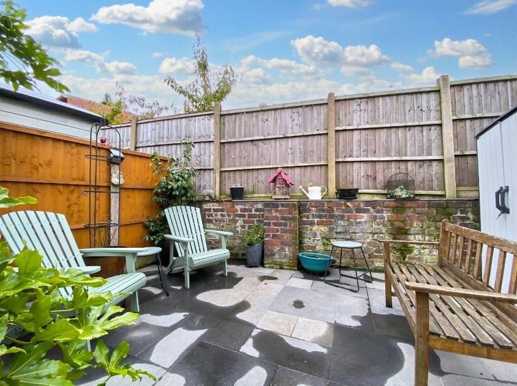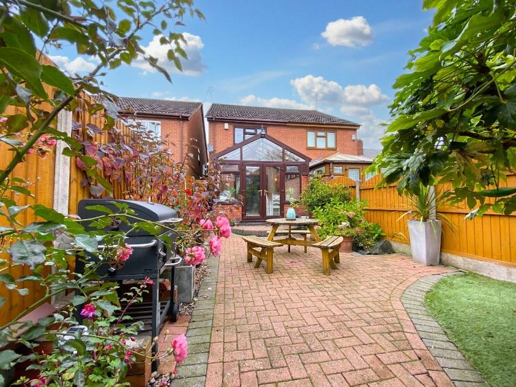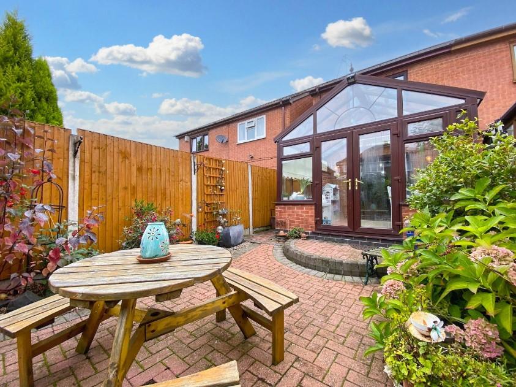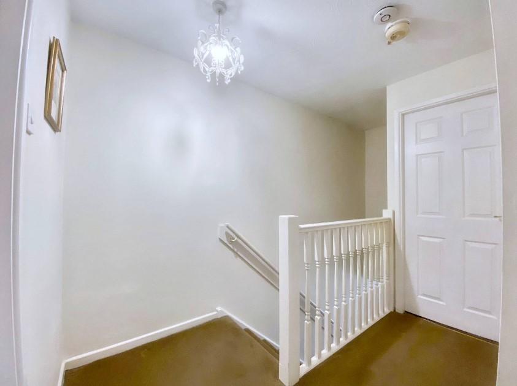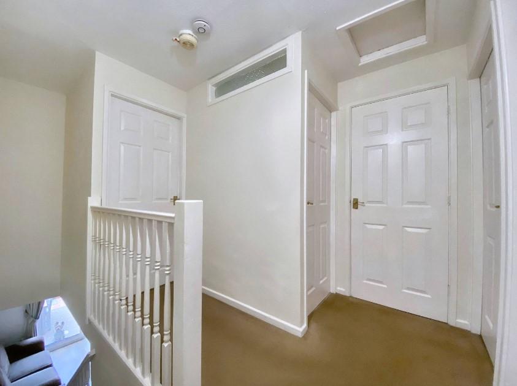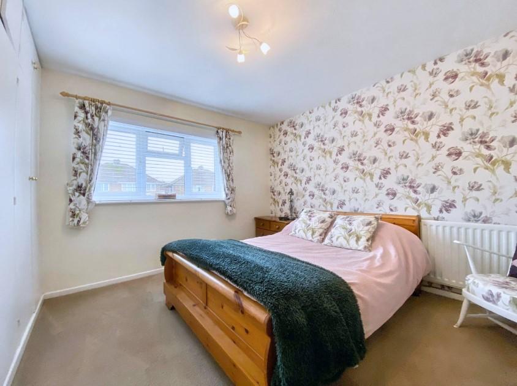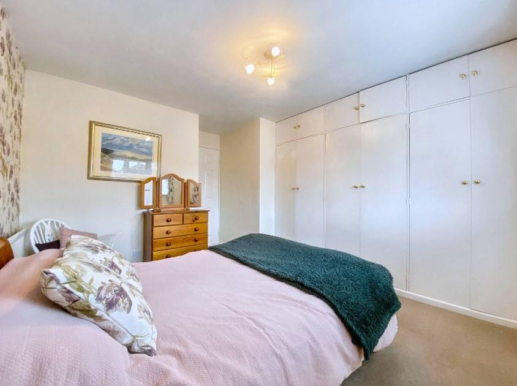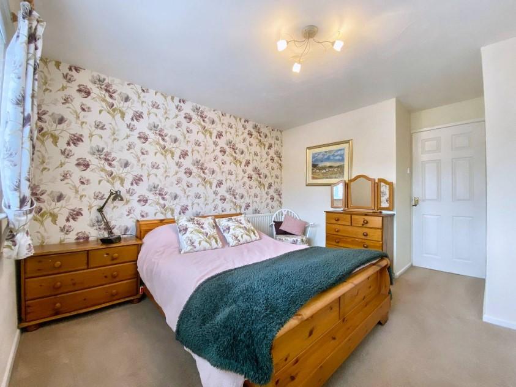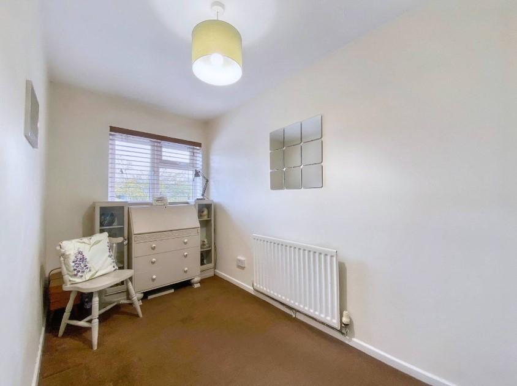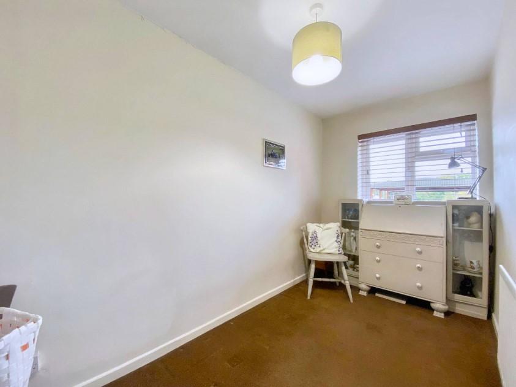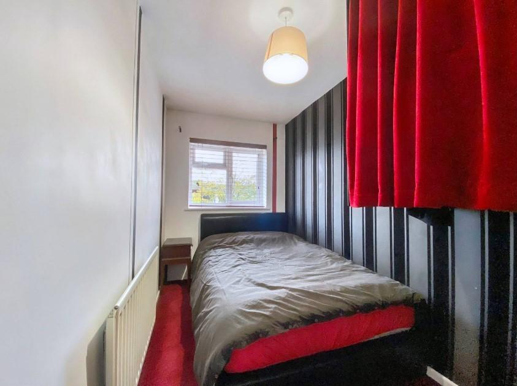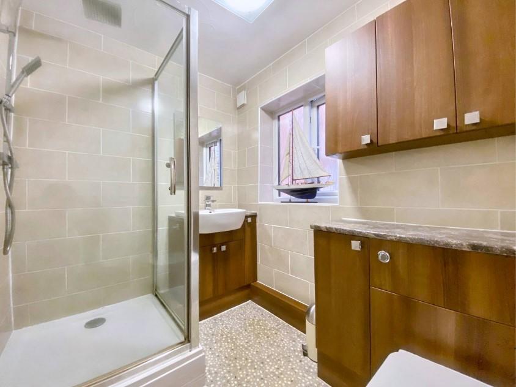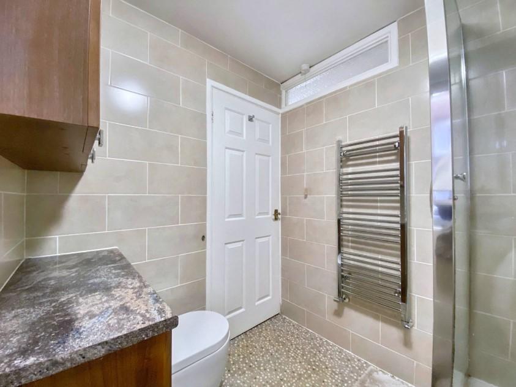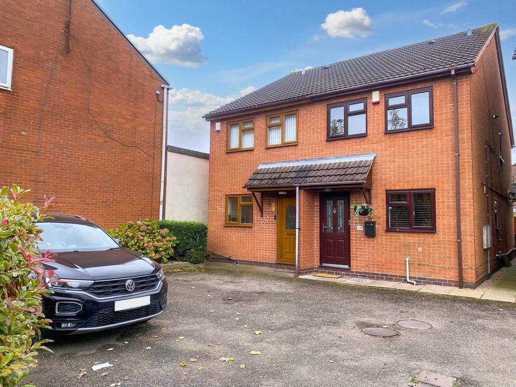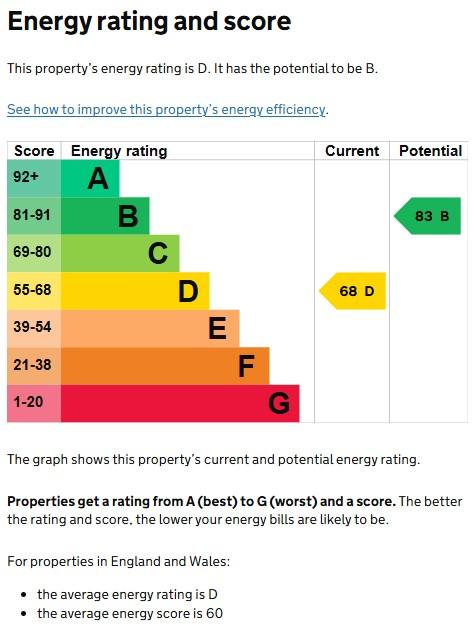3 bedroom semi-detached house for sale
Key information
Features and description
- Tenure: Freehold
- Charming three bedroom semi detached home
- Highly desirable location in Oldbury
- Shared driveway with one off street parking space
- Modern u shaped kitchen with an integrated fridge freezer and dishwasher
- Spacious lounge with sliding glass doors leading to the conservatory
- Not to be missed garden your dream outdoor space
- Three generously sized bedrooms primary bedroom with fitted wardrobes
- Family shower room and downstairs w.c
- Combination gas boiler and double glazing throughout
Video tours
Complete Property Services are delighted to offer this three-bedroom semi-detached house for sale - a fantastic opportunity to purchase a modern family home with a beautifully presented garden in a great location.
Nestled in a highly desirable part of Oldbury, it provides easy access to top-rated schools, excellent shopping facilities, and open green spaces for peaceful walks. With the M5 motorway just minutes away, commuting is a breeze!
From the moment you step inside, you’ll appreciate the thoughtful design and modern finishes. The heart of the home is the stylish U-shaped kitchen, boasting sleek white cabinetry, a black marble worktop, and integrated appliances including a fridge freezer, and dishwasher. There’s also a handy breakfast bar, perfect for casual meals.
In the lounge, you’ll notice a relaxed, homey feel. You have plenty of natural light flooding in from the large glass sliding doors, highlighting the mix of warm wood tones in this room. The wooden fireplace with its dark stone inlay is a real focal point, beautifully set against a floral feature wall. The chandelier ceiling and subtle cove lighting add to the cosy, relaxed atmosphere.
The bright, airy conservatory is an ideal extension of your living space, equipped with a Hitachi air conditioner, making it a year-round haven for relaxing or entertaining.
Step outside to your dream garden—a beautifully landscaped outdoor space perfect for summer barbecues, family gatherings, or unwinding in the sunshine. With two well-defined patio areas surrounded by greenery, this garden offers a private and peaceful retreat.
Upstairs, you’ll find three generously sized bedrooms, each offering versatility and comfort for family life. The primary bedroom features built-in wardrobes, while the modern family bathroom boasts luxurious touches, including beige tiles, a glass-enclosed shower, and an LED-lit vanity mirror.
Additional features include a shared driveway with off-street parking, a sleek downstairs W.C., and a combination gas boiler.
Contact Nathan at Complete Property Services today at 01384-827748 to book your viewing!
Tenure
Complete Property Services have been advised that the property is freehold.
Construction
Traditionally built, constructed in brick with a tiled pitched roof.
Rooms
Lounge (5.64m x 3.63m / 18’6” x 11’10”)
Kitchen (3.67m x 2.55m / 12’0” x 8’4”)
W.C (1.38m x 1.03m / 4’6” x 3’4”)
Conservatory (3.18m x 3.06m / 10’5” x 10’0”)
Bedroom One (3.40m x 3.00m / 11’1” x 9’10”)
Bedroom Two (3.62m x 1.75m / 11’10” x 5’8”)
Bedroom Three (3.62m x 1.78m / 11’10” x 5’10”)
Shower Room (2.17m x 1.74m / 7’1” x 5’8”)
Additional Information
• Local Authority: Sandwell MBC
• Council Tax Band: B
• EPC Rating: D(68)
1. Money laundering regulations: Intending purchasers will be required to produce photo identification and financial documentation at the offer acceptance stage.
2. These particulars do not constitute part of an offer or contract.
3. Measurements are for guidance only. Potential buyers should recheck before committing to any expense.
4. Complete Property Services have not tested any apparatus, equipment, fixtures, fittings, or services.
5. Legal title and property verification should be obtained from your solicitor.
Property information from this agent
About this agent

















