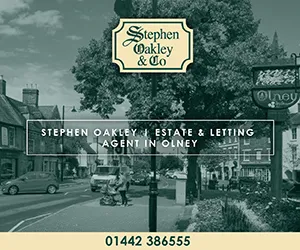4 bedroom detached house for sale
Key information
Features and description
- Tenure: Freehold
- Garage and off road parking
- Character property
- Four bedrooms
- Gas radiator central heating
- Part underfloor heating
- Private walled courtyard garden
Council Tax Band: E
Tenure: Freehold
Rooms
RECEPTION HALL
Enclosed behind a glazed entrance door with small pane glazed panel to the side. Secondary double glazed window to the side elevation. Dado rail. Radiator.
INNER HALLWAY
Alarm control panel. Stairs rising to the first floor.
LOUNGE
14’7 x 13’10 maximum, measured into inglenook
A dual aspect room with secondary double glazed windows to both front and rear elevations. Exposed feature beam. Radiator. Walk-in understairs storage cupboard with shelving and light. A brick inglenook fireplace provides the main focal point, this has a raised quarry tiled hearth and incorporates an original bake oven door, along with a coal-effect gas stove. A low-level storage cupboard with shelving above is situated beside the inglenook.
DINING ROOM
13’11 x 7’
Secondary double glazed window to the front elevation. Ornamental ceiling beams. Radiator. Glazed door to kitchen.
KITCHEN
14’4 maximum x 7’
Small pane window to the rear elevation. Ornamental ceiling beams. Exposed brickwork to one wall. Quarry tiled floor. This rustic kitchen comprises antique oak units to low and high levels, wine rack and plate rack. Leathered granite work surfaces and splash areas. Butler sink with mixer tap. Integrated appliances comprise electric double oven, induction hob with extractor hood above. Plumbing and space for dishwasher. Space for both fridge and freezer. Built-in larder cupboard with shelving. Wall cupboard with gas boiler. A glazed stable door provides access to a glazed garden room.
GARDEN ROOM
15’ x 6’8 minimum, not measured into door recess
This attractive room forms a glazed link between the main property and converted outbuildings. Of double glazed and hardwood construction. Multi-coloured natural slate tiled floor with underfloor beating. French doors to both the rear courtyard and the side elevation. In addition, double glazed bi-fold doors provide access to the courtyard. Glazed door to the converted outbuildings.
CONVERTED OUTBUILDINGS
STUDY/HOME OFFICE
10’3 x 6’7
Panelled ceiling. Window to the side elevation. Double glazed French door to the courtyard. Multi-coloured natural slate tiled floor.
UTILITY ROOM
6’6 x 4’
Window to the courtyard elevation. Panelled ceiling. Multi-coloured natural slate tiled floor. Plumbing and space for washing machine and tumble dryer.
SHOWER ROOM/WC
9’9 x 6’11
Panelled ceiling. Multi-coloured natural slate tiled floor. Separate low flush WC. Marble circular vanity bowl with monobloc mixer, set on a work surface with storage below. Extractor fan. The shower room has a walk-in shower enclosure with glazed screen and electric shower. Chrome vertical heated towel rail.
STAIRS TO FIRST FLOOR LANDING
Secondary double glazed window to the rear elevation. Radiator. Built-in airing cupboard housing lagged hot water cylinder and immersion heater. Access to loft space.
BEDROOM ONE
14’9 x 10’2 minimum, not measured into large recess
Secondary double glazed window to the front elevation. Radiator. Bulk-head cupboard. Access via timber steps leads to a boarded roof space.
BEDROOM TWO
12’2 x 8’8
Secondary double glazed window to the front elevation. Radiator. Extensive range of built-in wardrobes/storage cupboards.
BEDROOM THREE
11’5 x 7’9
Secondary double glazed window to the front elevation. Radiator. Open arched access through to bedroom four.
BEDROOM FOUR
11’1 x 6’9
Secondary double glazed window to the front elevation. Radiator. Built-in wardrobe/storage cupboard.
BATHROOM
Frosted secondary double glazed window to the rear elevation. Period-style sanitary ware comprises a white low flush WC, vanity basin with storage below and a cast iron, free-standing claw foot slipper bath with shower mixer attachment, and overhead shower rail and curtain. Exposed brickwork and timbers. Period-style radiator incorporating a towel rail. Exposed floorboards. Extractor fan.
OUTSIDE
FRONT GARDEN
A stone wall enclosed frontage with established hedgerow, lawn area, flower and shrub borders. A magnificent yew tree, reputed to be the oldest in the village, provides the main focal point. Gated side access leads to an enclosed passageway with access via the glazed garden room to a walled courtyard.
DRIVEWAY AND GARAGE
A concrete driveway provides off-road parking and affords access to an integral garage. With automated roll-over door. Power and light. Inspection maintenance pit for vehicles. A paved area off the driveway provides further parking.
REAR COURTYARD
An attractive high walled courtyard is situated to the rear of the property and this provides great privacy. Within the courtyard a south facing arbour offers a sheltered seating area and overlooks a well-stocked garden pond which has filtration and pump system and is bound by box hedging. The balance is mainly paved and provides planting areas, water tap and a security light.
Property information from this agent
About this agent


























