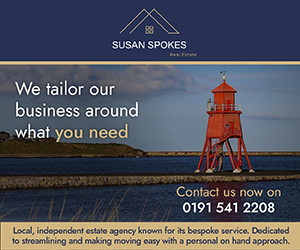Offers in excess of
£225,0002 bedroom house for sale
Belgrave Gardens, South Shields
Virtual tour
House
2 beds
2 baths
1,194 sq ft / 111 sq m
EPC rating: D
Key information
Tenure: Freehold
Council tax: Band C
Broadband: Ultra-fast 1000Mbps *
Mobile signal:
EEO2ThreeVodafone
Features and description
- Tenure: Freehold
- End terraced period property on a private road
- Garden to the front car port and rear yard
- Two double bedrooms
- Master with en suite
- Two reception rooms plus handy loft room
- Lovely location
- Close to amenities
- Short walking distance from harton village
- Freehold
- Epc to follow
This charming, end-terraced period-style property is located in the highly desirable Belgrave Gardens area and exudes character with its unique blend of traditional features and modern touches. The home offers two spacious reception rooms that retain period charm, while the contemporary kitchen, featuring a stunning skylight ceiling, adds a fresh, modern twist. The property includes two generous double bedrooms, with the master bedroom benefiting from an en suite shower room. There is also a stylish family bathroom.
Outside, the property has a beautiful garden at the front, perfect for relaxing, while the rear courtyard includes a convenient carport with an electric roller shutter door for secure parking. Positioned on a private road with gated access, this home offers both privacy and convenience. Its prime location is ideal for accessing local amenities, the quaint Harton Village, and excellent transport links to both Sunderland and Newcastle city centres.
Entrance Hallway -
Lounge - The main reception room is a delight, with a wonderful cast iron feature fireplace and a bay window that gives a lovely view of the garden. Double doors to dining room.
Dining Room - The dining room features a wonderful Victorian Style fireplace and has ample room for furnishings . Storage cupboard.
Access to the main hallway and kitchen.
Kitchen - The kitchen is a stylish, modern space featuring sleek, contemporary cabinetry with contrasting work surfaces for a dynamic look. It is equipped with an electric hob and integrated double oven, complemented by a stainless steel extractor fan for a polished finish. A built-in wine cooler adds a touch of luxury, while there is ample room for a fridge freezer and plumbing for a washing machine. The breakfast bar provides a casual dining area, perfect for quick meals or entertaining. The space is brightened by a large glass skylight roof, allowing natural light to flood in, and offers direct access to a private courtyard.
First Floor Landing -
Bedroom One - Master bedroom with en-suite shower room
En-Suite - Comprising shower cubicle , wash hand basin and low level wc
Bedroom Two - Double bedroom with ample room for furnishings
Shower Room - Modern shower room with black tiled flooring
Loft Room - Currently used as an office, such a handy space and so versatile. Velux windows.
External - This lovely period home has a fabulous front garden and parking space , there is also a rear courtyard with electric roller shutter doors and an outdoor storage shed.
Outside, the property has a beautiful garden at the front, perfect for relaxing, while the rear courtyard includes a convenient carport with an electric roller shutter door for secure parking. Positioned on a private road with gated access, this home offers both privacy and convenience. Its prime location is ideal for accessing local amenities, the quaint Harton Village, and excellent transport links to both Sunderland and Newcastle city centres.
Entrance Hallway -
Lounge - The main reception room is a delight, with a wonderful cast iron feature fireplace and a bay window that gives a lovely view of the garden. Double doors to dining room.
Dining Room - The dining room features a wonderful Victorian Style fireplace and has ample room for furnishings . Storage cupboard.
Access to the main hallway and kitchen.
Kitchen - The kitchen is a stylish, modern space featuring sleek, contemporary cabinetry with contrasting work surfaces for a dynamic look. It is equipped with an electric hob and integrated double oven, complemented by a stainless steel extractor fan for a polished finish. A built-in wine cooler adds a touch of luxury, while there is ample room for a fridge freezer and plumbing for a washing machine. The breakfast bar provides a casual dining area, perfect for quick meals or entertaining. The space is brightened by a large glass skylight roof, allowing natural light to flood in, and offers direct access to a private courtyard.
First Floor Landing -
Bedroom One - Master bedroom with en-suite shower room
En-Suite - Comprising shower cubicle , wash hand basin and low level wc
Bedroom Two - Double bedroom with ample room for furnishings
Shower Room - Modern shower room with black tiled flooring
Loft Room - Currently used as an office, such a handy space and so versatile. Velux windows.
External - This lovely period home has a fabulous front garden and parking space , there is also a rear courtyard with electric roller shutter doors and an outdoor storage shed.
Property information from this agent
About this agent

Susan Spokes Real Estate - South Shields
179a Sunderland Road
Harton Village, South Shields
NE34 6AD
020 8022 5019Susan Spokes Real Estate in South Shields.
Similar properties
Discover similar properties nearby in a single step.


















