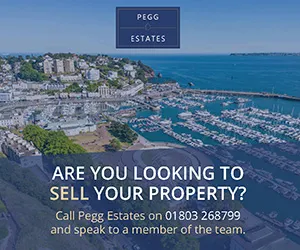3 bedroom terraced house for sale
Key information
Features and description
- Tenure: Freehold
- Close to local amenities and main bus routes
- Close to Schools and Transport Links
- Great First Time Buy Or Family Home
- Light and Spacious Accommodation
- Three Bedroom Mid Terrace
Council Tax Band: B
Tenure: Freehold
Garden details: Private Garden
Rooms
Entrance hall
Eight steps up from roadside level brings you to a uPVC double glazed entrance door with opaque glazed panels. The hallway has a wood effect flooring, a double panel radiator with an independent thermostatic controller is also located here. There are stairs to bedroom accommodation, and doors to:
Lounge
A very light and airy room dominated by a uPVC double glazed bay window set, a double panel radiator with an independent thermostatic controller is centred beneath it. The focal point is a traditional style fire surround with an inset living flame gas fire. This room is coved with centred pendant lighting.
Kitchen/diner
The kitchen area features a set of base, display and eye level units on three sides. The work surfaces are butcher block effect, rolled edge, with a tiled splash back in coloured ceramics. The sink unit is a one and a half bowl polycarbonate with a monobloc mixer tap over, centred beneath a uPVC double glazed window for good natural lighting. There is also space and gas point for a cooker, space and plumbing too for an automatic washing machine. A Glow-worm combination boiler is also located here. The dining area easily accommodates an eight seater dining suite. There is the original chimney breast in place, blocked off, with a traditional style fire surround. A built in cupboard adjacent to it offers useful storage. A double panel radiator with an independent thermostatic controller is also located here. This room opens via uPVC double glazed patio doors into a conservatory.
Conservatory
Mostly block built with rearward glazing and a polycarbonate clear corrugated roof. The flooring is tiled throughout and there’s a multitude of power power points and a singular water tap. A timber doorway opens into the rear garden.
Cloakroom
Featuring a close coupled W.C.
Landing
Access to a loft area, with ladder and lighting. It’s a large void, offering further development potential- subject to planning permissions. Doors to:
Bedroom 1
Another bright room, matching the lounge, with a set of front aspect uPVC double glazed bay window set. This room still features the original chimney breast, thus has natural wardrobe recesses each side. This room is coved, with centred pendant lighting.
Bedroom 2
Rear aspect uPVC double glazed window looking out over the rear garden, and not overlooked itself, a double panel radiator with an independent thermostatic controller is centred beneath it. This room also features the original chimney breast, thus has natural wardrobe recesses each side. This room is a good sized double (currently used as the master room) is coved, with centred pendant lighting.
Bedroom 3
Front aspect uPVC double glazed window, a double panel radiator with an independent thermostatic controller is centred beneath it. This room is larger than typical for a third room. It’s also coved with centred pendant lighting.
Bathroom
Rear aspect uPVC obscure double glazed window. This room features a contemporary styled white suite and is mostly tiled in subtle shade ceramics. It ald9 features a panel bath with an integrated shower area, there a fully plumbed in shower attachment over. There’s a wash hand basin with a mixer tap, and a close coupled W.C. A heated ladder style towel rail is also located here.
Front garden
Featuring a level garden area, landscaper for low maintenance and offering products vary from the road level, which offers unrestricted parking.
Rear garden
A terraced rear garden offers a first level patio, enclosed and easily accommodating an outside dining set. Stairs up lead to a lawn area with an abundance of flora, mostly evergreen ferns for privacy. This garden backs onto a wooded copse, offering good sheltered outside space.
Property information from this agent
About this agent

Similar properties
Discover similar properties nearby in a single step.





















