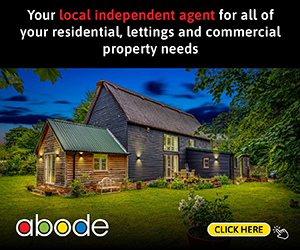4 bedroom semi-detached house for sale
Key information
Features and description
- Tenure: Freehold
- Off Road Parking
- Orangery
- Semi Detached
- Generous Garden
- Located in a desirable historic village
- 4 bedrooms
- Garage
About Meldreth
Meldreth is a picturesque village in South Cambridgeshire with a rich history dating back to medieval times. Evidence of its long heritage includes the 13th-century church of Holy Trinity and remnants of agricultural and industrial activity, such as the once-thriving watercress beds along the River Mel. The village retains much of its historical charm while offering modern conveniences and excellent transport links. A direct train from Meldreth takes just 50 minutes to London King's Cross and 16 minutes to Cambridge, making it ideal for commuters.
For families, the village offers excellent educational options. Meldreth Primary School, located on High Street, is highly regarded with a "Good" rating from Ofsted. Nearby Bassingbourn Village College, also rated "Good," provides further educational opportunities.
Meldreth is home to a lovely traditional pubs like The British Queen, known for its friendly atmosphere, homemade seasonal dishes, and recently revamped garden. With its blend of historical charm, excellent schools, and convenient travel options, Meldreth offers a peaceful yet connected village lifestyle.
Rooms
Front Entrance Hall (Ground Floor)
With Stairs to first floor, opening to dining area and door to Lounge.
Kitchen / Diner (Ground Floor) 5.46m ( 17'11'') x 4.79m ( 15'9'')
A large fully fitted kitchen and dining room, with raised double ovens, induction hobs with stainless steel extractor above, stainless steel sink, integrated dishwasher, and spaces for an American style fridge freezer, drier and washing machine.
Lounge (Ground Floor) 3.00m ( 9'11'') x 5.46m ( 17'11'')
With Electric stove style fireplace, double glazed windows to front aspect, and double glazed sliding doors to Orangery.
Orangery (Ground Floor) 3.55m ( 11'8'') x 2.08m ( 6'10'')
With Double glazed roof lights, French Doors and Double glazed windows overlooking the rear garden.
Side Hallway
With doors to garden, downstairs WC, and fourth bedroom/snug.
WC (Ground Floor) 0.76m ( 2'6'') x 1.93m ( 6'4'')
With basin and frosted window to side aspect.
Bedroom 4 / Snug (Ground Floor) 2.61m ( 8'7'') x 3.25m ( 10'8'')
With double glazed window to side and rear aspects, patio doors to rear patio area.
Bedroom 1 (Ground Floor) 3.83m ( 12'7'') x 3.68m ( 12'1'')
A well pre-portioned double bedroom, with three built in cupboards and double glazed window to front aspect.
Bedroom 2 (First Floor) 3.00m ( 9'11'') x 3.49m ( 11'6'')
With built in wardrobe, and double glazed window to front aspect.
Bedroom 3 (First Floor) 2.12m ( 7'0'') x 2.82m ( 9'4'')
With double glazed window to rear aspect.
Shower Room (First Floor) 1.95m ( 6'5'') x 1.85m ( 6'1'')
A three piece suite comprising of corner shower, WC, and basin with large vanity unit beneath and tall side unit. Frosted double glazed window to rear aspect and stainless steel heated towel rail.
Home Office (Ground Floor) 2.90m ( 9'7'') x 1.99m ( 6'7'')
This well proportioned home office is well insulated and powered, used constantly year round for working from home. It adds great flexibility whatever your households needs.
Gardens and Garage (Ground Floor) 2.86m ( 9'5'') x 5.46m ( 17'11'')
The mature gardens extend to the front of the property, with lovely rose bushes. There is gated side access to the generous rear gardens, which include a patio area next to the orangery and to the side access area, generous sized lawns, with mature trees and boarders throughout. The garage is attached to the house and the dimension are recorded here. The total plot size is generous and extends to some 0.12 acres.
About this agent





















