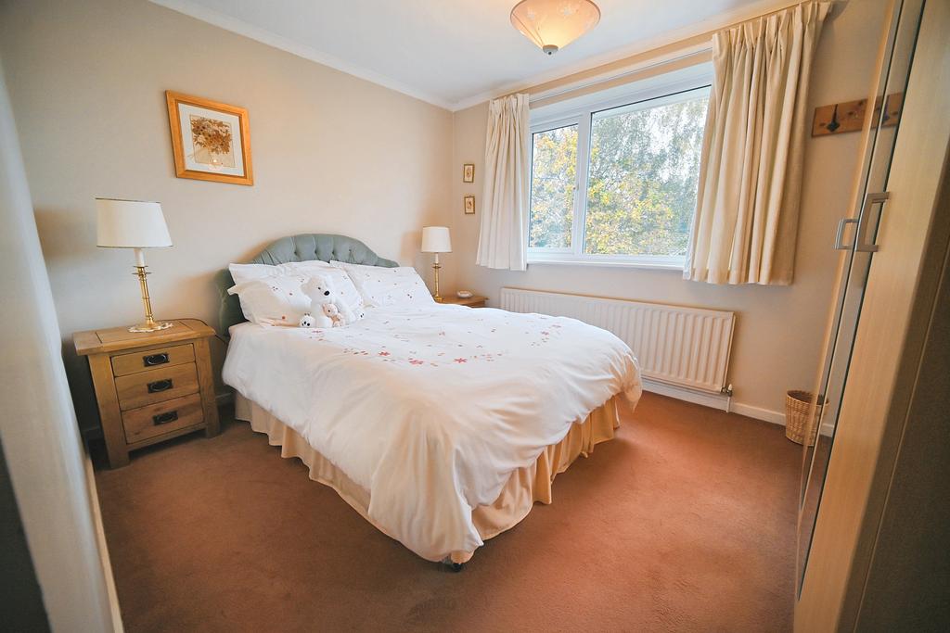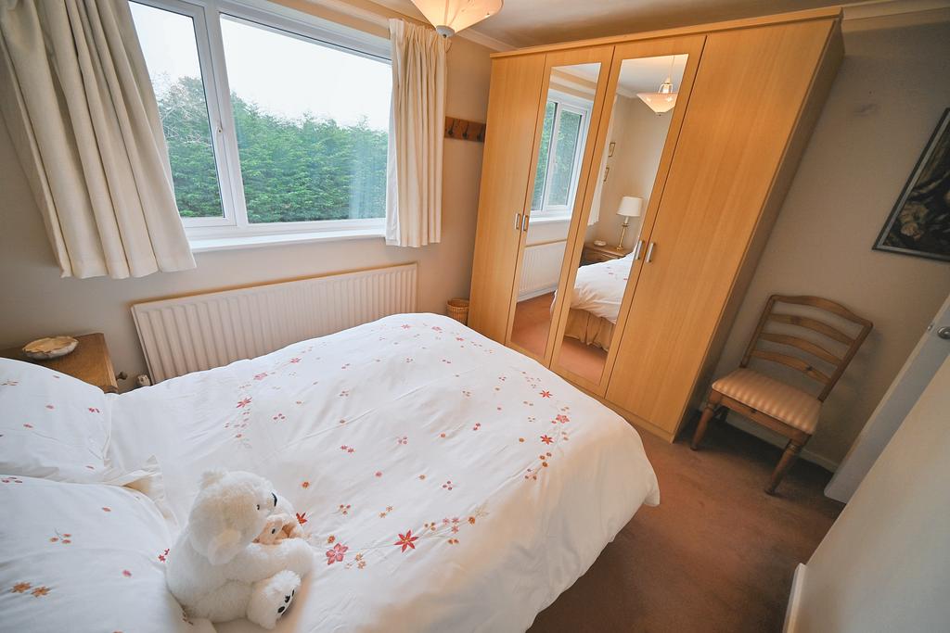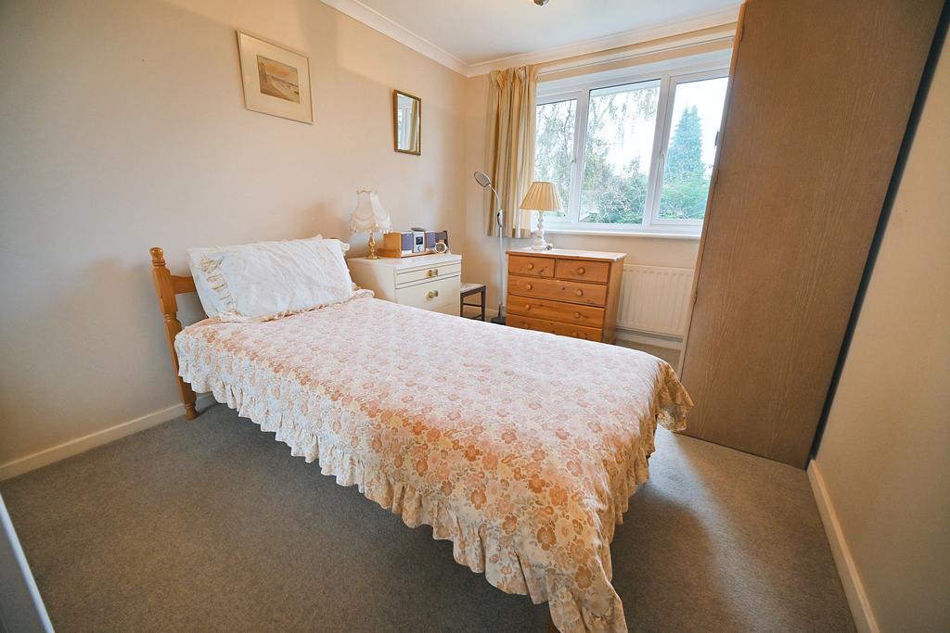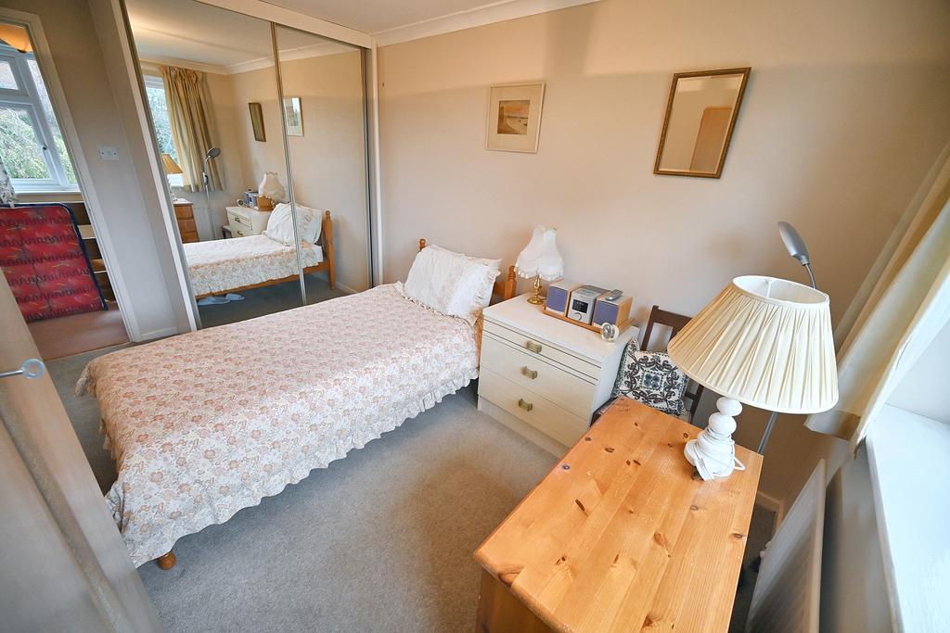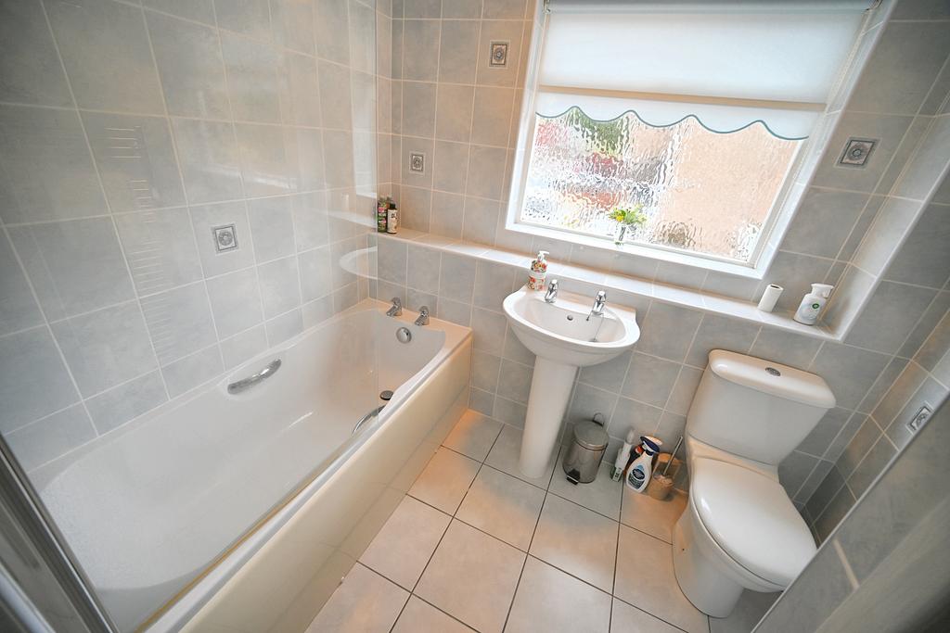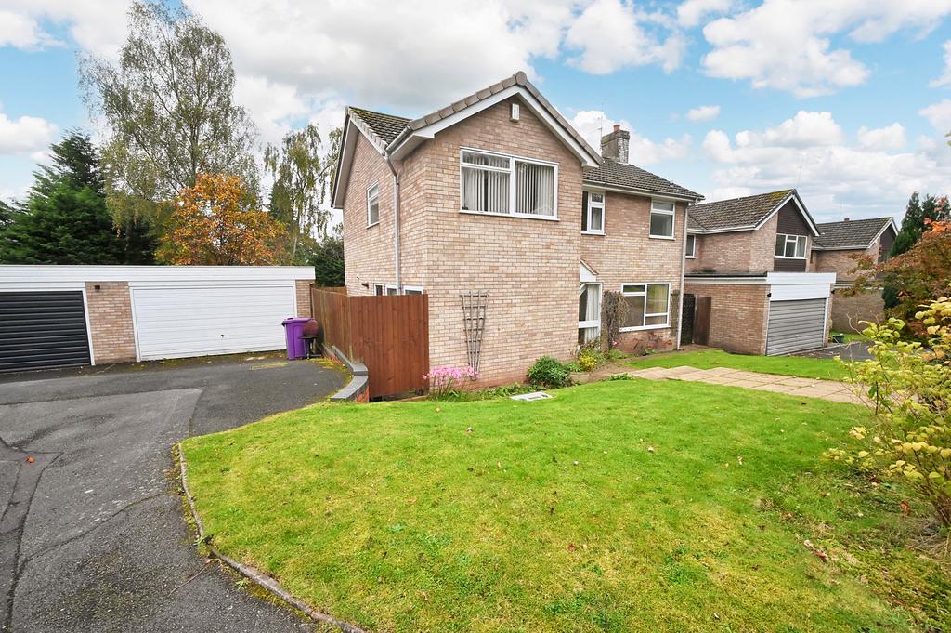4 bedroom detached house for sale
Key information
Features and description
- Tenure: Freehold
- A Spacious & Deceptive Four Bedroom Two Bathroom Detached Family House, In A Select Cul De Sac, Close To The Majority Of Amenities
- Situated in a small select cul de sac located just off Lower Street and therefore in one of the most sought after locations in Tettenhall
- Although located in a quiet & secluded setting, the property is in easy distance of the majority of amenities including shops, schooling in both sectors & within easy reach of Tettenhall
- Ideal for purchasers requiring a property to restyle to own requirements and a great opportunity to extend & reconfigure the accommodation (Subject To Planning Permission)
- An open plan living space with through living room and archway to dining room, perfect for entertaining guest/ large families
- The ground floor also includes a breakfast kitchen with a matching suite of traditional units and has a useful utility adjacent leading to side exterior
- On the first floor, the galleried landing leads to four bedrooms with the master having an ensuite shower room and a white family bathroom.
- At the side of the plot, is a driveway leading to the detached double garage.
- The mature south east facing rear garden is a further feature of Grotto Lane being fully stocked and providing a most pleasant outlook whilst maintaining the maximum privacy.
- No Upward Chain
Situated in a small select cul de sac located just off Lower Street and therefore in one of the most sought after locations in Tettenhall, this most interesting modern detached house offers deceptive & spacious living accommodation with internal inspection highly recommended to appreciate the tremendous potential this property has to offer. Although very well maintained over the years, No 8 is ideal for purchasers requiring a property to restyle to own requirements and a great opportunity to extend & reconfigure the accommodation (Subject To Planning Permission). At a generous total floor area of approx. 1,507sq feet, the gas centrally heated & double glazed interior includes a welcoming & light reception hall with fitted cloakroom, an open plan living space with through living room and archway to dining room, perfect for entertaining guest/ large families. The ground floor also includes a breakfast kitchen with a matching suite of traditional units and has a useful utility adjacent leading to side exterior. On the first floor, the galleried landing leads to four bedrooms with the master having an ensuite shower room and a white family bathroom. At the side of the plot, is a driveway leading to the detached double garage. As the plot is of a good size, the mature south-east facing rear garden is a further feature of Grotto Lane being fully stocked and providing a most pleasant outlook whilst maintaining the maximum privacy. Although located in a quiet & secluded setting, the property is in easy distance of the majority of amenities including a number of shops, schooling in both sectors and easy reach of the facilities in Tettenhall Village. The property is also only three miles from the M54 motorway and therefore an easy commute for principal towns & cities. Offered with No Upward Chain, 8 Grotto Lane is a fine example of its type and further comprises:
Entrance Hall: Composite front door with double glazed leaded windows & matching opaque side window, radiator, coved ceiling, floor to ceiling opaque glazed picture window to front and staircase to first floor.
Fitted Cloakroom: Fitted with a coloured suite comprising low level WC, sink unit, radiator, tiled walls, tiled effect vinyl flooring and double glazed opaque window to side.
L-Shaped Open Living & Dining Room:
Living Room: 19’2’’ (5.85m) x 10’10’’ (3.30m)
Brick fireplace with tiled hearth & electric coal effect fire, two radiators, coved ceiling, double glazed picture window to front with matching window to rear including door to garden. An open archway leads to: Dining Room: 11’10’’ (3.60m) x 10’10’’ (3.30m) Radiator, coved ceiling and double glazed picture window to rear.
Breakfast Kitchen: 11’10’’ (3.60m) x 8’10’’ (2.70m) Fitted with a traditional suite of matching units comprising a range of base cupboards & drawers with matching laminate worktops including breakfast bar, suspended wall cupboards, stainless steel single drainer sink unit, recess & gas point for cooker with stainless steel extractor hood over, wall mounted gas fired central heating boiler, recess for under counter fridge, plumbing for dishwasher, radiator, part tiled walls, tiled effect vinyl flooring and double glazed window to rear.
Utility: 7’7’’ (2.40m) x 5’3’’ (1.60m) Stainless steel single drainer sink unit, plumbing for washing machine, suspended wall cupboards, tiled walls, tiled effect vinyl flooring and double glazed window to side with hardwood door.
First Floor Galleried Landing: Coved ceiling, loft hatch and double glazed window to front.
Bedroom One: 12’10’’ (3.90m) x 10’10’’ (3.30m) Radiator, coved ceiling and double glazed window to rear.
Ensuite Shower Room: 7’5’’ (2.25m) x 6’3’’ (1.90m) Fitted with a white suite comprising corner shower enclosure with electric shower, low level WC, pedestal wash hand basin, chrome heated towel rail, tiled walls & flooring, suspended wall cupboard with matching base cupboard and double glazed opaque window to front.
Bedroom Two: 11’6’’ (3.50m) x 10’10’’ (3.30m) Radiator, coved ceiling and double glazed window to rear.
Bedroom Three: 12’10’’ (3.90m) x 8’10’’ (2.70m) Radiator, built in mirrored double wardrobe, coved ceiling and double glazed window to rear.
Bedroom Four: 10’10’’ (3.30m) x 7’3’’ (2.20m) Radiator and glazed window to front.
Bathroom: 7’7’’ (2.30m) x 7’7’’ (2.30m) Fitted with a white suite comprising panelled bath with screen & electric shower, pedestal wash hand basin, low level WC, chrome heated towel rail, tiled walls & flooring, wall mounted mirrored cabinet, floor to ceiling built in airing cupboard housing hot water tank, separate floor to ceiling built in cupboard and opaque glazed window to side.
Double Width Detached Garage: 16’5’’ (5.00m) x 13’1’’ (4.00m) Up & over garage door, power, lighting, shelving, workshop area and PVC double glazed opaque door to rear garden.
Rear Garden: Mature and fully stocked comprising full width paved patio overlooking shaped lawn, a variety of shrubs and trees, greenhouse, rear raised decking, surrounding fencing and hedging with side entry.
Tenure: Freehold
Council Tax: Band E – Wolverhampton
EPC Rating: C (69) No: 3134-2120-8409-0043-3292
Total Floor Area: 1,507sq.ft. (140.0sq.m.) Approx.
No Upward Chain
Services: We are informed by the Vendors that all main services are installed
About this agent

Similar properties
Discover similar properties nearby in a single step.
















