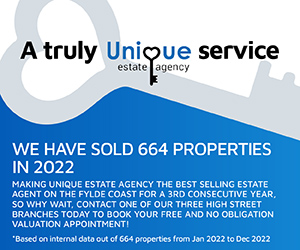3 bedroom semi-detached house for sale
Key information
Features and description
- Tenure: Freehold
- *RENOVATED Throughout And Reconfigured*
- Immaculate And Ready To Walk Into Three Bedroom Family Home
- Enclosed Family Size Rear Garden
- EXTENDED To The Side And Rear Elevations
- Separate Lounge With NEW Media Wall
- Open Plan NEW Kitchen, Dining
- NEW Family Bathroom With Separate Washroom
- Integrated Garage With Driveway For Several Vehicles
Renovation Works Include But Are Not Limited To:- Full Rewired, Wraparound Extension, NEW Kitchen, NEW Designer Glass Staircase, NEW Bathroom, NEW Flooring & Carpets, NEW Bi-Folding Doors & Some Windows, Rear Hallway & Ground Floor WC Added, Gardens Landscaped.
Fantastic Extended Family Home Offering Open Plan Stylish Kitchen, Dining & Family Room With Separate Lounge With Attractive Media Wall, Three Bedrooms, NEW Bathroom, Ground Floor Washroom With Family Size Rear Garden & Integral Garage! Ready To Walk Into! Internal viewing Simply Essential To Appreciate Space Available - Call Unique Thornton To Secure Your Viewing TODAY!
EPC: D
Council Tax: C
Internal Living space: 62sqm
Tenure: Freehold, to be confirmed by your legal representative.
Rooms
Vestibule - 2.17 x 0.84 - at max m (7′1″ x 2′9″ ft)
NEW external door with glazed internal door through to the hallway.
Entrance Hallway - 3.65 x 1.64 - at max m (11′12″ x 5′5″ ft)
Beautiful introduction to this family home, designer glass staircase with new herringbone flooring that flows through to the extended kitchen, dining & family room.
Lounge - 3.88 x 3.17 - at max m (12′9″ x 10′5″ ft)
STUNNING family room, that boasts attractive media wall with LED lighting & designer inset fire, UPVC panoramic window that allows for natural light with integrated wooden shutters.
Kitchen, Dining & Family Room - 5.87 x 4.93 - at max m (19′3″ x 16′2″ ft)
STYLISH NEW Kitchen offering a wide range of wall mounted and base units with a generous amount of work surfaces that extend to a breakfast / dining bar area. Integrated appliances include oven, microwave and hob with fridge freezer and dishwasher. Amazing amount of floor space for family dining table and or soft seating with triple folding doors out to the rear garden, perfect for entertaining family and friends! Access to rear hall / porch.
Rear Porch / Hallway - 2.95 x 1.61 - at max m (9′8″ x 5′3″ ft)
Light and bright providing access to the integral garage, driveway and ground floor washroom.
Ground Floor Washroom - 1.57 x 1.33 - at max m (5′2″ x 4′4″ ft)
Comprises hand wash basin and low flush wc.
Integral Garage - 5.79 x 3.07 - at max m (18′12″ x 10′1″ ft)
Great size garage with power assisted door to the driveway, mezzanine storage above with rear garden access.
First Floor Landing - 1.80 x 1.77 - at max m (5′11″ x 5′10″ ft)
Light bright and welcoming with doors to three bedrooms and a family bathroom.
Bedroom One - 3.66 x 3.04 - at max m (12′0″ x 9′12″ ft)
Great size double bedroom, beautifully presented with integrated shutters.
Bedroom Two - 3.03 x 2.79 - at max m (9′11″ x 9′2″ ft)
Double bedroom currently utilised as a dressing room with fitted wardrobes.
Bedroom Three - 2.68 x 1.80 - at max m (8′10″ x 5′11″ ft)
Great size single bedroom or perfect for a home office for remote working.
Bathroom - 2.15 x 1.79 - at max m (7′1″ x 5′10″ ft)
Beautifully presented bathroom comprising, bath with shower over, wall mounted vanity sink unit with low flush wc.
Externally
Enclosed rear garden with all weather lawn and fenced boundaries. Easy to maintain front garden with plum slate chipped bed to the front with generous driveway for several vehicles.
About this agent

hard work and expertise we now are very much the agent of choice across the Fylde Coast, boasting 3 modern High Street Offices. Unique Estate Agency was
founded by director Suzanne Hedley, having worked in the industry for over 10 years, she saw a gap in the market for an agent offering truly Unique service.
Our company is very much a family owned and run business, with our director working with in the business on a daily basis. The growth of Uniq... Show more
Similar properties
Discover similar properties nearby in a single step.




























